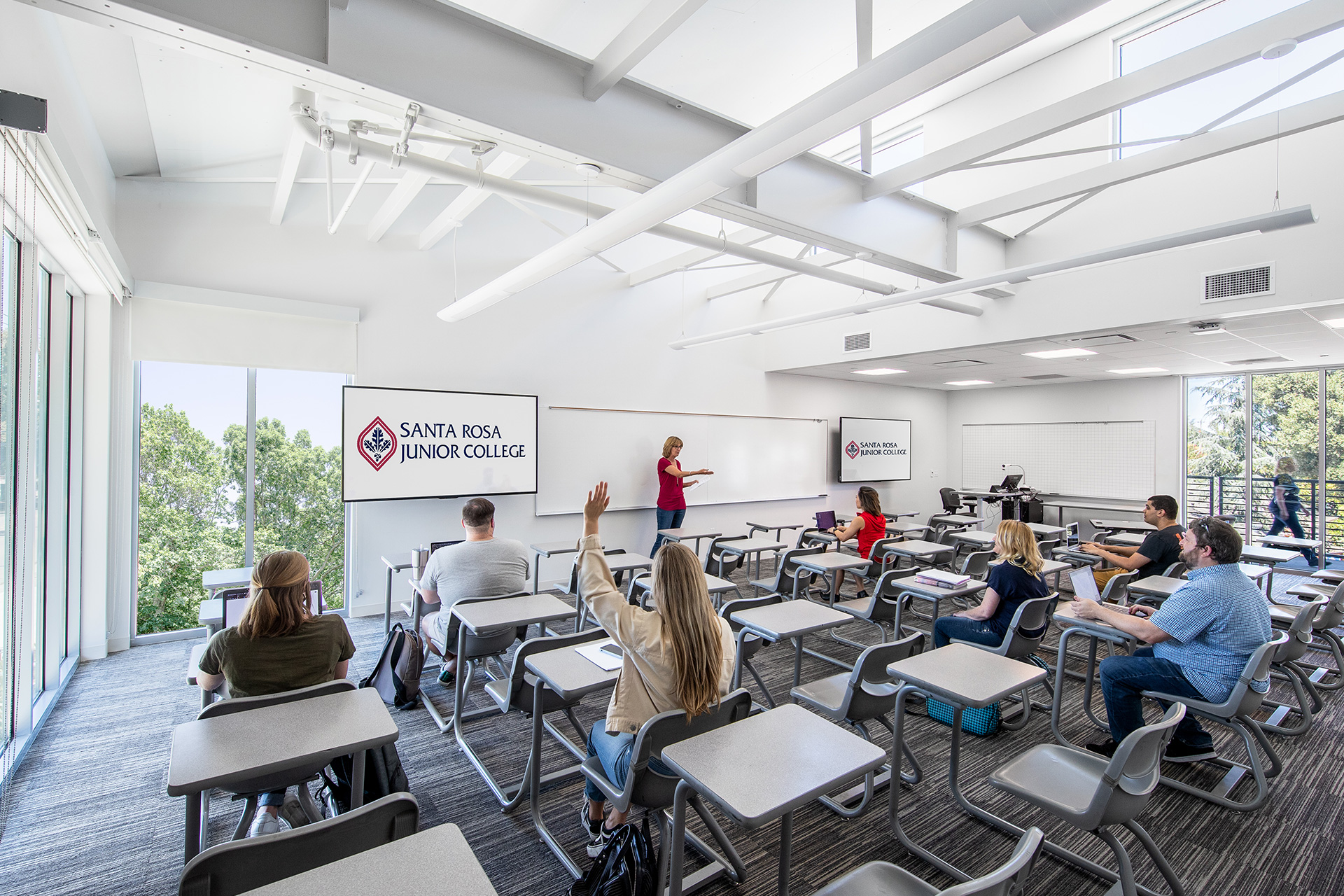TLCD is a regional leader in Community College design, having completed several hundred higher education projects across the Bay Area and Northern California over the past 40 years. On every project, we immerse ourselves in the goals and aspirations of our clients and stakeholders, which has resulted in many strong, long-term relationships with our Community College partners.
As members of the Santa Rosa community, our commitment to the success of Santa Rosa Junior College (SRJC), its faculty and students is unparalleled. Our longstanding partnership with SRJC spans several decades, during which time we’ve led the design on key projects like the Doyle Library, the Public Safety Training Center, and the Petaluma Campus. TLCD is proud to continue collaborating with SRJC and to help shape the legacy of this cherished institution, which has served the community for more than 107 years.
We have selected three recent projects that TLCD designed for SRJC to showcase our experience with the California Community College system.
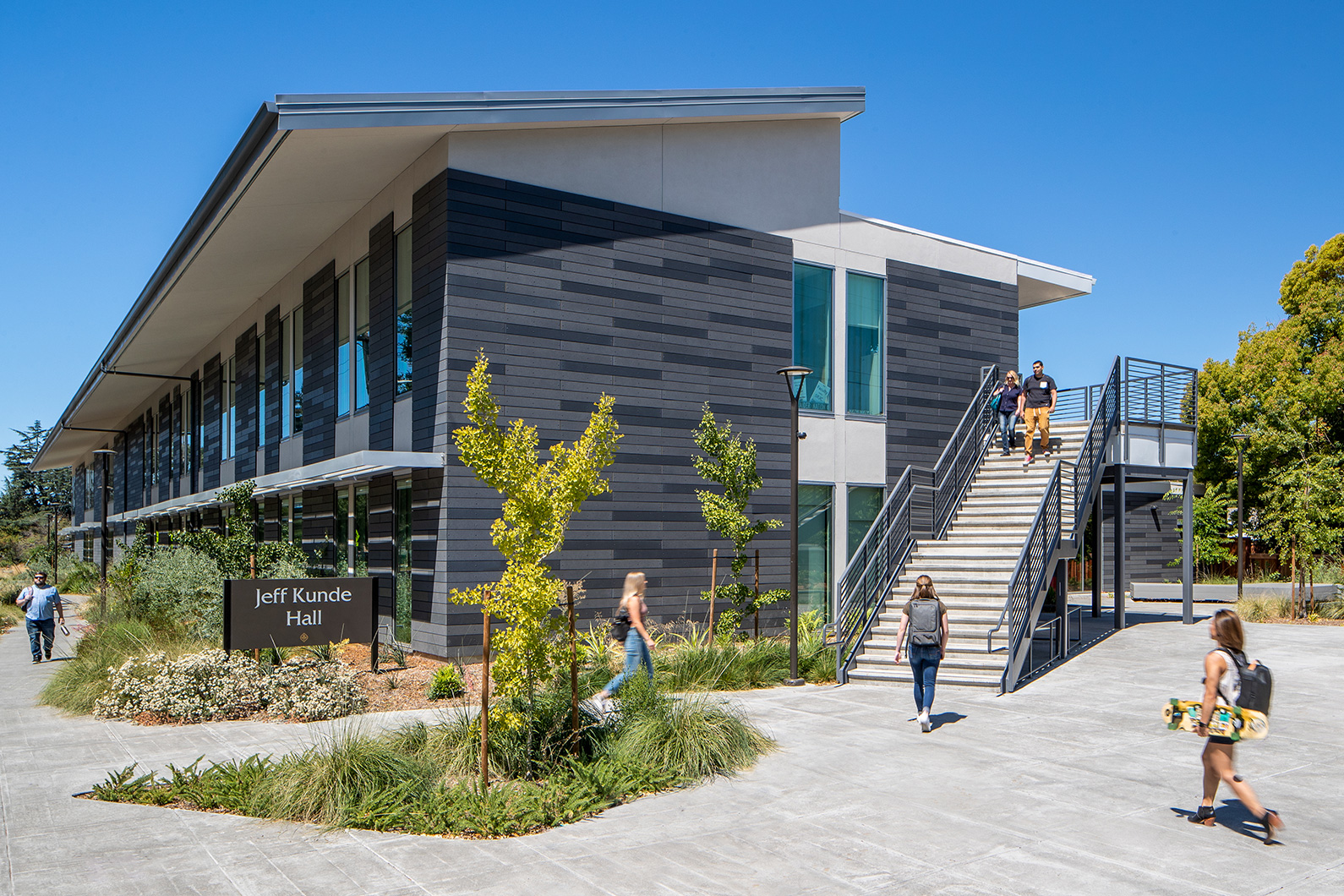
Jeff Kunde Hall:
Permanent Modular Swing Space
Jeff Kunde Hall at Santa Rosa Junior College’s main campus was designed for maximum flexibility, serving as swing space during adjacent building construction projects as well as planned for permanent department facilities. This forward-thinking approach maximized the long-term investment of Bond dollars, resulting in a resilient facility adaptable to future needs. The prefabricated modular construction of two linear buildings organized around a landscaped central courtyard provides enclosed classrooms, labs, and office space with a vibrant outdoor social hub and circulation corridor for students and faculty alike. Each classroom has generous storefront glazing facing the courtyard, creating a strong indoor/outdoor connection.
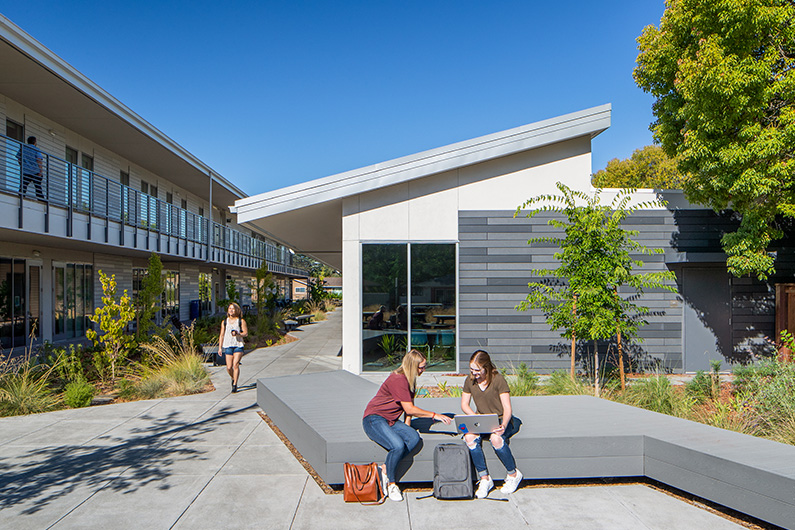
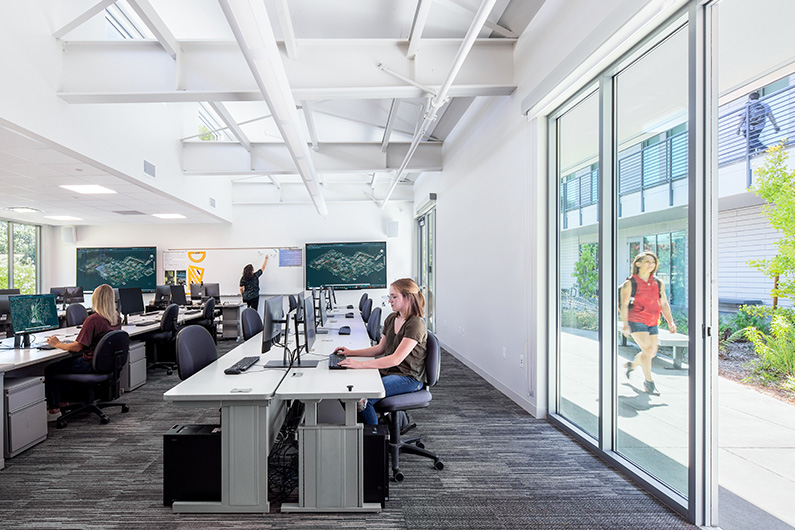
A grand staircase touches down in the plaza at the east end of the site and serves as a welcoming sculptural feature while providing access to the offices and classrooms at the upper level of one of the buildings. The solar-ready roof forms of the two buildings were crafted to provide superior daylighting & solar orientation, conceal mechanical equipment and mitigate shadowing impacts to the neighboring single-family residential buildings
The interior was cultivated to appeal to the flexible future of the building with a clean palette of neutrals and horizontal black walnut planks that provide a warm backdrop to the meeting hub outside faculty offices. Translucent patterned glass was selected for the faculty office storefronts to enable light from the clerestory-lit meeting area in the hallway to reach the offices, while maintaining visual privacy.
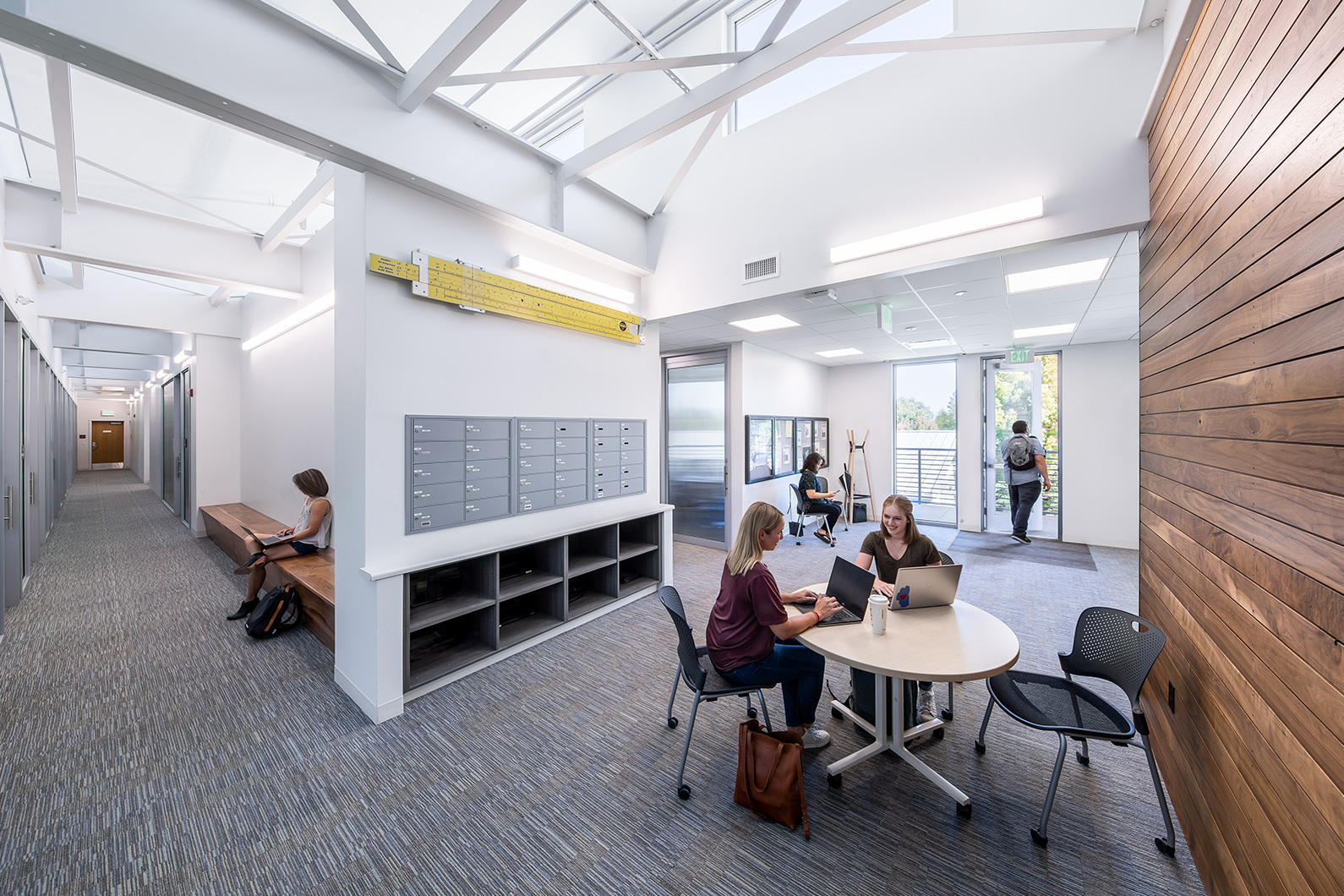
Through a design-build project delivery method with TLCD Architecture and Wright Contracting, Jeff Kunde Hall was designed and constructed within a short amount of time to meet swing space needs towards the beginning of the Measure H bond. Jeff Kunde Hall initially served as the home for the college’s math department while the college built the new Lindley Center for STEM Education. In 2024, the college worked with TLCD again to renovate Jeff Kunde Hall to be the permanent home for its English for Multilingual Students Department and High School Equivalency Program. TLCD is a collaborative, responsive member of the team. They listened well and took to heart the needs of each department and designed a space that worked well for them.
Heather Chierici/Project Manager
Santa Rosa Junior College
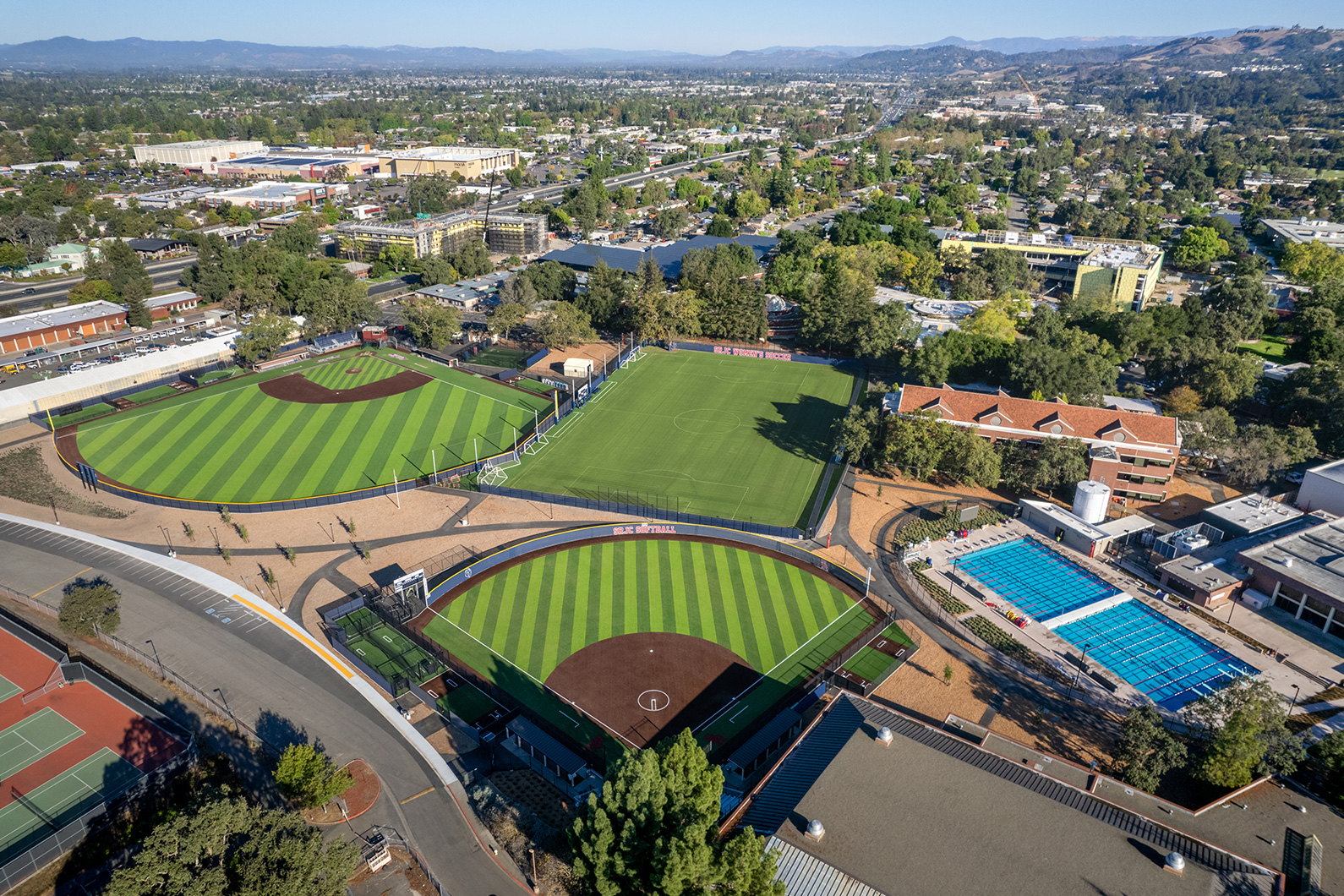
KAD Athletic Complex:
Dedicated Venues for Field Sports and Swimming
A series of improvements to the Kinesiology, Athletics, and Dance (KAD) Department at SRJC’s main campus enhanced and expanded its facilities. The KAD Athletic Complex project included resurfaced and reconfigured baseball, softball, and soccer fields; new grandstands and a new Fieldhouse for Bailey Field, the Bear Cub’s football and track and field venue; and a stunning new aquatics facility with a 52-meter pool. The improvements allow each sport their own dedicated venue without any overlap.
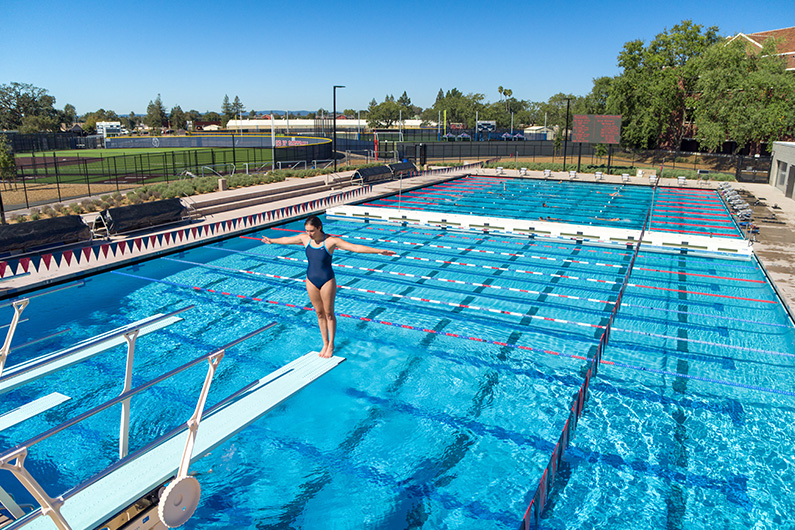
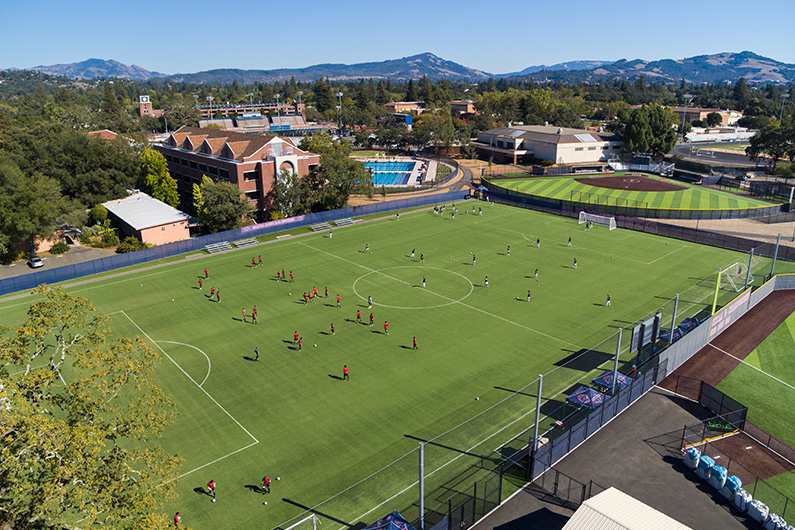
Along with providing better facilities and access to the respective sports teams, the design’s transformation of approximately 1/3 of the campus achieves the college’s goals of providing a more distinct athletic presence while also creating a stronger connection to the rest of the campus. Baseball and softball fields have new batting and pitching cages along with high-performance artificial turf. The soccer field, formerly a corner of the artificial turf area shared with baseball and softball, is now a beautiful natural grass venue dedicated to the soccer team. Adjacent to the Quinn Swim Center, the new competition aquatics facility offers an Olympic-size pool with spectator seating for diving, swimming and water polo events, making it the largest venue of its kind from Petaluma, California to the Oregon border.
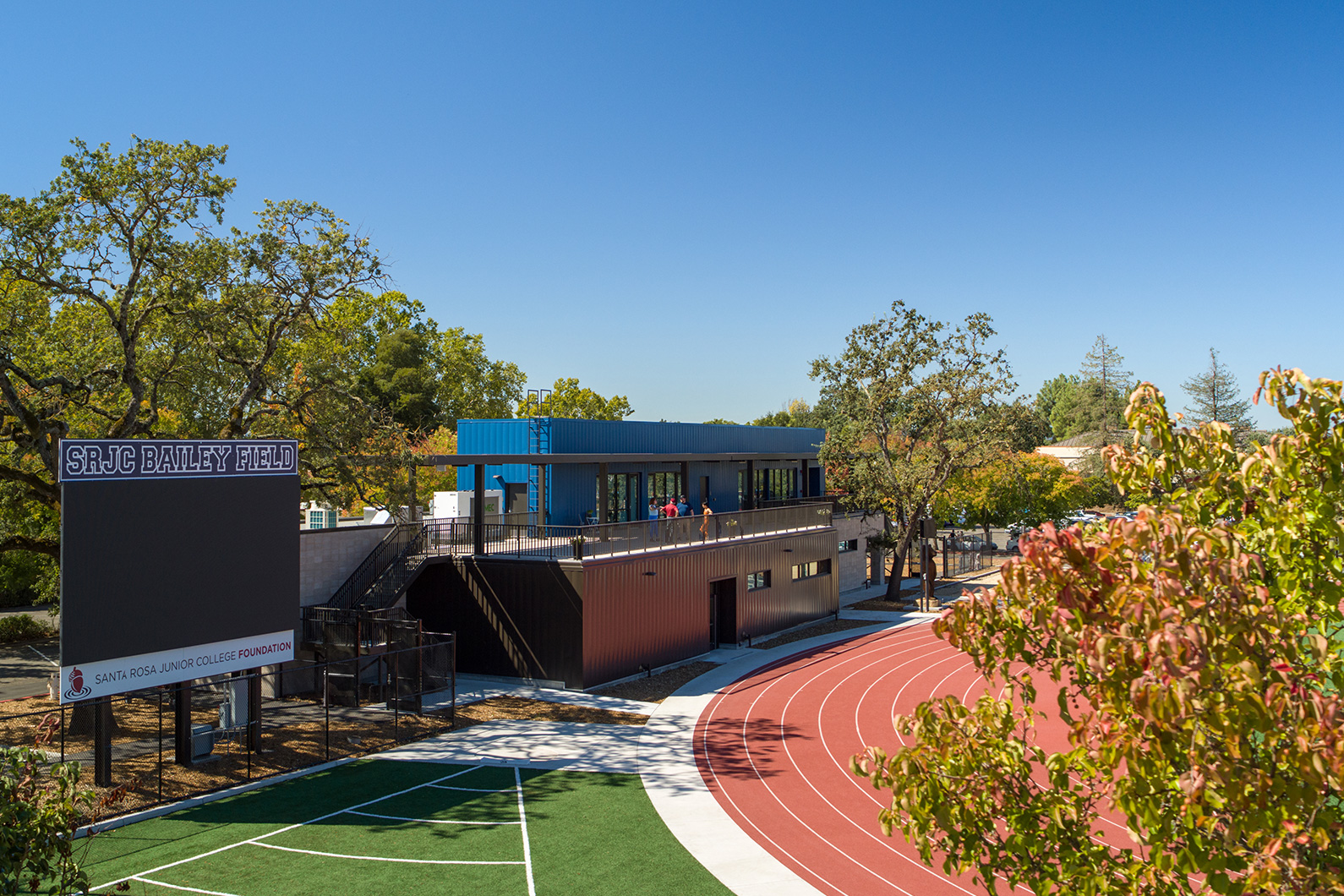
SRJC’s campus in Santa Rosa is known for the many beautiful, mature oak trees across the campus. The design of the new athletics venues preserved many of the trees, including several heritage oak trees tucked behind home plate at the baseball field that have provided shade for spectators for decades.
The new athletic facilities at Santa Rosa Junior College are a lasting investment in the health, growth, and success of Sonoma County Athletics. These facilities allow student-athletes to strive, strengthen, and succeed. With these facilities we affirm our commitment to excellence, community, and the transformative power of education through athletics.
Matt Markovich/Dean of Kinesiology, Athletics and Dance
Santa Rosa Junior College
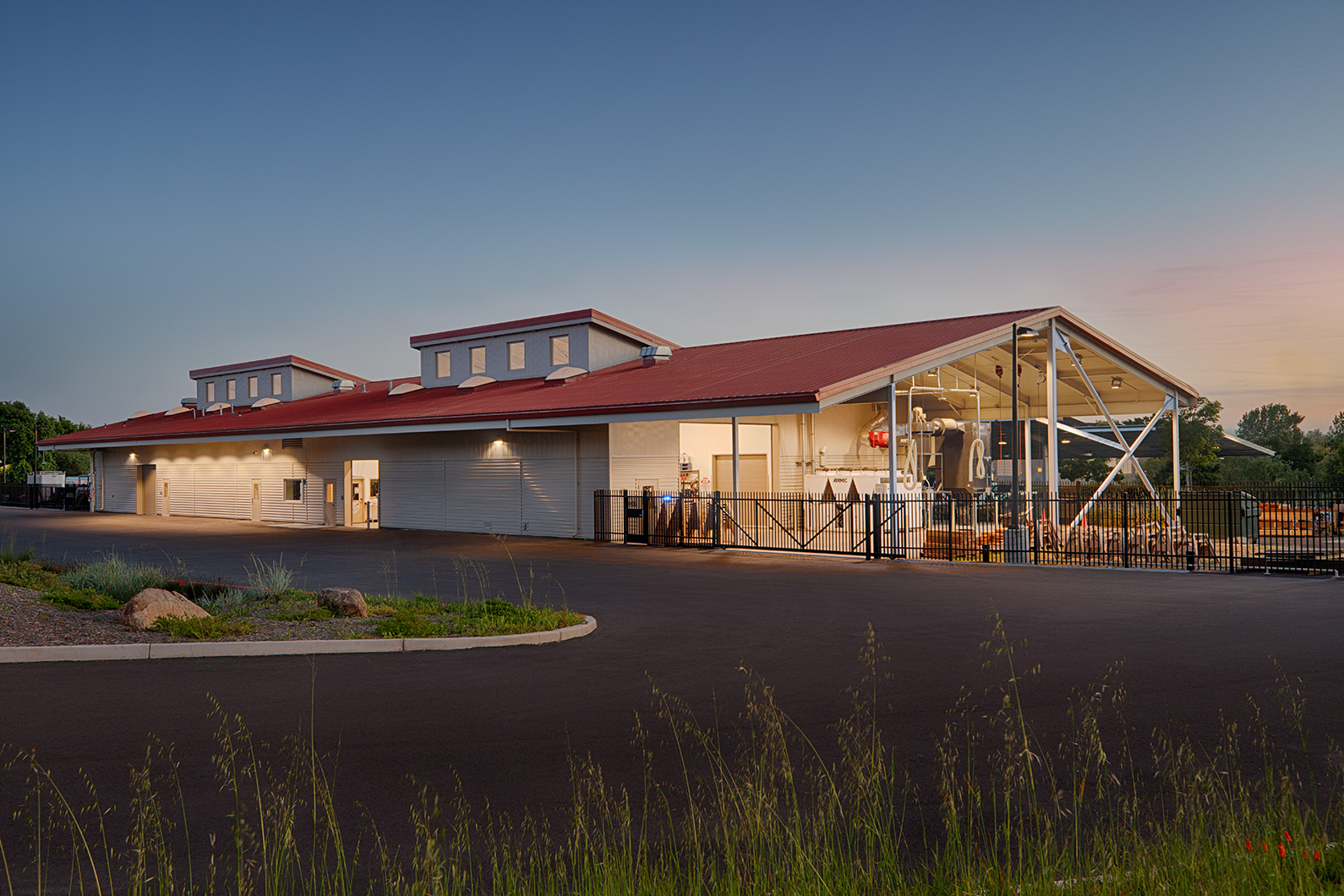
Construction Training Center:
Meeting the Moment for Career Technical Education
The Construction Training Center at the Santa Rosa Junior College Petaluma campus provides training for hundreds of skilled workers annually as part of the county-wide recovery and rebuild efforts following the October 2017 wildfires. A $8.12 million grant from the U.S. Economic Development Administration funded the project with additional funding by local donors and philanthropic organizations to offer some free student training programs.
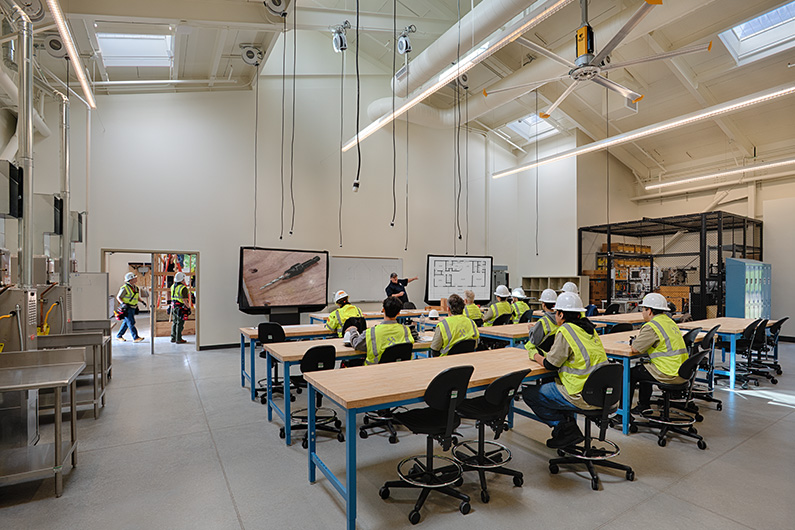
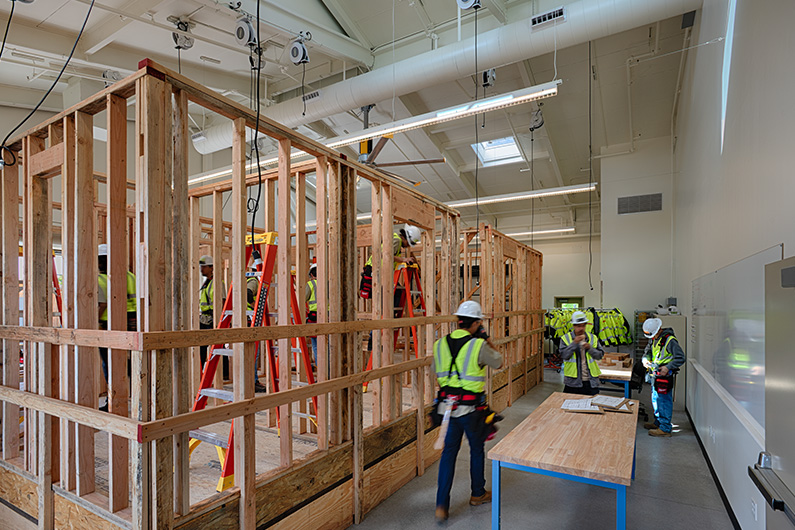
SRJC is helping to meet the demand for skilled construction workers by offering short-term career skill training classes that lead to non-credit certificates in fields such as construction and building trades, industrial construction methods, home repair and maintenance, and fire-resistive landscaping. Credit-based options are include HVAC, refrigeration technology, solar panel technology, and construction management, supporting both immediate job readiness and long-term career growth.
The building’s linear design houses open, high-ceilinged laboratories with ample storage for flexible, hands-on training. Retractable power cord reels provide electricity where needed, while roll-up doors connect indoor labs to outdoor work areas for seamless instruction. Large ceiling fans, roof monitors, and skylights enhance natural ventilation and daylighting, reducing energy use and improving comfort.
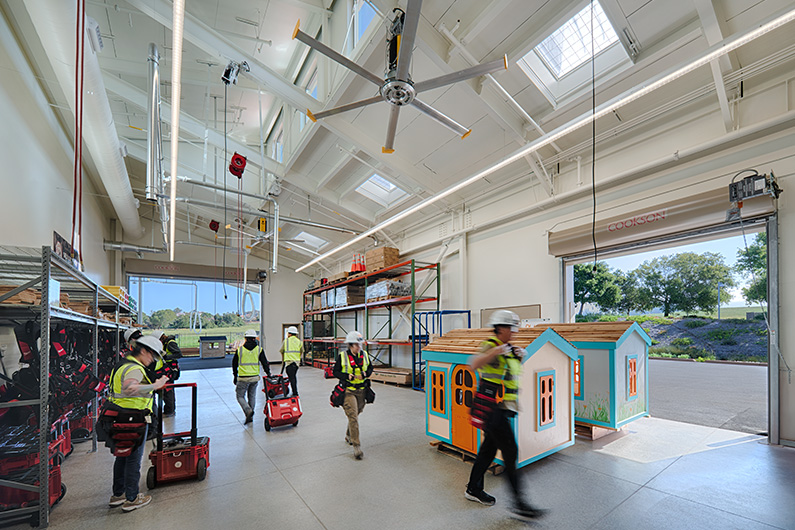
Lab and shop spaces were designed for specific disciplines. At the south end, the water and solar labs open to a secure outdoor yard for storing and setting up portable treatment and solar units, enabling both onsite and offsite training. The HVAC lab accommodates AC and gas furnace units, with electrical and gas hookups for learning installation practices. At the north end, a full wood shop includes dust collection, lumber storage, and access to a covered outdoor yard.
At TLCD, we build community through collaborative, inspired design.
This is made possible by the efforts of our trusted design and construction partners:
Jeff Kunde Hall: Wright Contracting, Meehleis Modular Buildings, CSWST2, O’Mahony & Myer, Salter, Quadriga Landscape Architecture, SolData Energy Consulting, Catalyst Consulting Group, Peterson Mechanical, Engineered Fire Systems, Tyler Chartier Photography.
KAD Athletics Complex: ELS Architecture and Urban Planning, Wright Contracting, ZFA Structural Engineers, TEP Engineering, Lundardi Electric, SWA Landscape Architects, Aquatic Design Group, Lloyd Civil and Sports Engineering (Sports fields), CSWST2 (Civil) John A Raeber, Tyler Chartier Photography.
Construction Training Center: Arntz Builders, ZFA Structural Engineers, Costa Engineers, BKF Engineers, O’Mahony & Myer, Quadriga Landscape Architecture, Catalyst Consulting Group, SolData Energy Consulting, Cumming Construction Management, The Shalleck Collaborative, Technical Imagery Studios.

