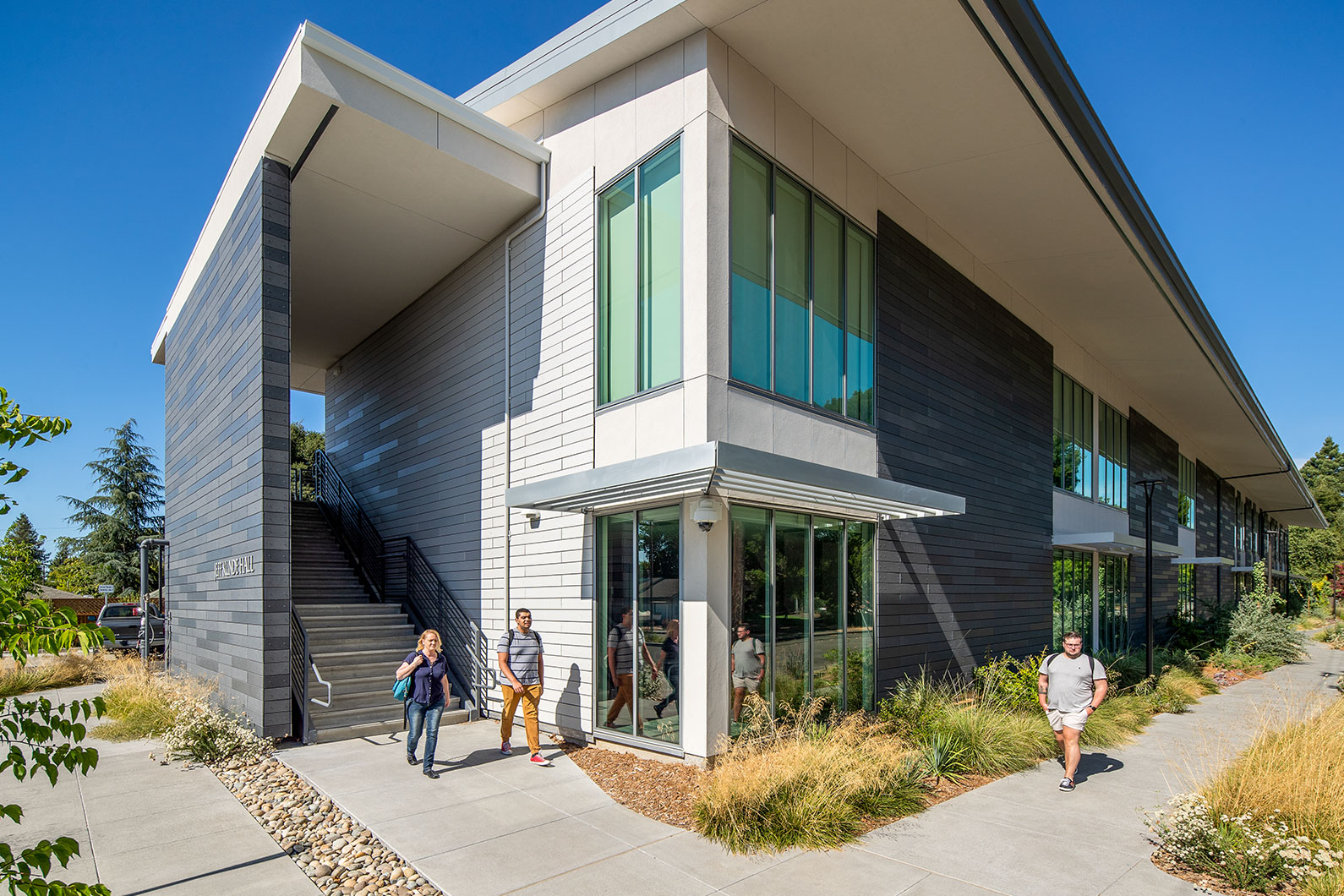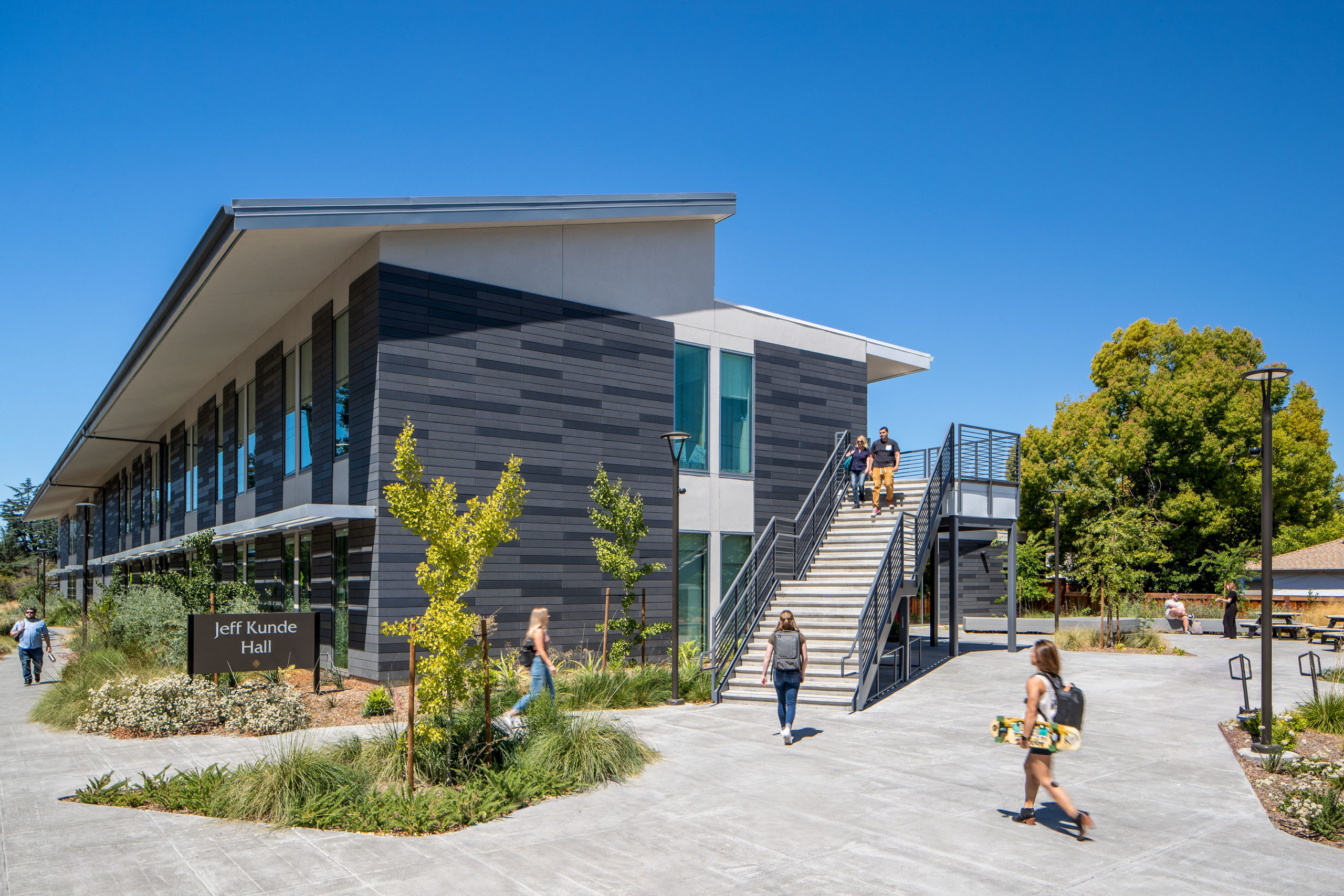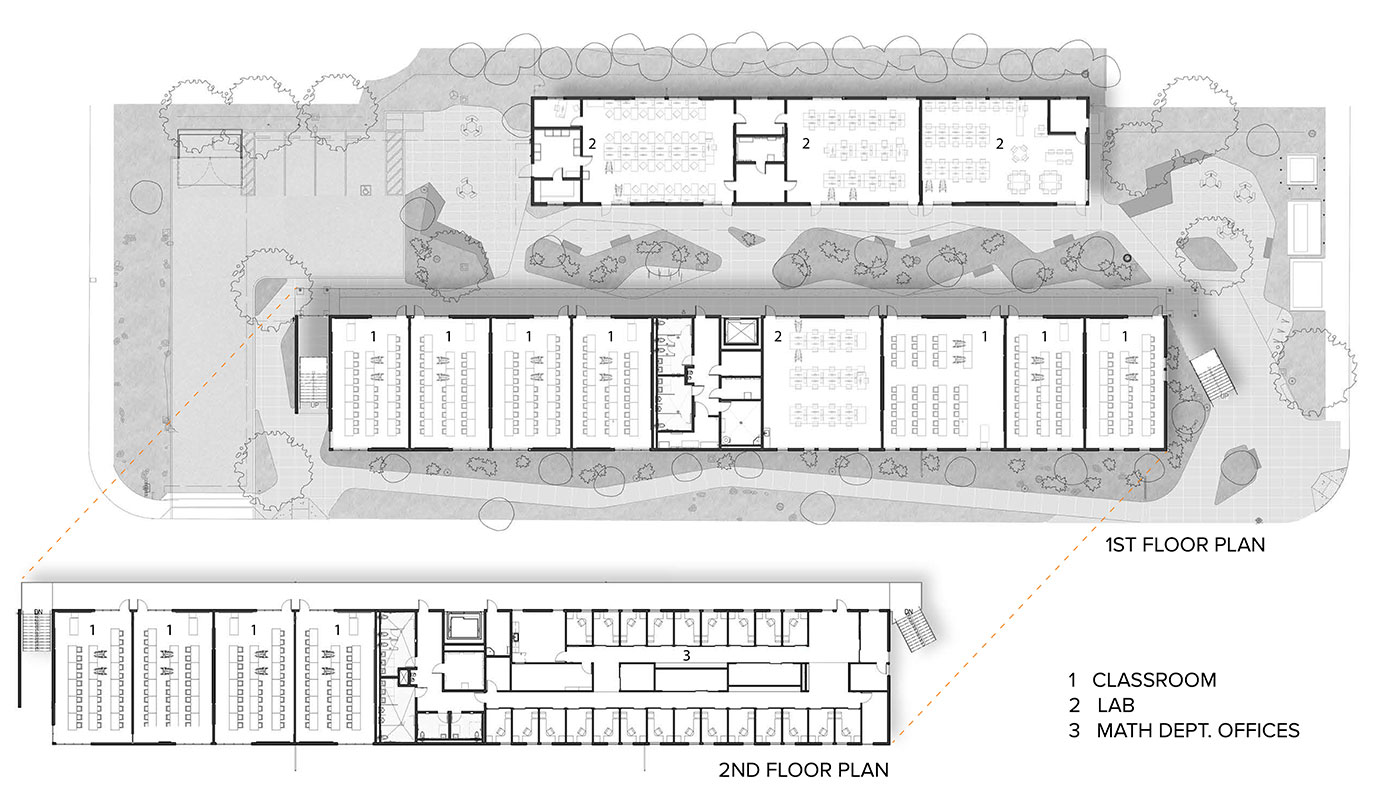Jeff Kunde Hall welcomes Santa Rosa Junior College students to a unique pair of modular buildings designed to accommodate Math Department faculty and an evolving series of swing spaces.
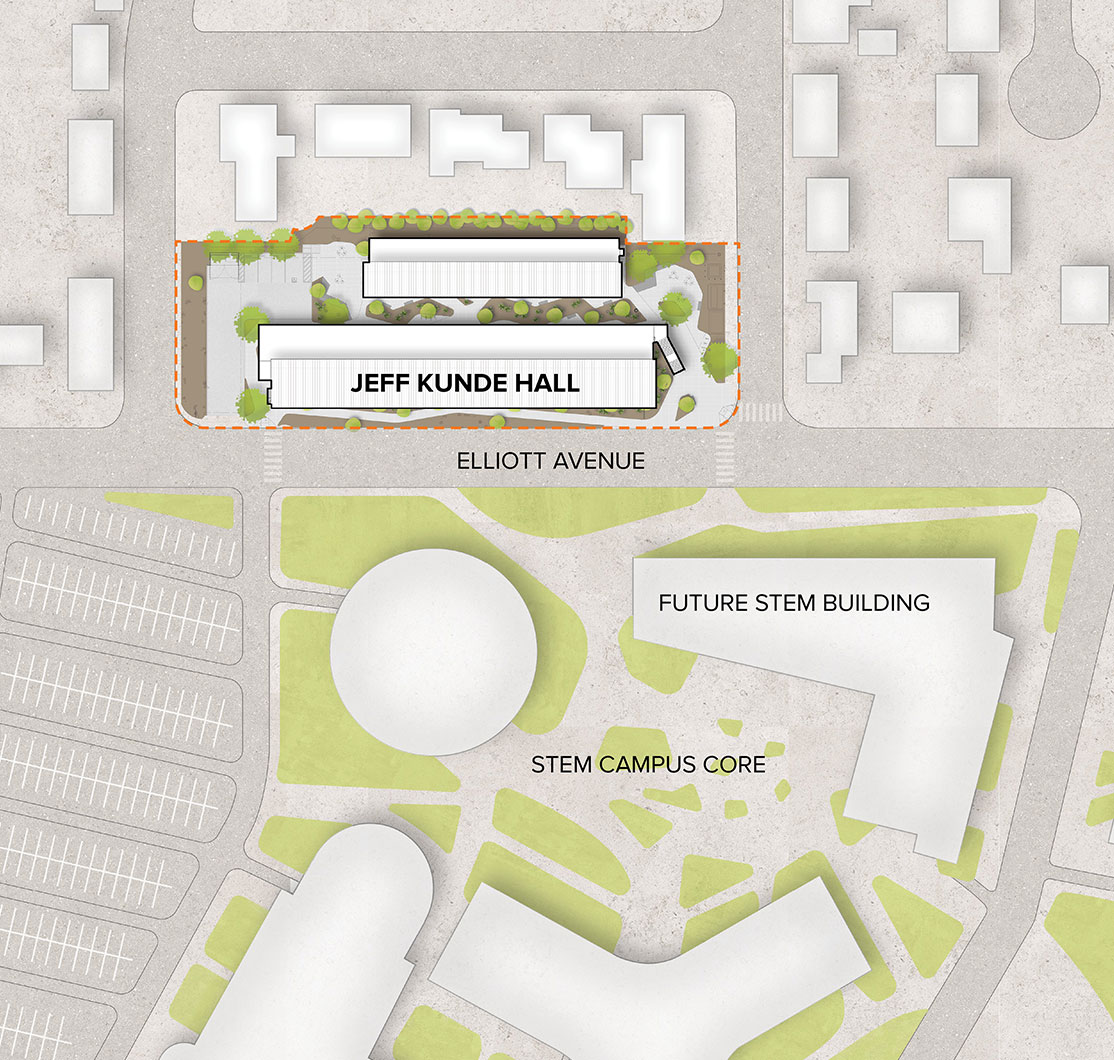
Campus Context
Kunde Hall expands the north edge of campus into a site bordered by a neighborhood of single-family homes. A grand staircase serves as a welcoming sculptural feature which touches down at the east end of the site into a plaza that connects the building’s upper level with the future STEM campus across Elliott Avenue.
Modular Construction
With Kunde Hall forming the first of many dominos in the Measure H Bond projects, the design-build team of TLCD Architecture, Wright Contracting, and Meehleis Modular Buildings was able to meet an aggressive time schedule. While building foundations were constructed on site, the buildings themselves were fabricated in a factory, reducing months of construction time.
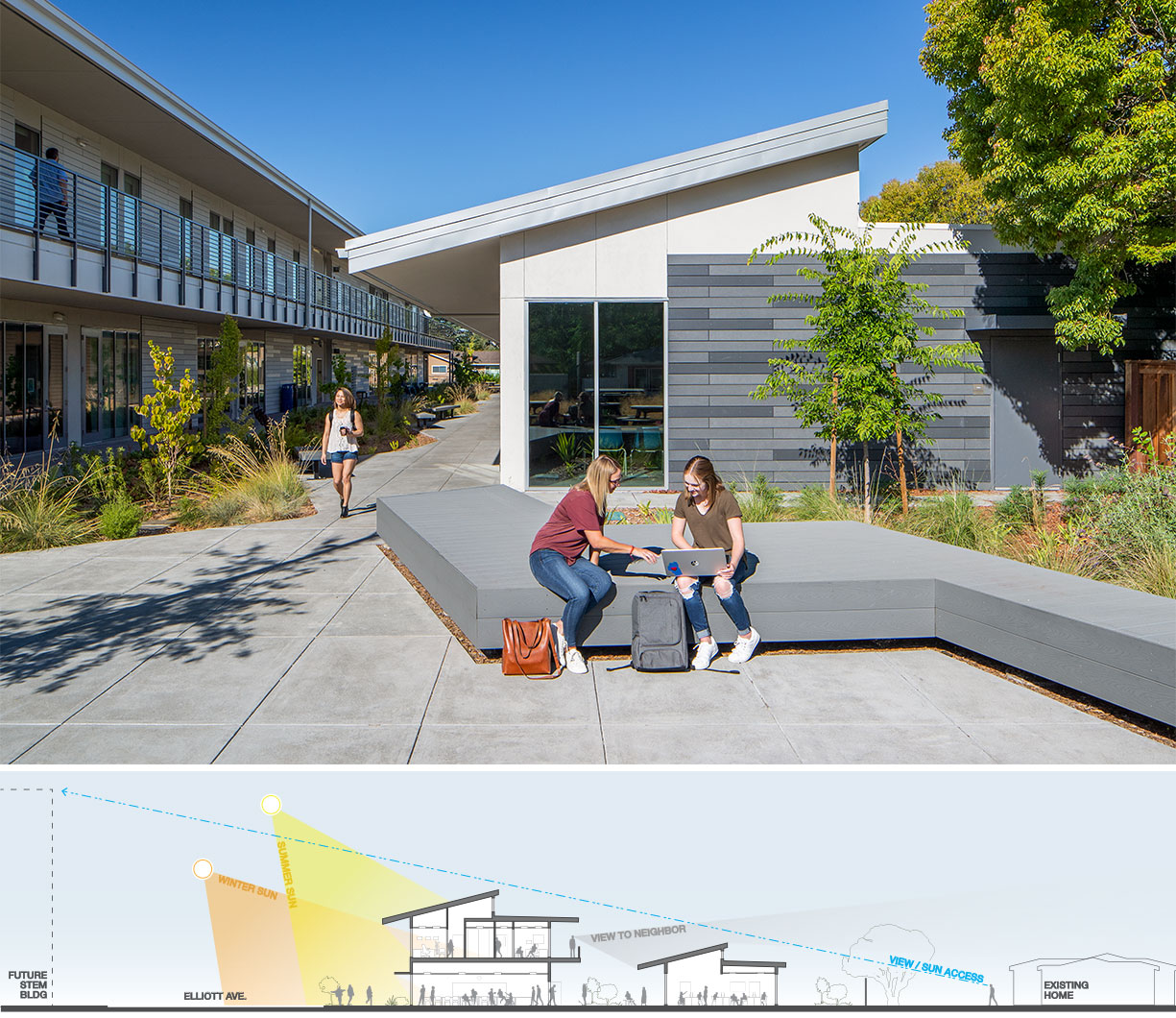
The roof forms of the two buildings were carefully considered to provide superior daylighting, to mitigate shadowing impacts on the neighboring single-family residential buildings, and to provide optimized solar access for a future PV system that will make the building net-zero energy.
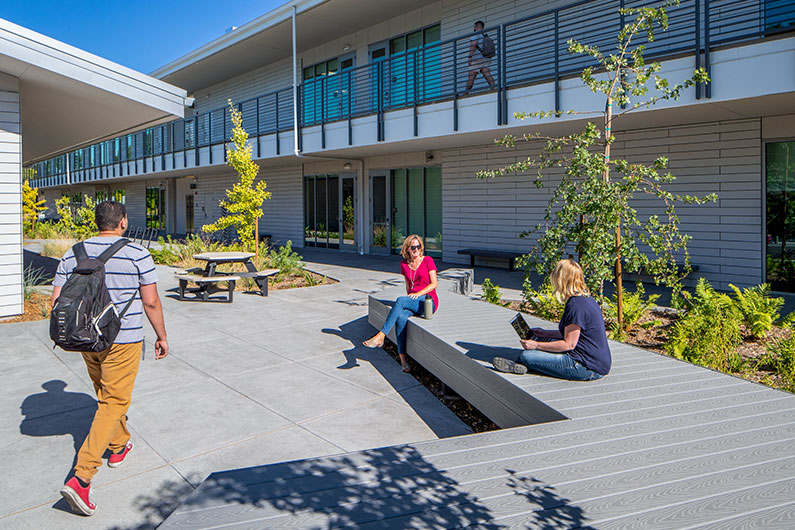
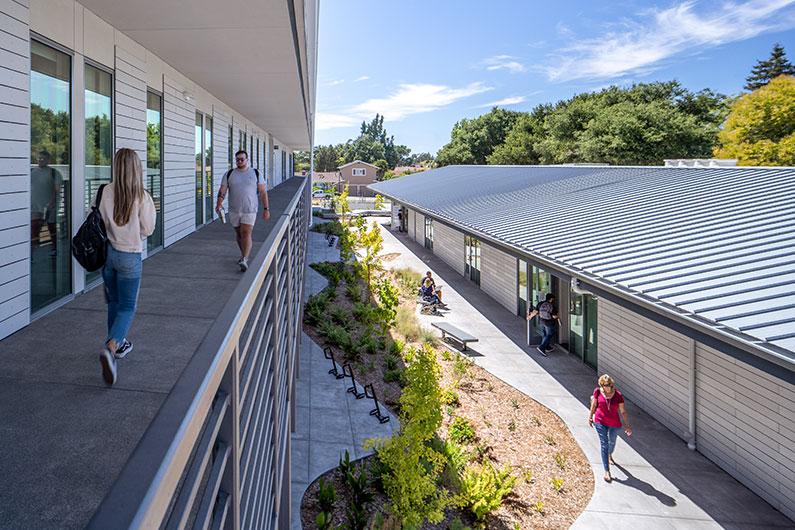
Outdoor Student Hub
Two linear buildings are organized around a central courtyard which serves as a social hub and circulation space for students and faculty. Meandering landscaped pathways and seating areas are a big attraction for people to meet up or take a break.
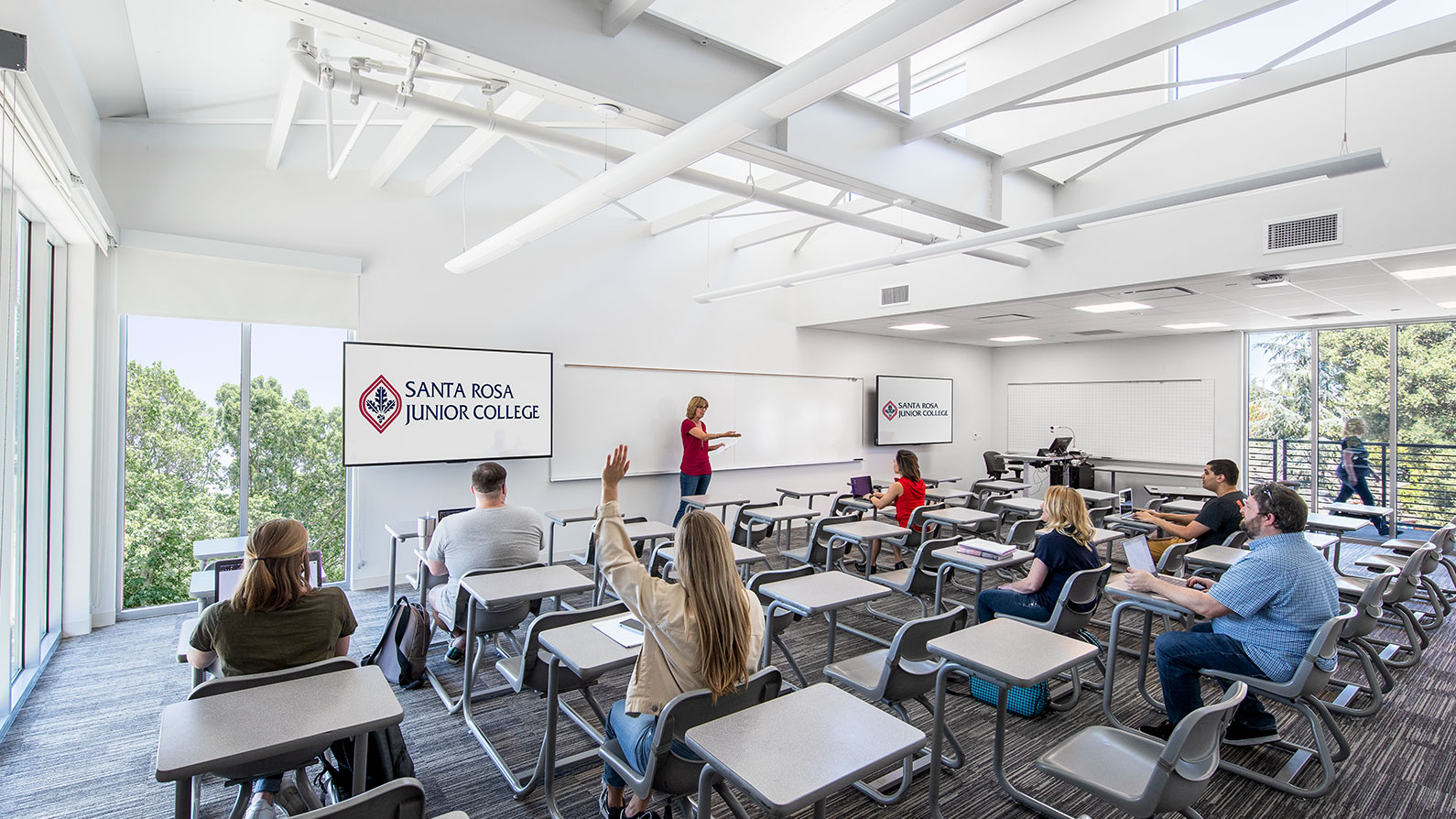
With full-height storefront windows, classrooms enjoy a strong indoor-outdoor connection to the courtyard. Sloped ceilings and clerestory windows bring a sense of spaciousness, as well as an abundance of natural lighting.
Materiality
The building’s exterior is clad with a rainscreen system using glass fiber reinforced concrete slats which adds textural interest to a contemporary building and complements the traditional brick of the SRJC heritage campus. Inside the building, horizontal black walnut planks bring warmth to a meeting hub for students and faculty while Bendheim’s “Houdini” glass provides privacy for faculty offices.
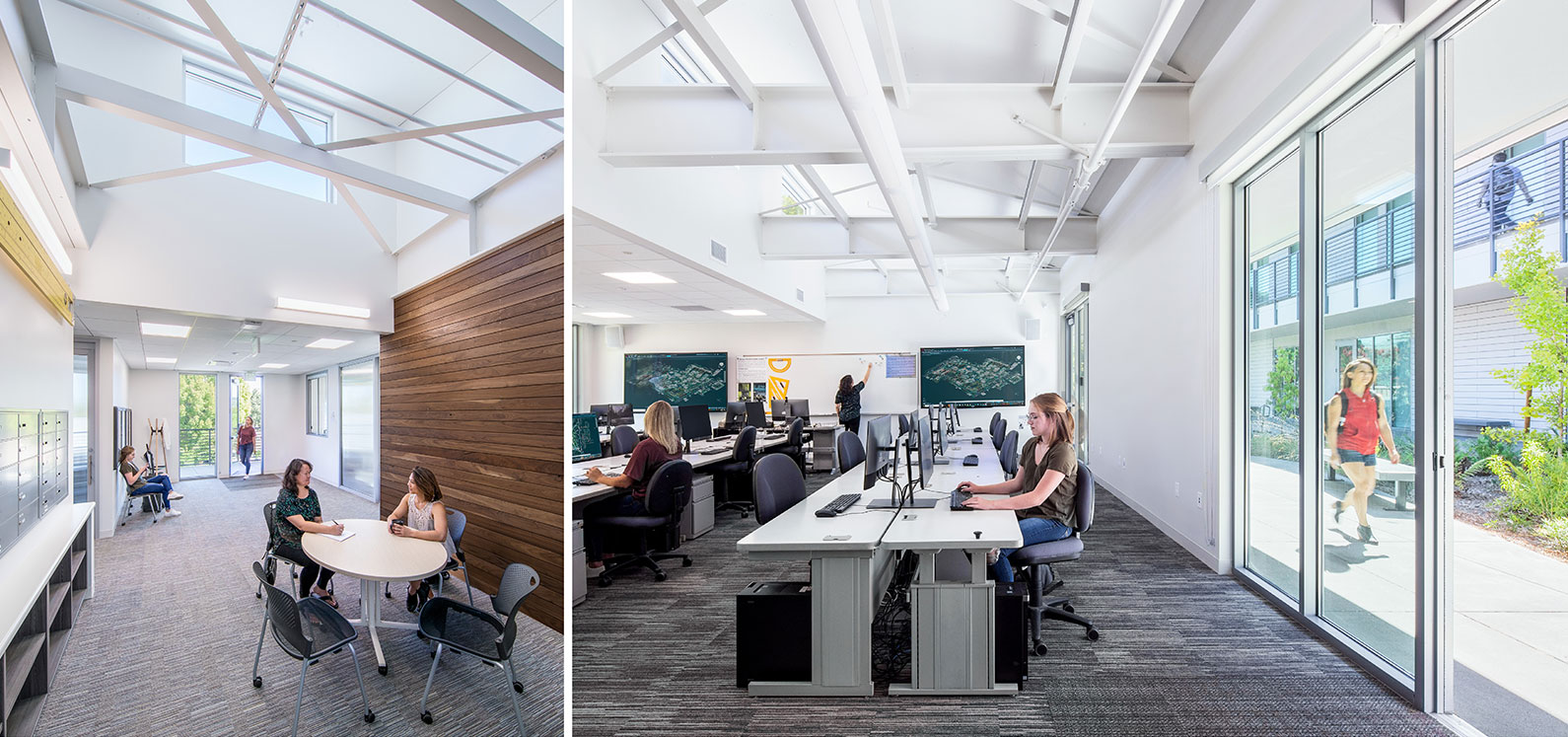
Designed for Flexibility
Kunde Hall is well suited to house the varied needs of departments and classes displaced during an ambitious series of construction projects. Structural elements are pushed to the building perimeter, allowing the interior space to be easily reconfigured for new uses. The mechanical system is highly efficient and easy to modify without replacing expensive rooftop units. Once Measure H goals are met, the buildings will continue to serve as a long term asset to SRJC’s busy campus.
