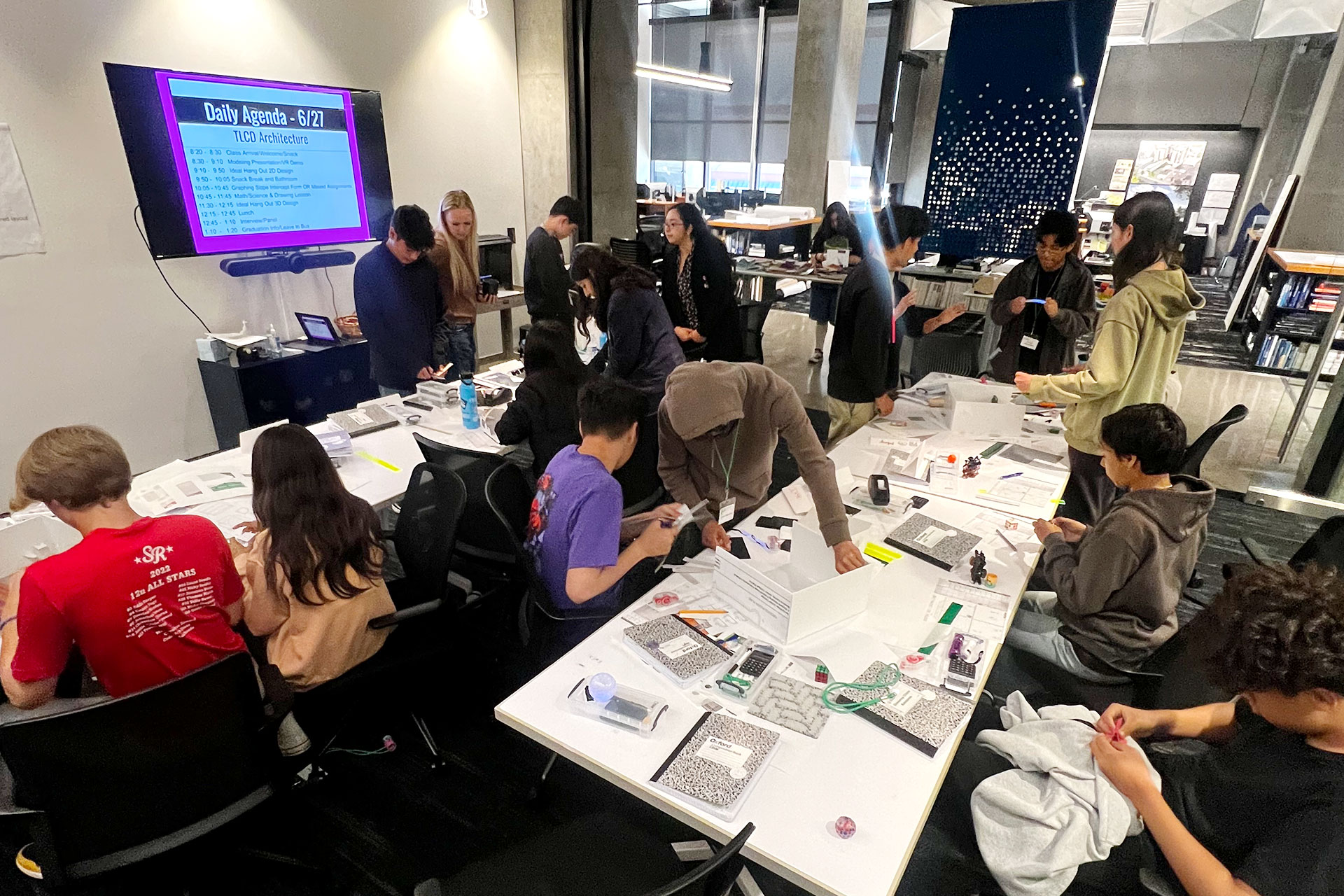TLCD has partnered with the Santa Rosa Metro Chamber since 2014 to welcome Mike Hauser Academy students to learn about STEM related professions. This year we had 16 students participate in the summer program at our office along with their teacher from Rincon Valley Middle School, Ashley Sweet. This two-day event was filled with plenty of interactive lessons, presentations, and activities. These exercises provided a better understanding of an architect’s role, methods and tools used to design, and how TLCD puts these into practice.
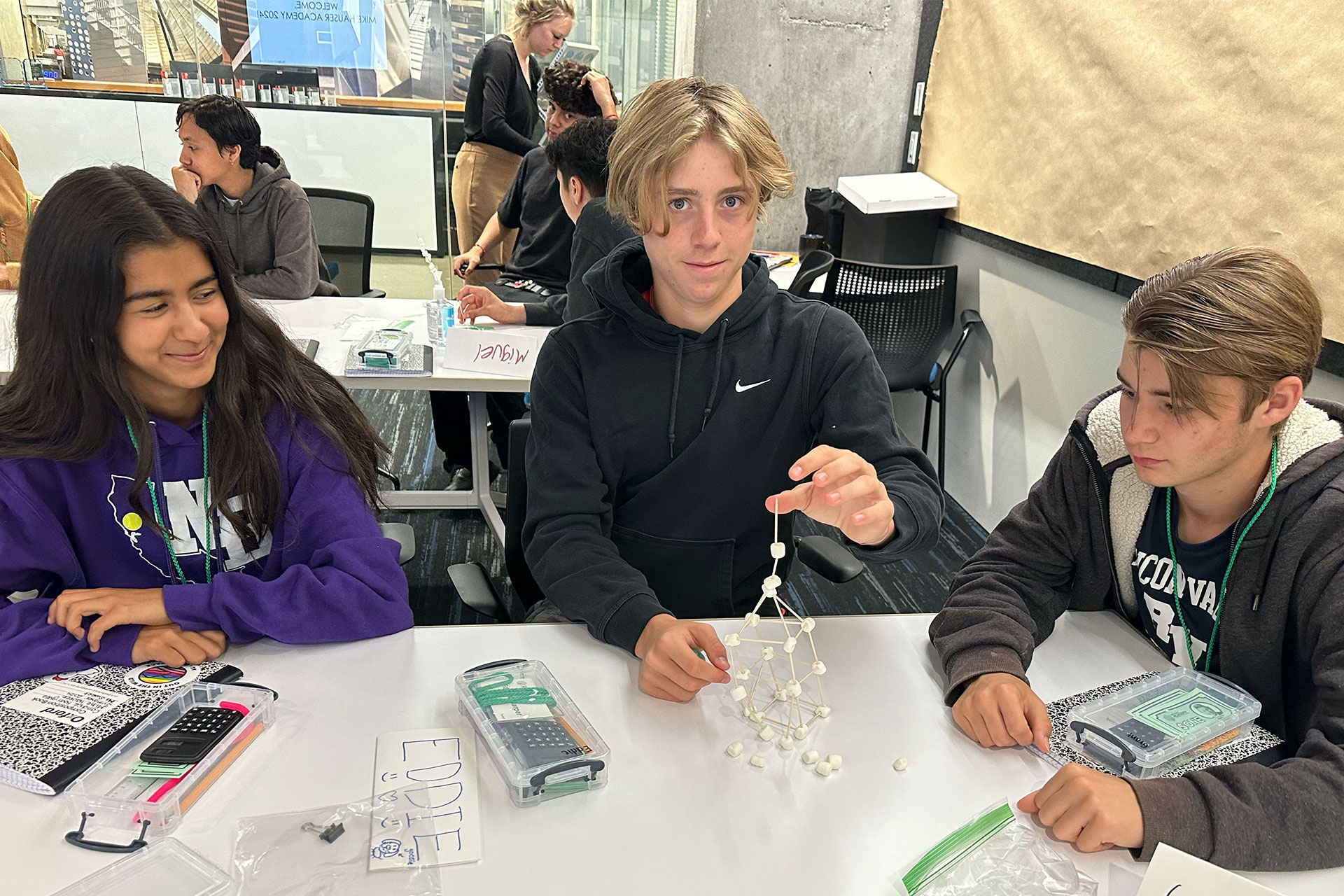
The first day we opened with an ice breaker mini design challenge called the Marshmallow Tower. Students were split into teams of 3-4 and directed to build the tallest free-standing tower in 10 minutes with 25 marshmallows and 30 toothpicks. This activity encouraged teams to test different design ideas and structural forms to see which solutions worked best to accomplish their goals. Throughout the day students were given a series of architectural drawing lessons which included blind contour self-portraits where students were tasked to draw a classmate with one continuous line without looking at their paper. This lesson helped students practice their hand-eye coordination and observation skills to capture what they see rather than memorized drawing symbols.
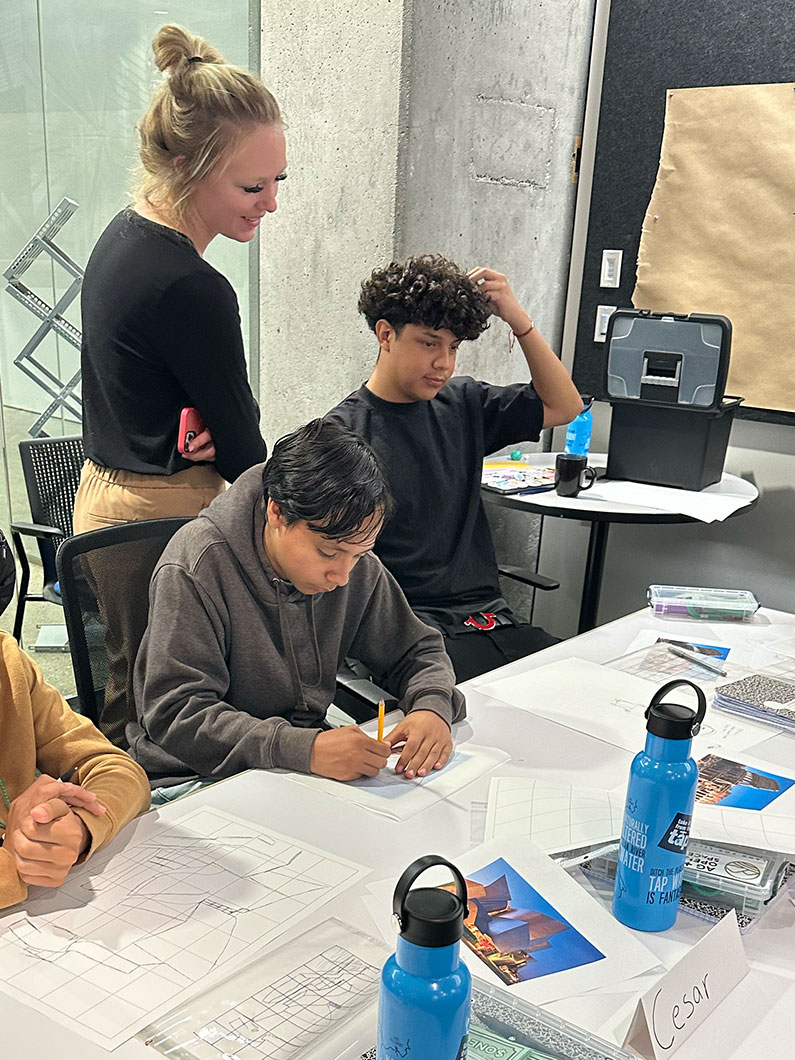
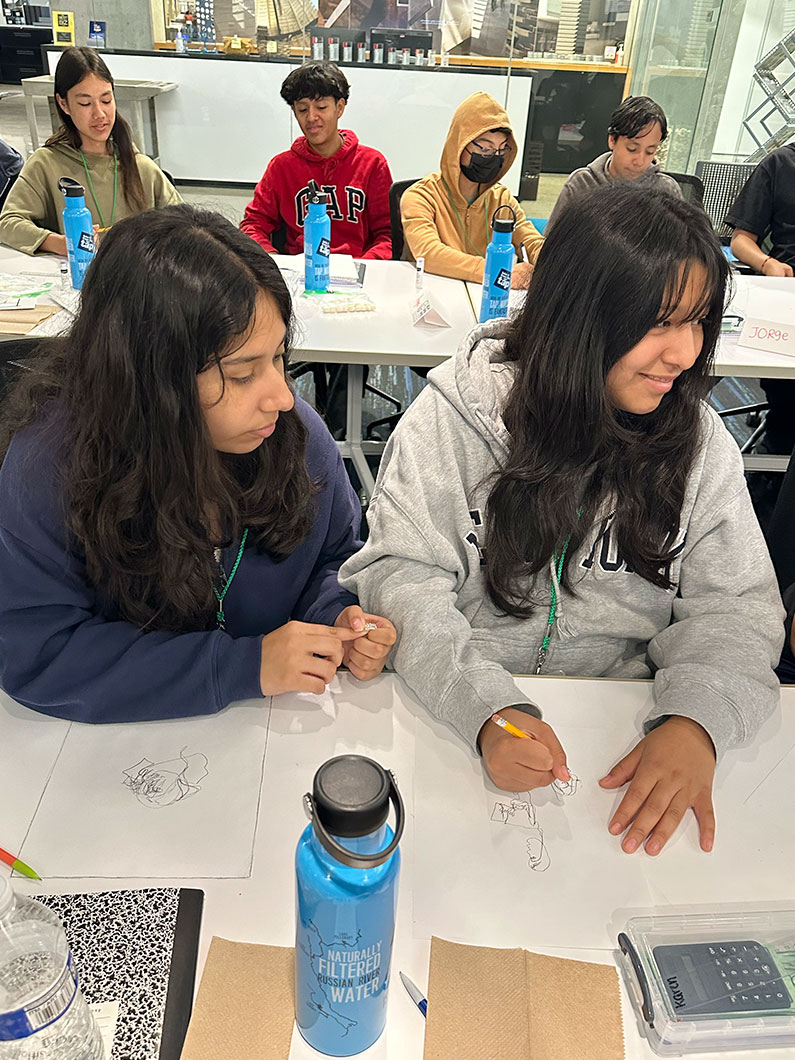
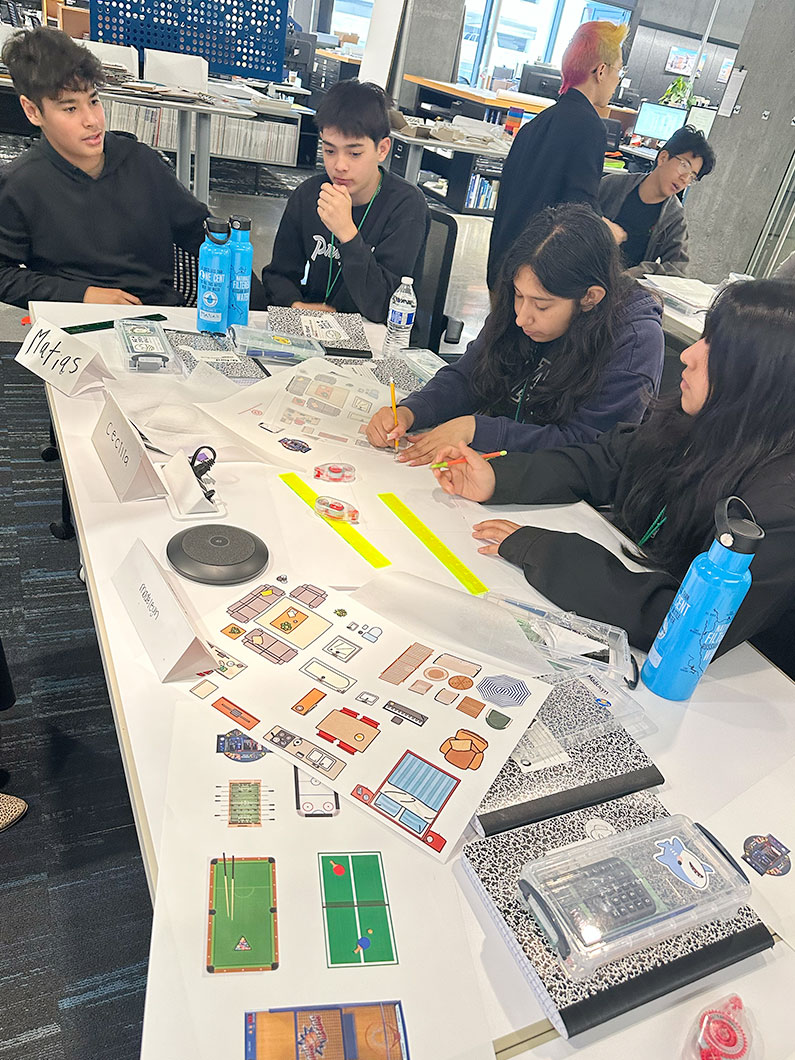
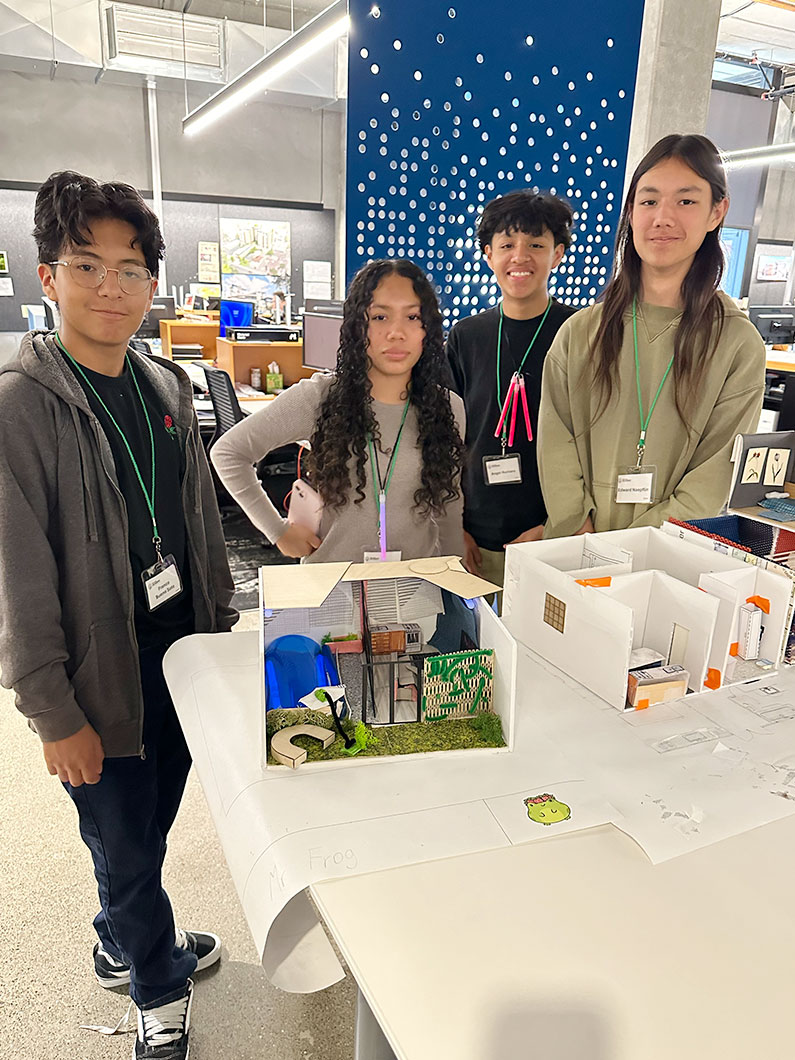
The drawing grid exercise had students trace an architectural landmark image overlaid with a 1” grid and then redraw the same contour image on a larger 2” grid by drawing what they see in each individual square. This helped students develop spatial awareness and learn how to scale and enlarge an image with accurate proportions. Next, we split into teams of 4 for a draw to scale lesson. We assigned each team to a different room in our office where they were tasked to measure and draw floor plans and interior elevations at ½” scale. This gave students the opportunity to learn how architectural drawings are produced and how to represent actual spaces at a smaller scale while keeping accurate proportions
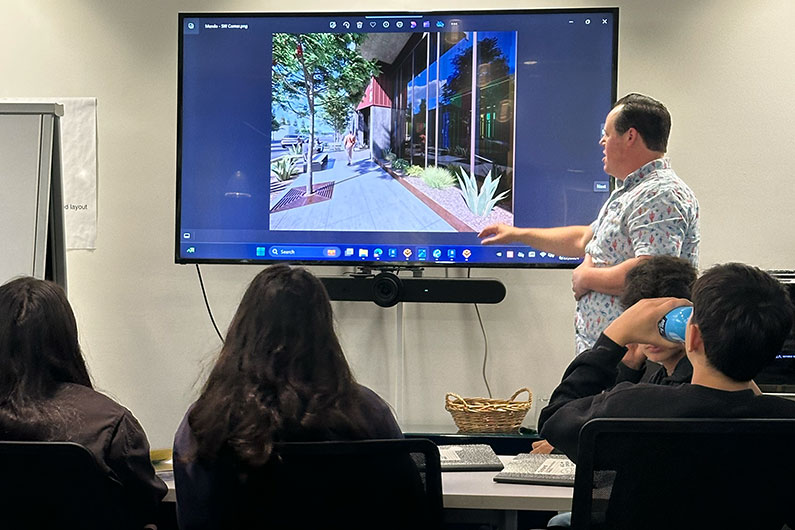
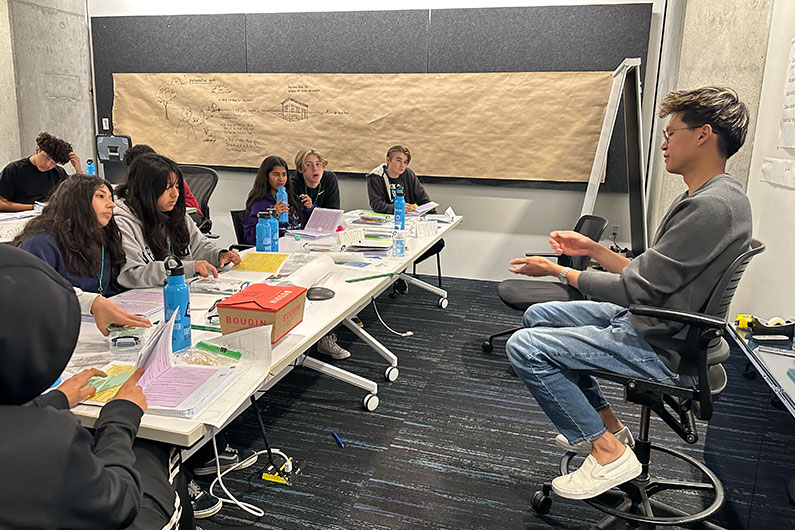
The second day, students were introduced to digital software used to develop our 3D digital models, rendered images, and fly through videos of some of our current projects. Throughout the rest of the day, students were given the opportunity to be designers of their own “Ideal Hangout Space”. They were split into teams of 4 to form their own design firms and utilize what they learned to create 2D floor plans and 3D models at ½” scale. Teams were given a wide selection of material samples from our office to bring their design ideas to life. In the end, each team presented their firm’s design to the class and participated in a blind vote for their favorite design. Can anyone spot the winning team (hint… illuminated pool)?

We appreciate the opportunity to share our passion for architecture with the Mike Hauser Academy students and look forward to hosting again next year!

