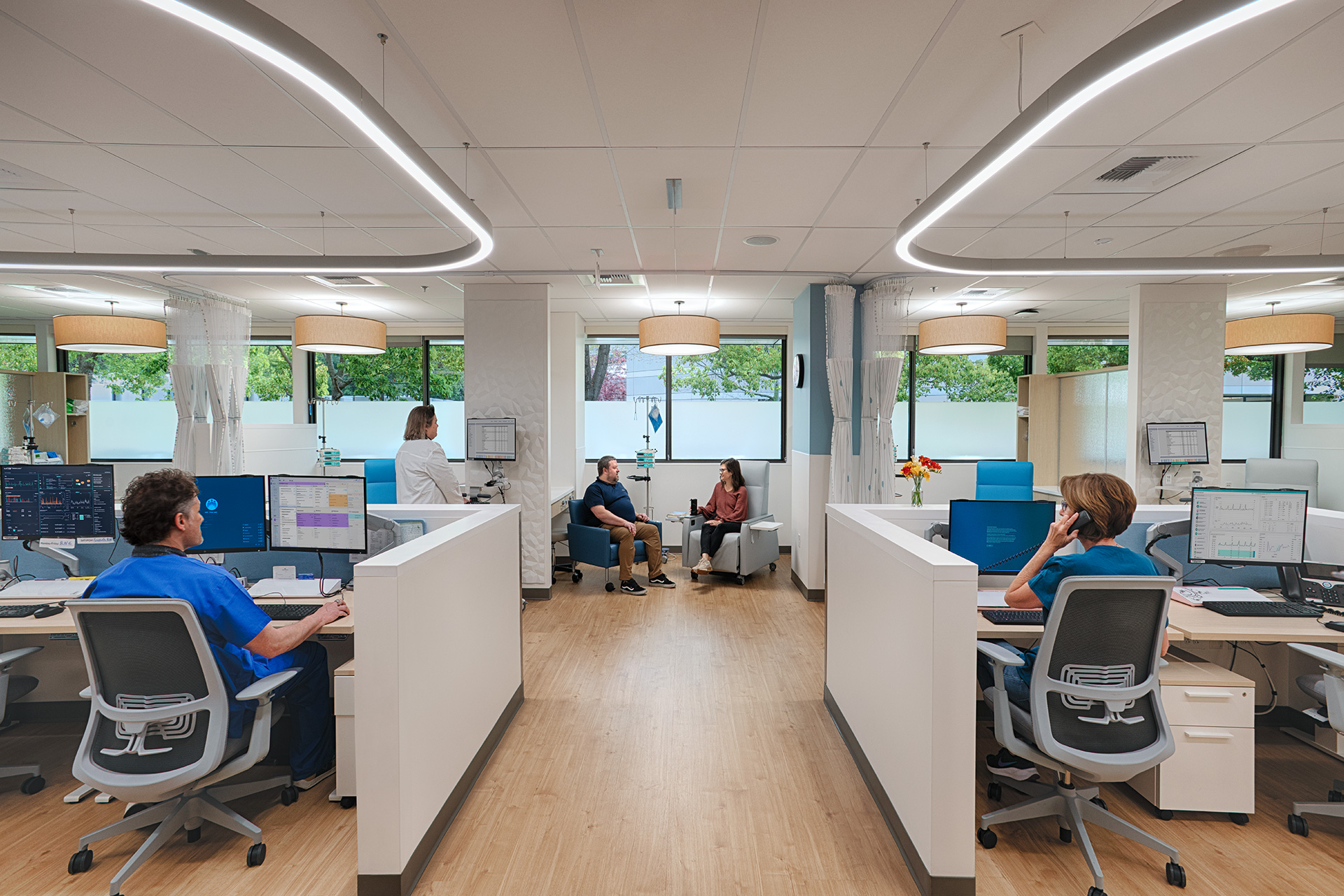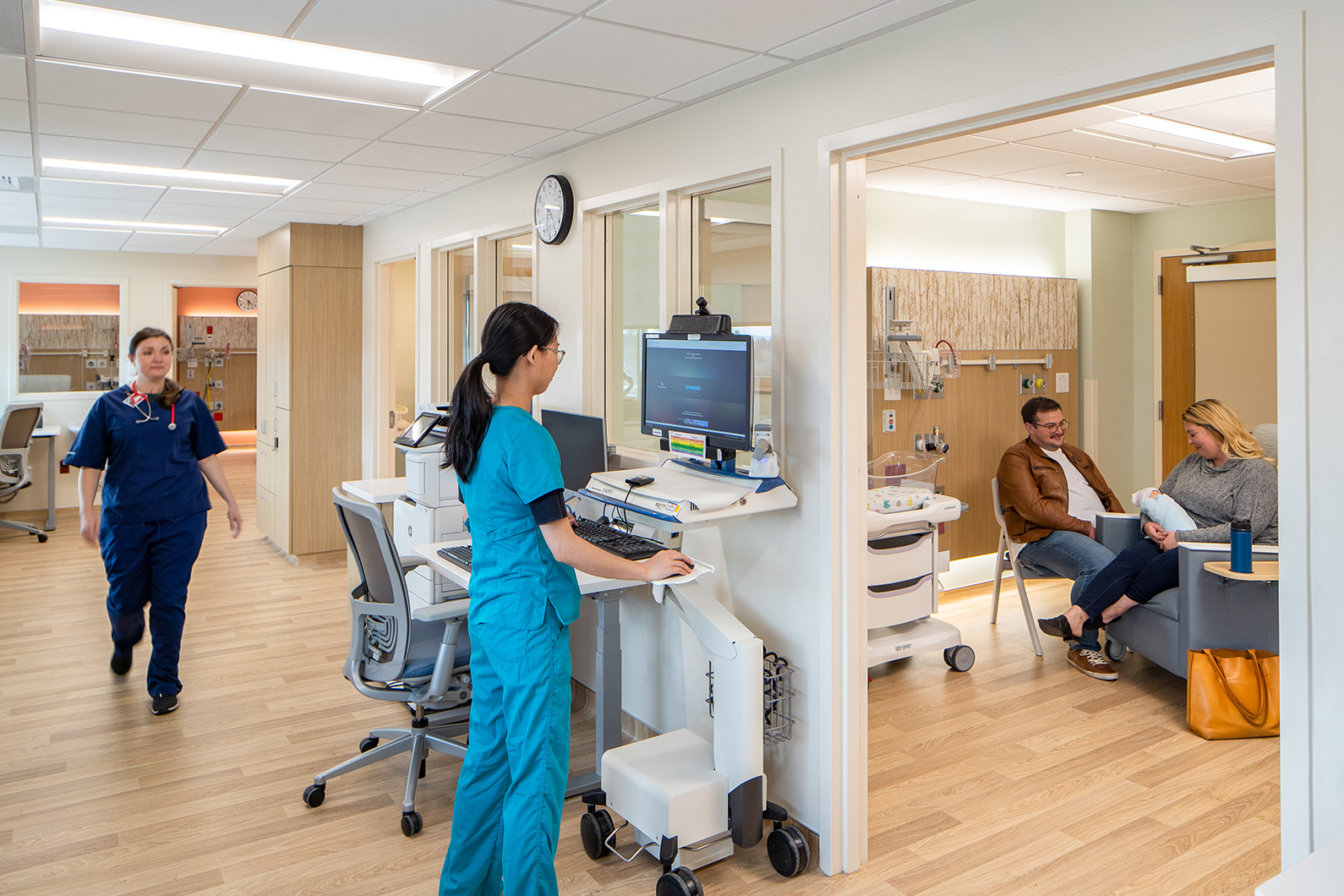Healthcare environments focused on critical care involve designing spaces that treat people at their most vulnerable moments. This is achieved by prioritizing comfort, dignity, and healing through a deep understanding of patients’ physical and emotional needs alongside clinical requirements. A strong programmatic foundation and collaborative design process ensure that every space supports seamless care delivery while fostering a sense of safety and compassion. The three selected projects reflect a commitment to multidisciplinary care and specialized treatment where thoughtful design plays a crucial role in supporting both patients and caregivers through critical, life-saving moments.
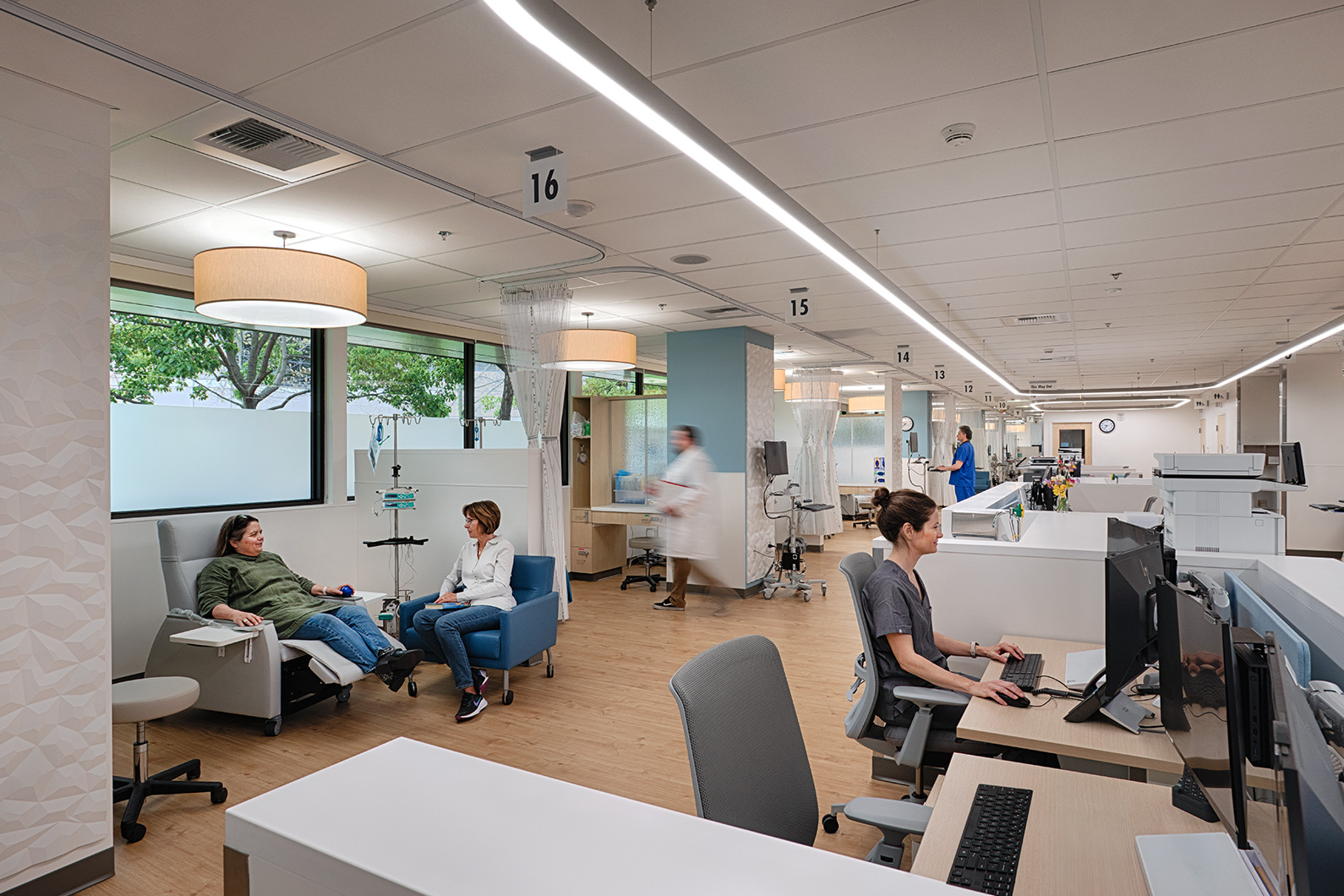
Kaiser Oncology Expansion:
Design for Healing, Comfort and Efficiency
The expansion of the Kaiser Santa Rosa Oncology Department directly addresses the increasing need for comprehensive oncology services in Sonoma County, encompassing infusion, dialysis, and palliative care. The project incorporates a series of infusion bays organized along the window wall, ensuring patients receive abundant daylight during treatment. It also features strategically positioned nurse stations and dedicated support areas, all meticulously designed to foster a healing environment and enhance the well-being of patients, caregivers, and visitors.
Extensive research in healthcare design demonstrates that access to natural light and the integration of biophilic elements such as views of nature and the use of natural materials significantly improve patient outcomes. Exposure to daylight and calming, nature-inspired color schemes has been shown to reduce patient stress, support faster recovery, and boost the morale and job satisfaction of healthcare staff. These principles are central to the department’s design, reflecting a holistic, evidence-based approach that prioritizes both patient and caregiver experiences.
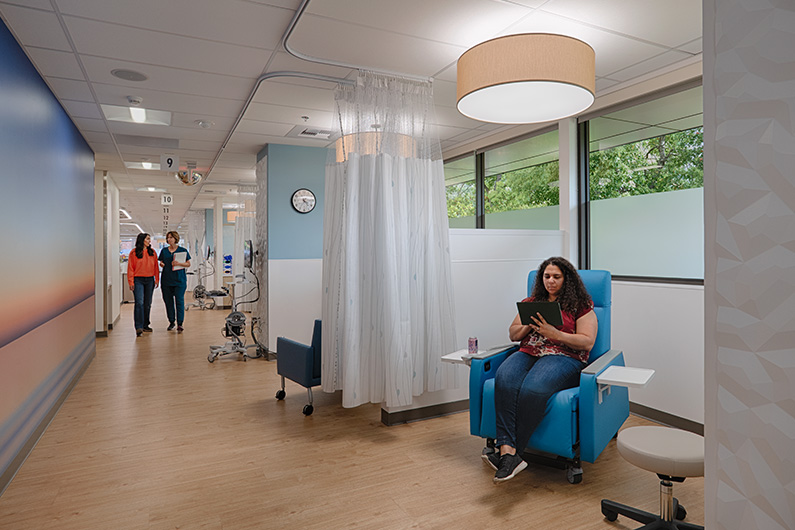
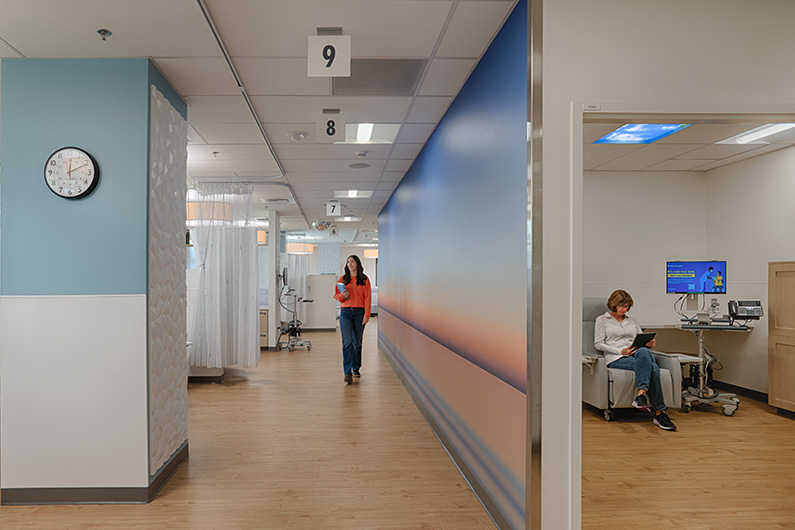
The project was delivered in two phases over 26 months, allowing for uninterrupted patient care throughout construction. Through close collaboration among the client, engineering partners, and contractors, the team created a thoughtfully designed healthcare environment that emphasizes patient comfort, operational excellence, and a supportive workplace for the oncology team.
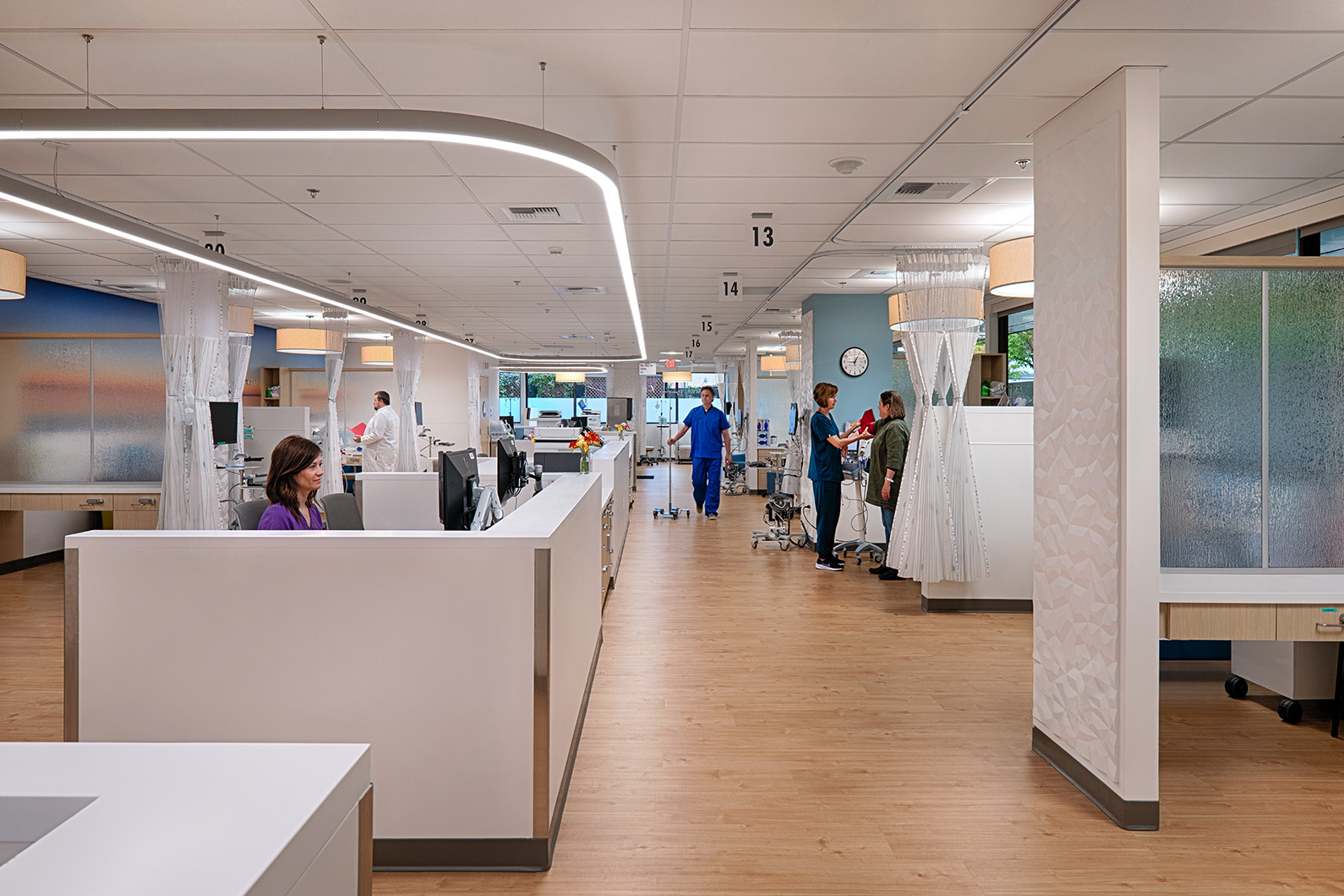
Kaiser Intermediate NICU:
Nexus of Care for Newborns and Families
The Kaiser Santa Rosa Intermediate Neonatal Intensive Care Unit (NICU) provides extra needed medical attention for newborns and space for families to bond. The control area for the nursing and physician staff serves as a spine of 24-hour support with visibility through doors and windows into a series of four nurseries. This area houses technology, security, medical, nursing, and nutrition supplies and equipment needed to care for up to ten babies at any time.
New parents may spend a fair amount of time in these nurseries while their newborn is getting healthy enough to go home so comfortable recliners were specified for each nursery. The space not only supports new babies and parents but many visiting family members as well. Multiple families can be sharing the same room as they spend time with their newborn. Disposable ceiling hung curtains provide some privacy between bassinets but allow staff visibility into the room from the adjacent control area.
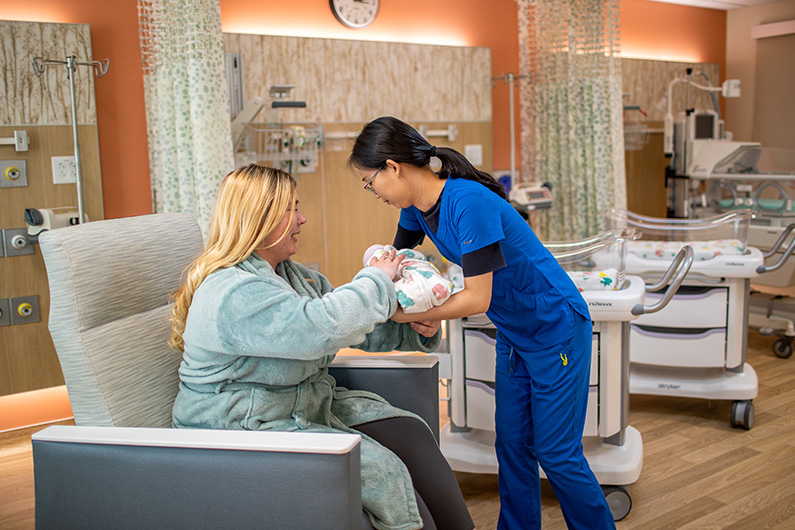
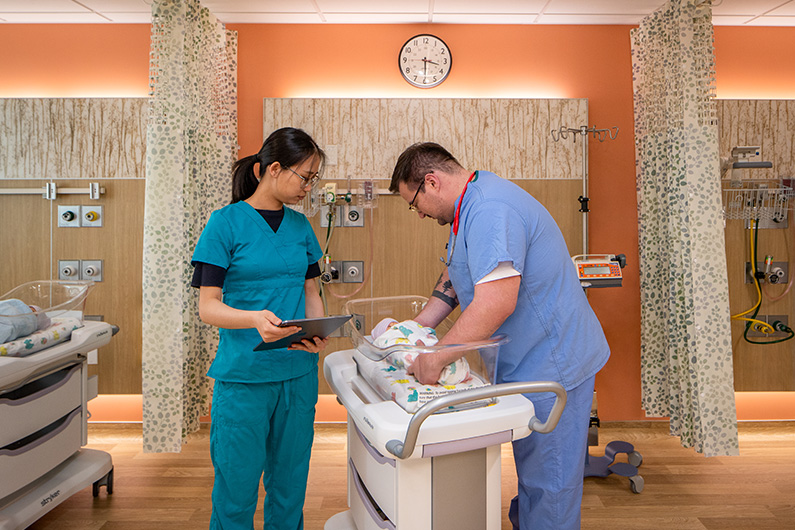
The finish material palette is intentionally fresh, inspired by natural materials, featuring gender-neutral colors that serve as a pleasant backdrop to celebrate both the arrival of new life and important milestones on a family’s journey homeward. Warm light-colored wood makes the space feel less clinical and families more at home as the development process unfolds. Learn more about Kaiser Permanente’s NICU services.
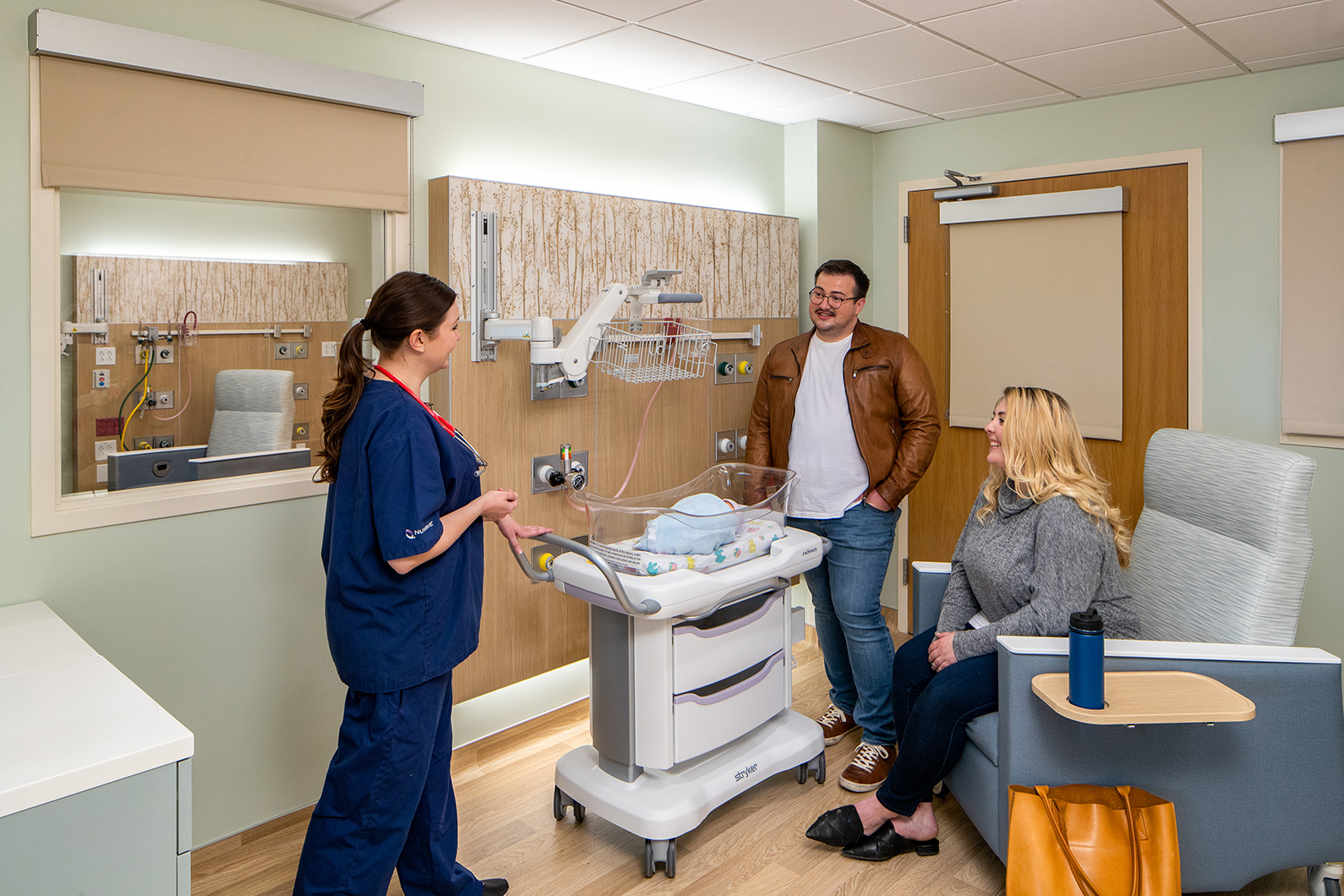
Over the years, I’ve had the opportunity to work with TLCD Architecture on numerous projects, and each experience has reinforced my appreciation for their exceptional design talent and deeply collaborative spirit. Their work on the Kaiser Santa Rosa NICU and Oncology projects was no exception. These spaces serve some of our most vulnerable patients, and TLCD approached the design with a sensitivity, balancing technical precision with a human-centered vision. The result is an environment that not only supports clinical excellence but also fosters comfort, dignity, and emotional healing for patients and their families. It’s been a pleasure to partner with TLCD Architecture and look forward to future projects.
Bernadette Royster/Project Manager
Kaiser Permanente
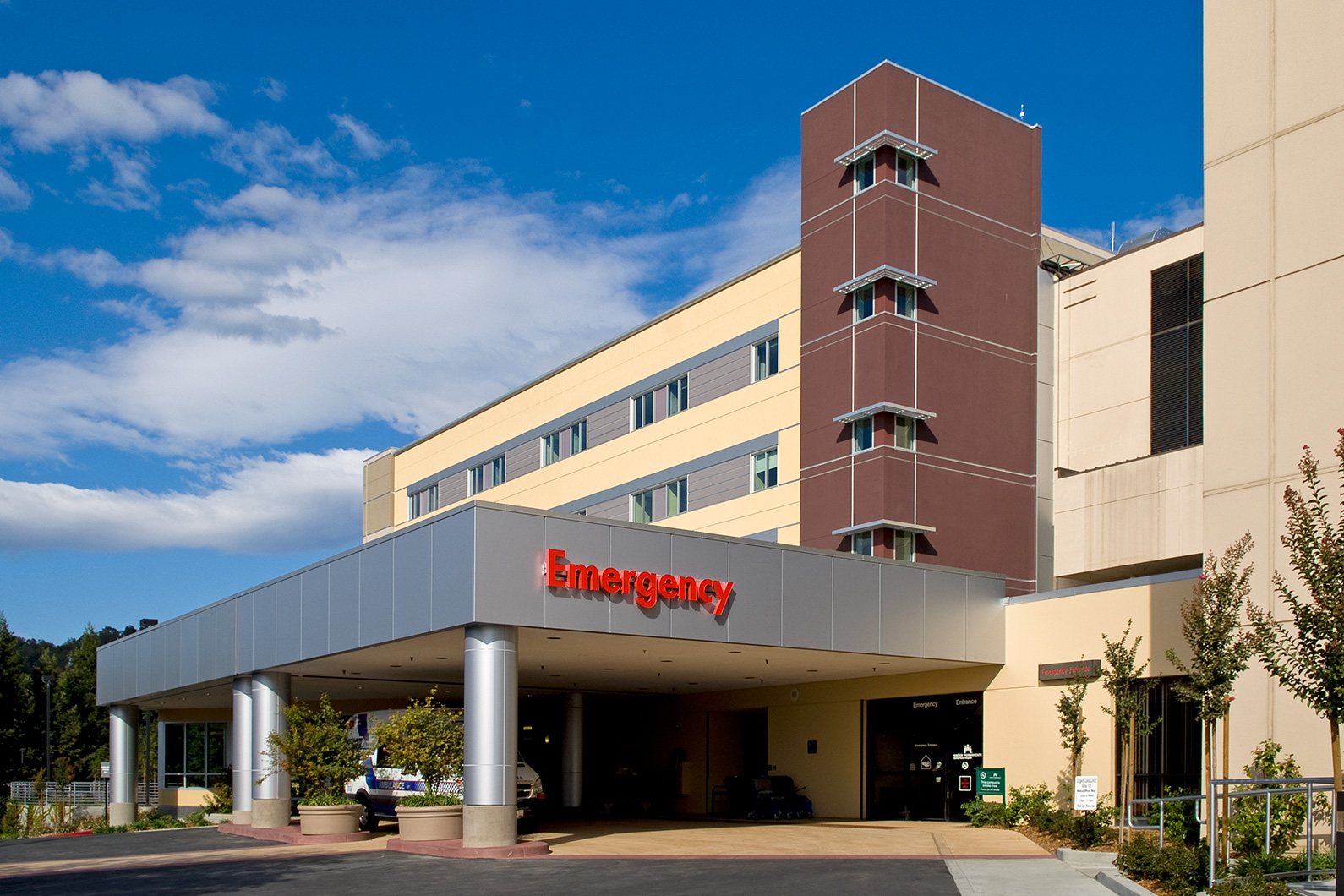 Kaiser Emergency Department:
Kaiser Emergency Department:
Advanced Critical Care for the Community
Completed as part of the larger Hospital North Wing Expansion, the Kaiser Santa Rosa Emergency Department delivers expanded capacity and advanced critical care services to meet the needs of the community. The ED supports a full spectrum of medical emergencies with spaces tailored to both complex clinical functions and compassionate care.
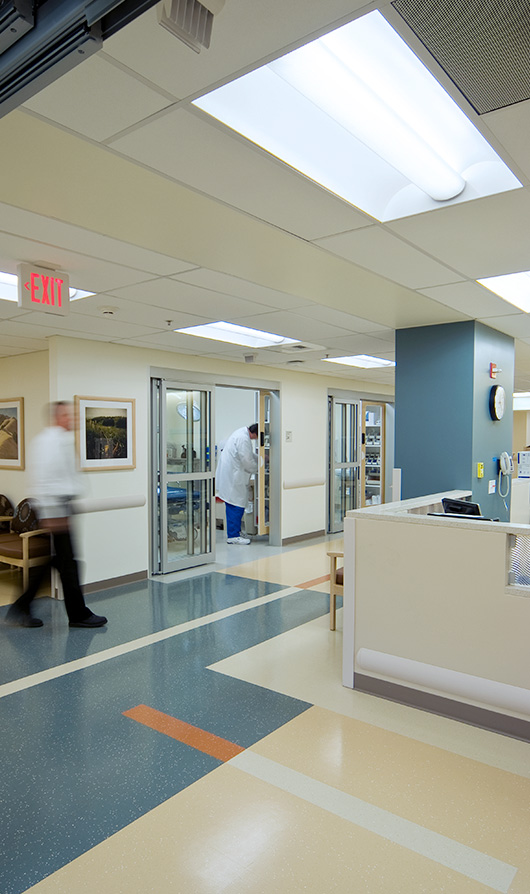
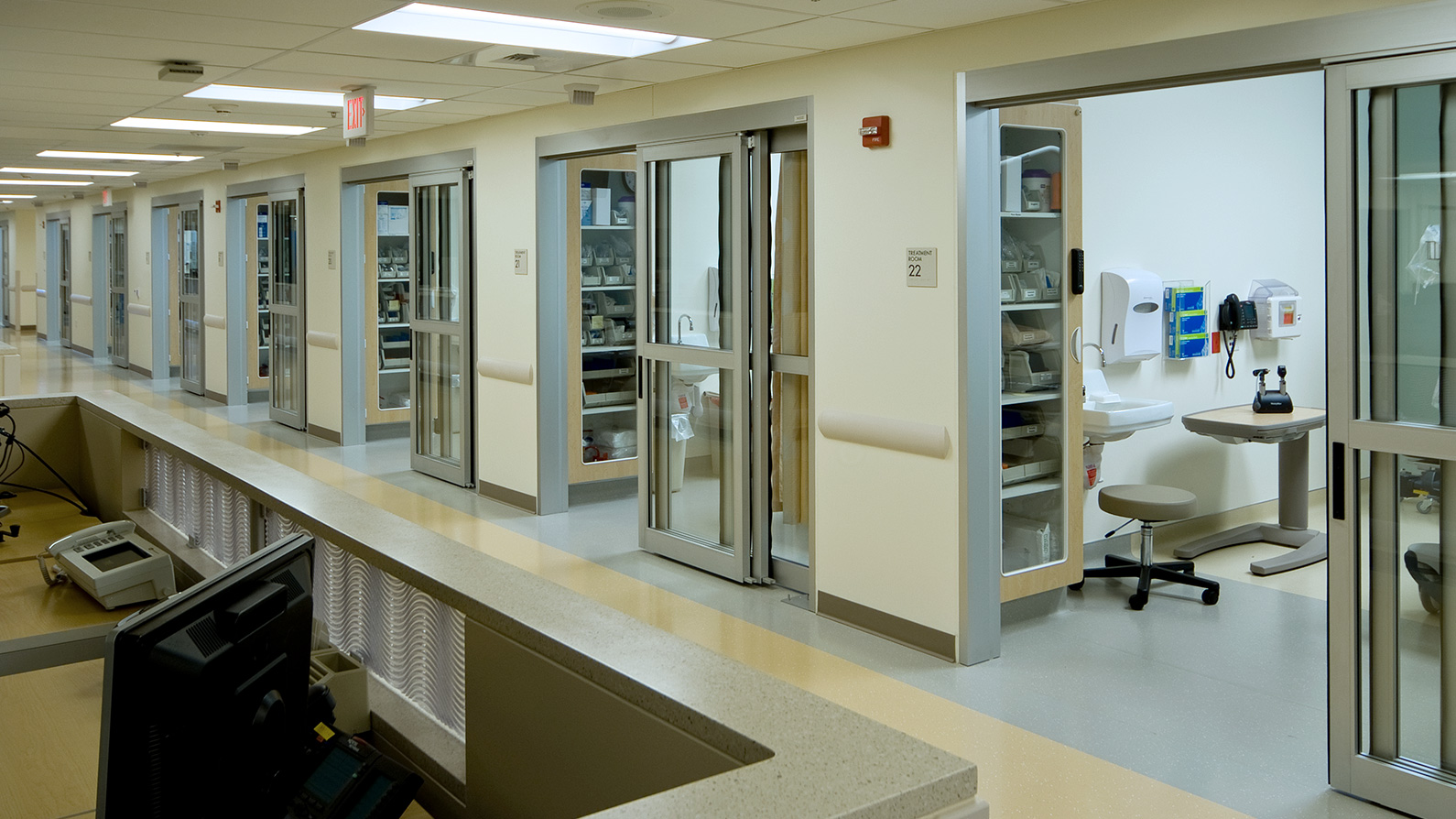
The design thoughtfully integrates technical and programmatic requirements with a deep sensitivity to the experiences of patients, families, and healthcare providers. To address the emergency department’s core priorities of rapid triage, patient safety, and efficient care delivery, the layout emphasizes features such as expansive glass and distributed nurse stations that provide clear sightlines to every patient. This facilitates prioritized care and enables swift intervention during rapidly changing medical emergencies, strengthening both patient connection and overall service
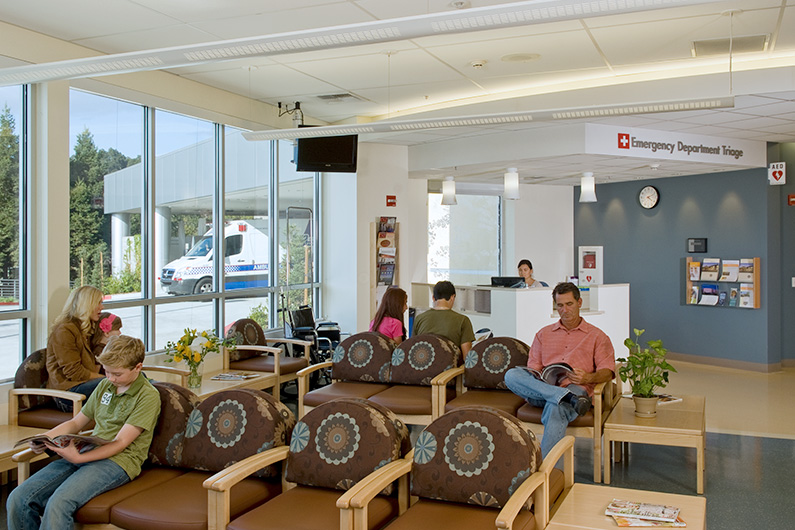
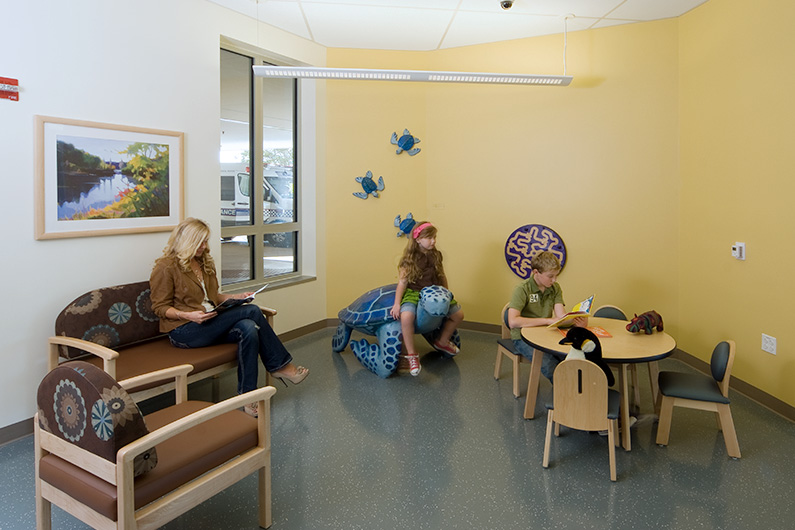
Warm, highly durable materials and a calming, non-institutional color palette are selected to withstand the rigors of continuous 24/7 use while supporting a welcoming atmosphere. All finishes and surfaces are specified for ease of cleaning and resistance to wear, ensuring infection control and facilitating efficient maintenance protocols. Intuitive wayfinding and clear spatial organization enhance orientation and operational flow, even during high-stress periods. The resulting environment promotes healing and well-being while maximizing operational efficiency, durability, and ease of upkeep for all who enter.
At TLCD, we build community through collaborative, inspired design.
This is made possible by the efforts of our trusted design and construction partners:
Kaiser Oncology Expansion: Unger Construction, ZFA Structural Engineers, R&A Engineering Solutions, Edge Electrical Consulting, Marquis Systems
Kaiser Intermediate NICU: Kaiser Capital Project and Facility Construction (CPFC), ZFA Structural Engineers, R&A Engineering Solutions, Sonoma Electrical Engineering
Kaiser Emergency Department: Swinterton, KPFF, R&A Engineering Solutions, The Engineering Enterprise

