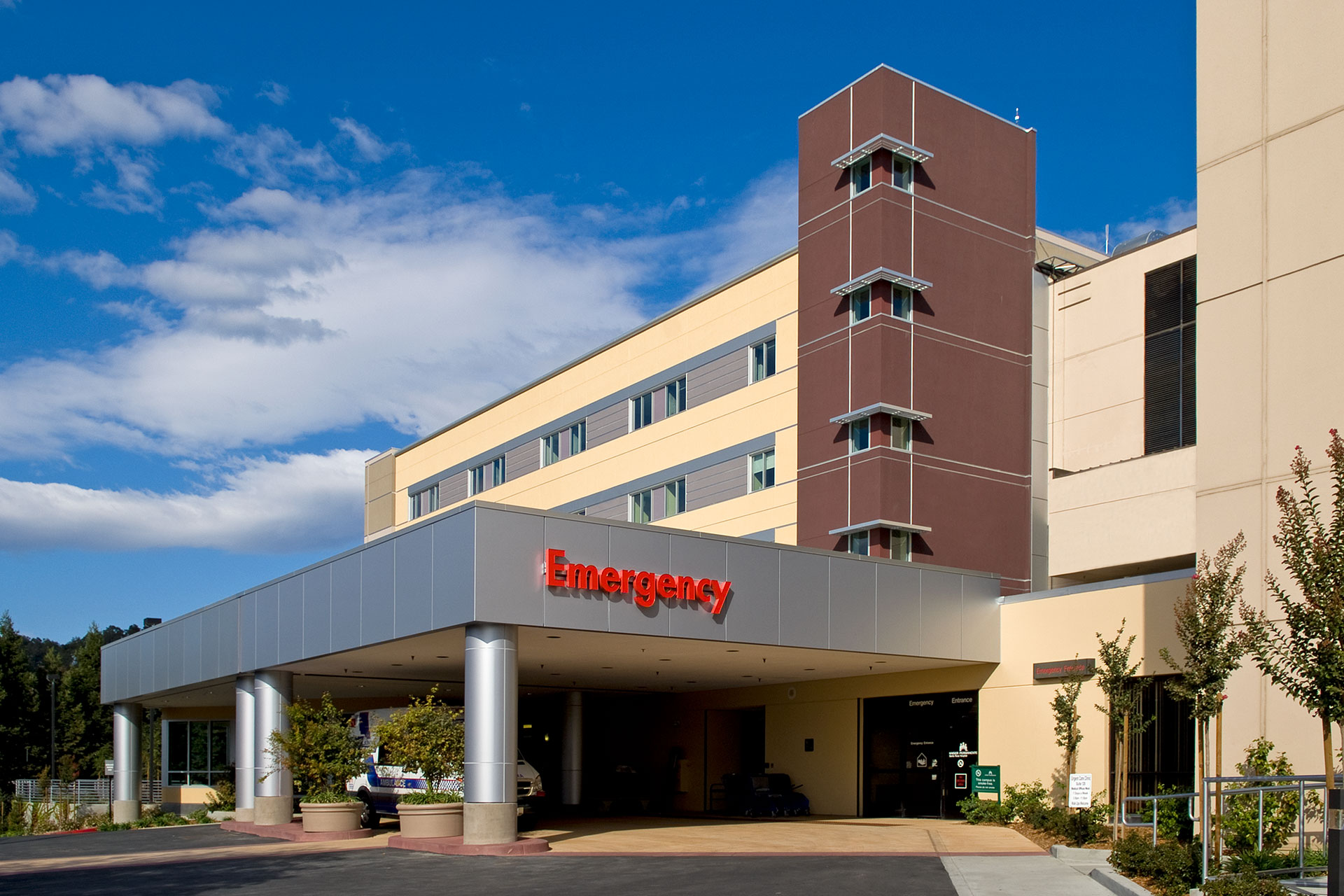Realizing the importance of meeting staff needs and member expectations, Kaiser Permanente set forth to expand the hospital, nearly doubling services while efficiently delivering state of the art healthcare.

At a time when other health facilities were looking to decrease the number of beds and expand outpatient services, Kaiser seized the opportunity to grow. The North Wing expansion project adds 146,400 square feet to the hospital including a new emergency department with its’ own radiology suite, 92 inpatient beds, an interventional radiology suite and administrative functions.

MEMBER COMFORT
Interior design strategies were focused around creating a comfortable environment conducive to patients’ well being. Interior materials and colors create an atmosphere of warm hospitality, support intuitive way finding, and enhance the sense of well being for all hospital users.

PATIENT-CENTERED CARE
The private patient rooms were designed with three zones which integrate the needs of the patient, family and healthcare providers. The comfortable waiting areas embrace the family members as an integral part of the healing process while maintaining a clear zone for the healthcare providers to interact with the patient and take care of their needs.

Adding to this comforting atmosphere, the hospital expansion celebrates our community by exhibiting the talents of local artists.





Nurses stations function as a fulcrum point in the delivery of patient care. Stations provide clear staff-patient visibility and are outfitted with furniture, furnishings and equipment that fulfill the needs of medical staff.
SMOOTH TRANSITIONS
Accommodating new departments and greatly expanded zones of patient care meant taking a close look at the existing hospital as well. Phasing of the expansion and redistribution of inpatient services was critical to avoiding interruption to daily hospital operations.

PROJECT DELIVERY
The “Design-Assist” process produced a more robust design, reduced unanticipated changes during construction, and created a team approach that included the Architect, Contractor and Owner. The project finished on schedule and under budget, a tangible result of this successful joint effort.

RECOGNITION
ENR Best Healthcare Project California 2011
BUILDING STATS
Client: Kaiser Permanente, Santa Rosa
Size: 146,400
Budget: $103 M
Completion: 2010



