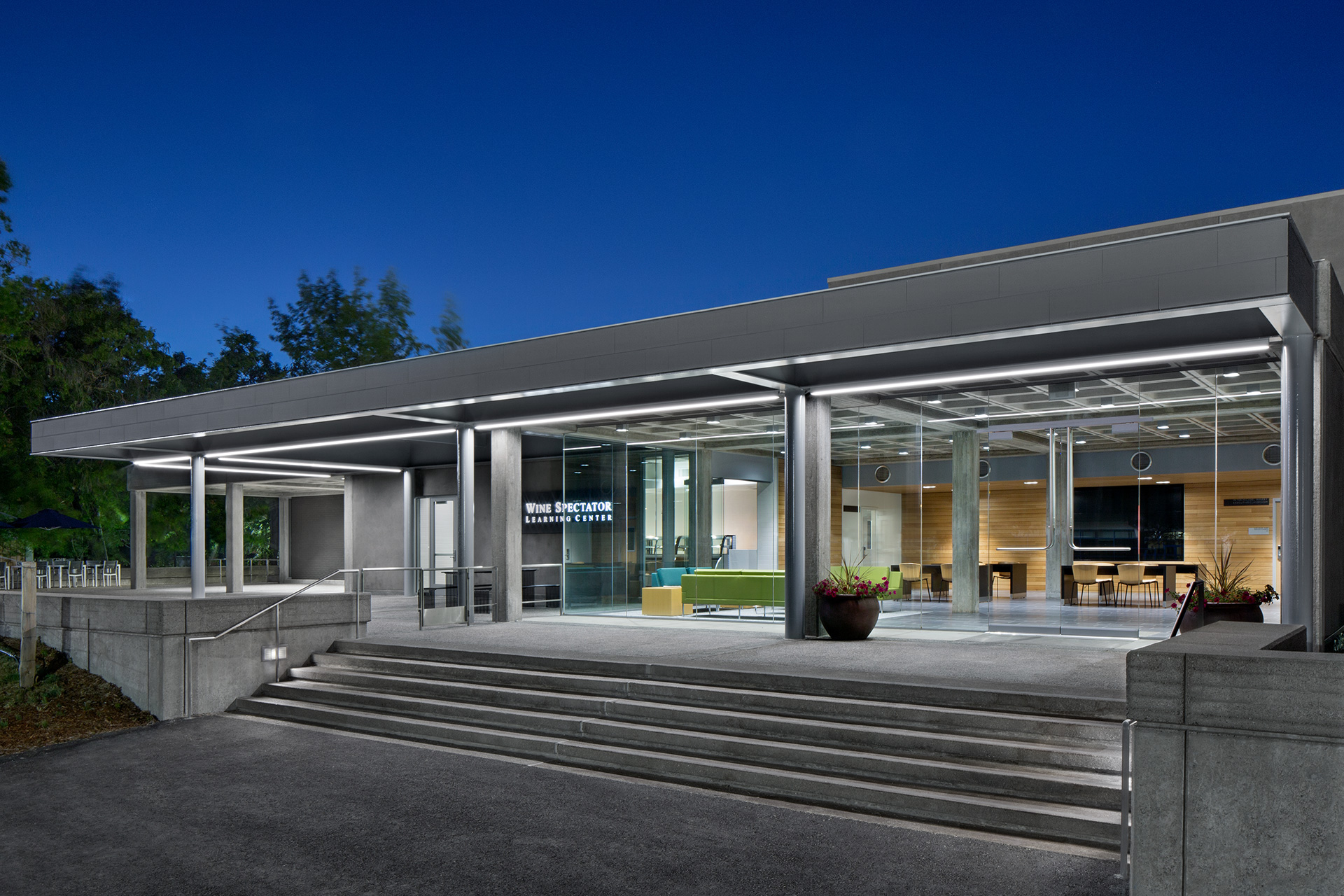The global wine industry is a multi-billion dollar business, incorporating a wide variety of careers including production and winemaking, sales and marketing, hospitality, and customer service. Several higher education institutions have programs that focus on the wine industry, primarily in three areas: Viticulture, which is the science of growing grapes; Enology, the science of winemaking; and Wine Business, which includes marketing, distribution and sales. Designing for wine education allows us to create spaces for students to learn about an industry that is such a big part of the place we call home.
Located in the heart of California wine country, TLCD has collaborated with some of the largest and most innovative programs in the world to design state-of-the-art facilities for their students, faculty, and administrators. In February of this year, U.S. News & World Report published an article on 10 Colleges with Winemaking Programs. We are proud to have designed 2 of those 10 projects and invite you to learn more in the featured projects below.
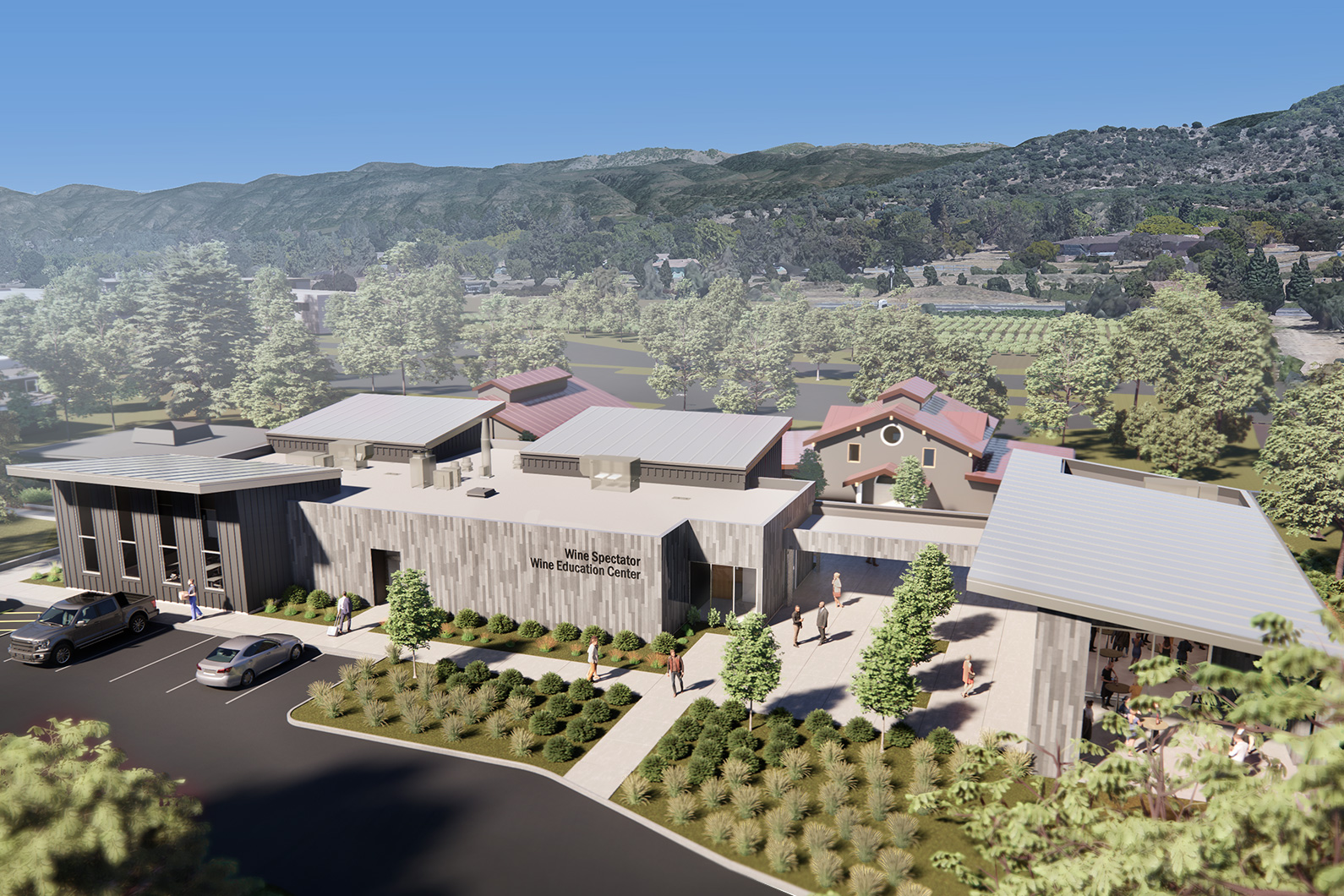
Wine Spectator Wine Education Center:
Learning in the Heart of Napa Valley
The Napa Valley is a world-renowned tourism destination with dozens of wineries, tasting rooms, hotels and restaurants. Napa Valley College’s Viticulture and Winery Technology (VWT) Program has supported the industry for the past 24 years, providing education and training to current and future winery staff members and business leaders. With a generous gift from Wine Spectator, the new Wine Spectator Wine Education Center will allow the VWT Program to double their current capacity on campus by expanding the program into two buildings focused on different aspects of careers in the industry.
The Wine Education Center, due to be completed summer of 2025, is a new 7,000 sf classroom building with sensory and laboratory classrooms. Two flexible sensory classrooms can accommodate up to 80 students and is designed to provide an immersive, experiential appreciation of wine. The laboratory classroom will offer students hand-on experience with wine lab practices.
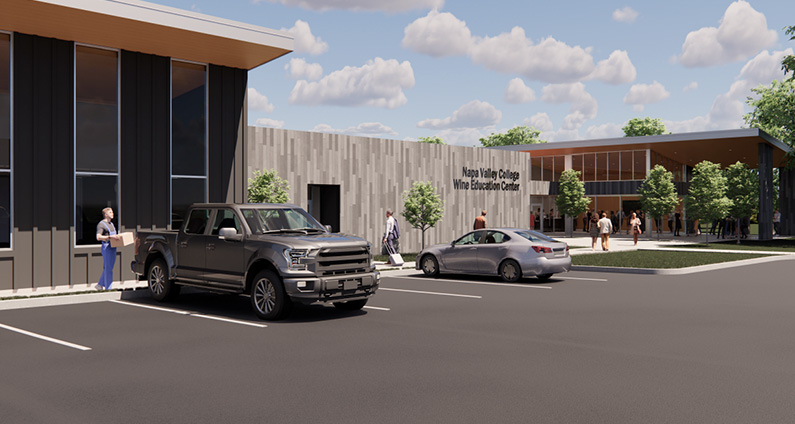
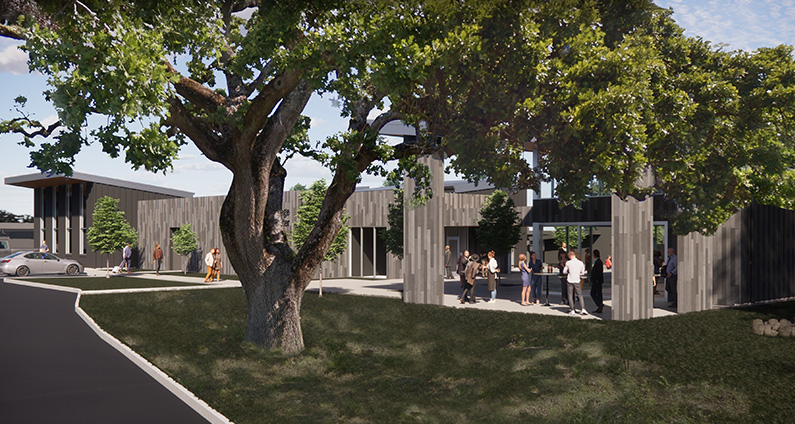
In Phase two, the Wine and Hospitality Training Center will provide training in all aspects of wine marketing, sales, and hospitality. The facility will include a tasting bar and support kitchen with an event area hosting industry training and campus events. Large glass sliding doors allow an indoor/outdoor connection that creates one large gathering space. Wood ceiling and wall finishes, and an elegant tasting counter give the space the feel of a high-end tasting room.
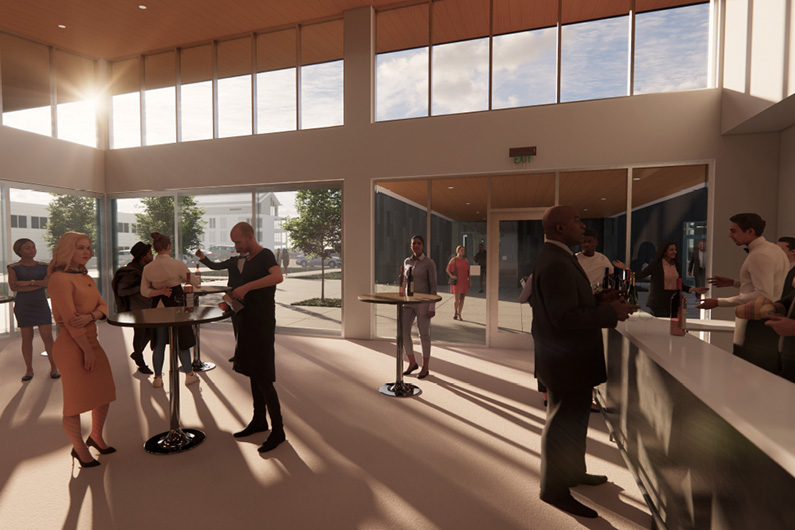
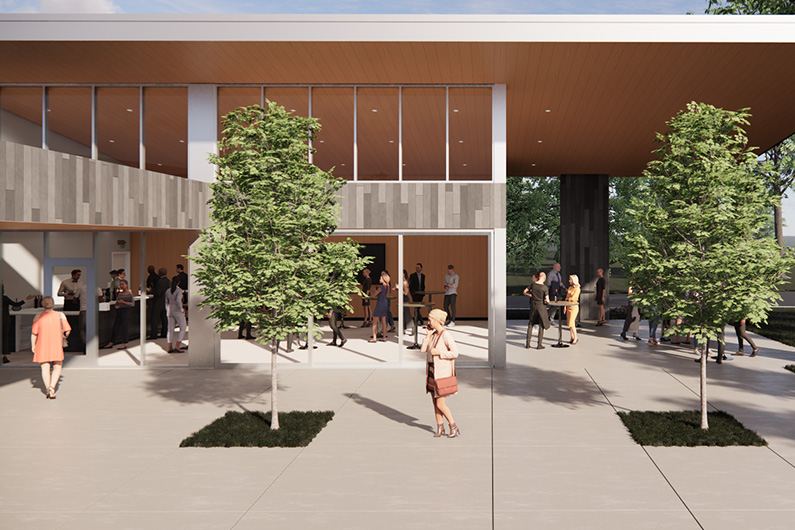
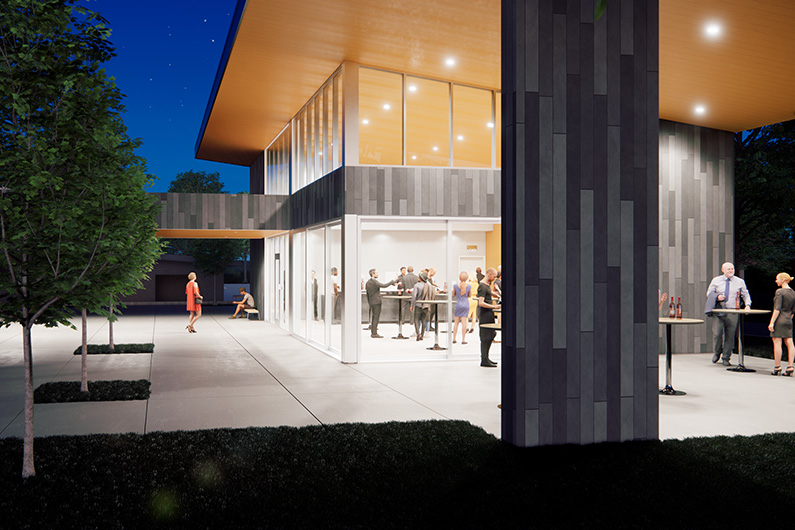
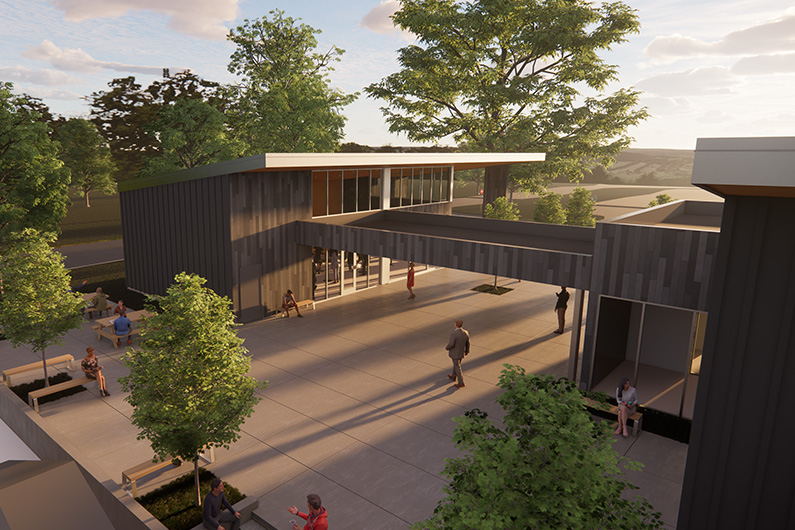
The Wine Spectator Wine Education Center will help students build extensive skills through successive certificate and degree options, providing opportunities for students to enhance their careers. It will provide the physical and technical infrastructure necessary to support innovative programs and expand the reach of those programs.
Jessica Thomason/Executive Director
Napa Valley College Foundation
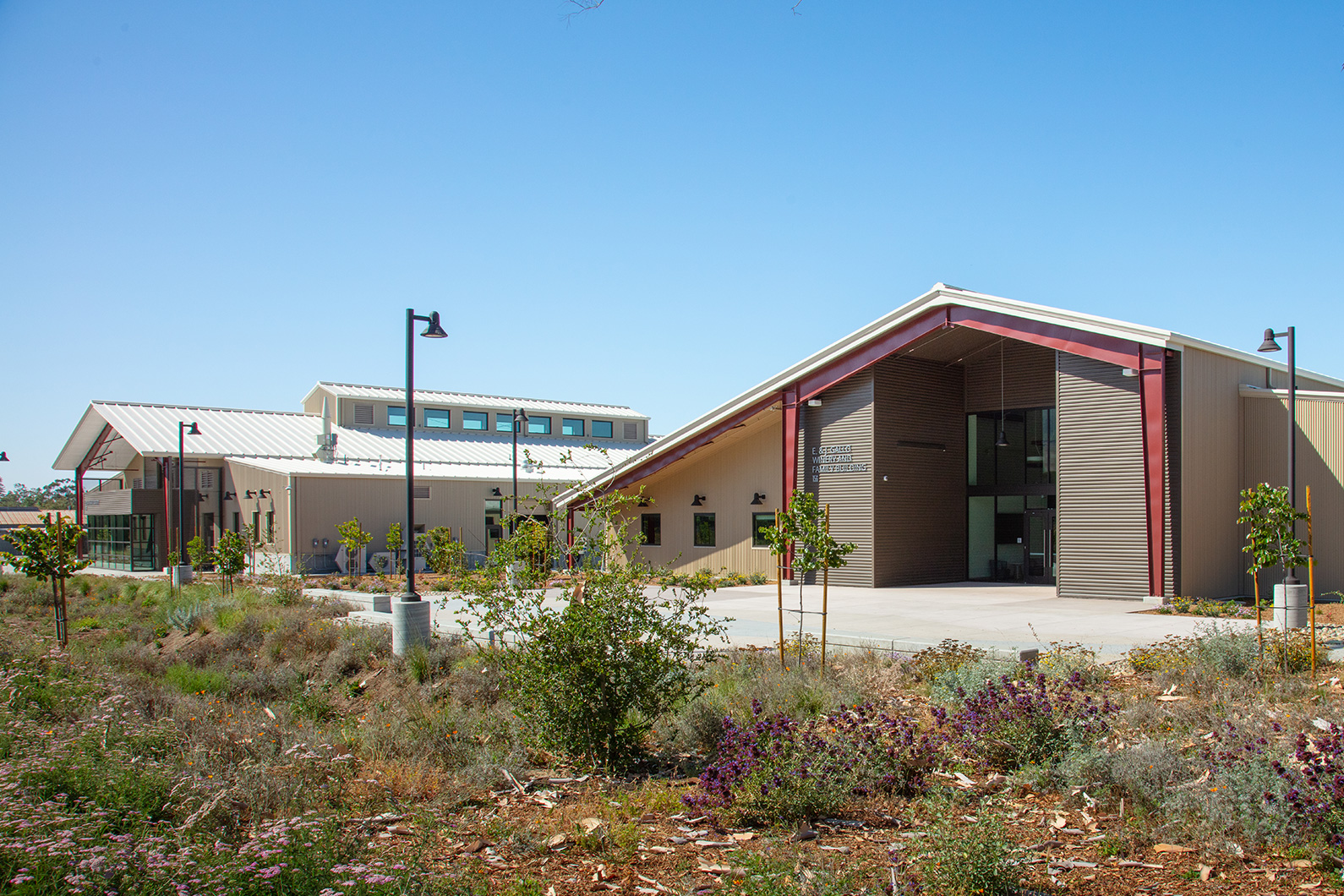 Justin & J Lohr Center for Wine and Viticulture:
Justin & J Lohr Center for Wine and Viticulture:
Learn by Doing
The Justin & J Lohr Center for Wine and Viticulture has boosted the Cal Poly Wine and Viticulture Department into a leading edge program that prepares students for the cultivation, production and marketing of wine. The largest of its kind in the United States, the complex includes a full working winery, a wine learning center and a future brewery/distillery. The 15,000 sf Lohr Family Winery Building is utilized to produce both student and commercial wines, with a capacity volume of 5,000 cases per year. The facility includes an executive conference room, crush pad, fermenters, barrel rooms, bottling room and a research lab that is used for graduate students and senior projects. The design features a pre-engineered metal building structure, evoking the vernacular of agricultural buildings found throughout California’s wine country.
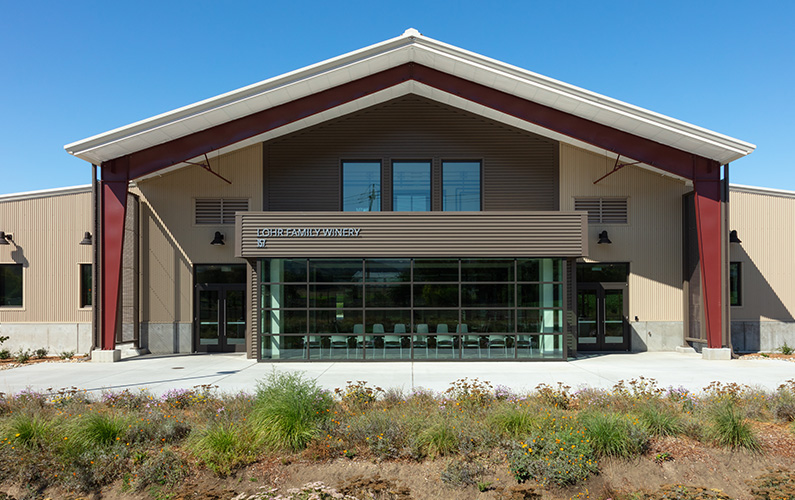
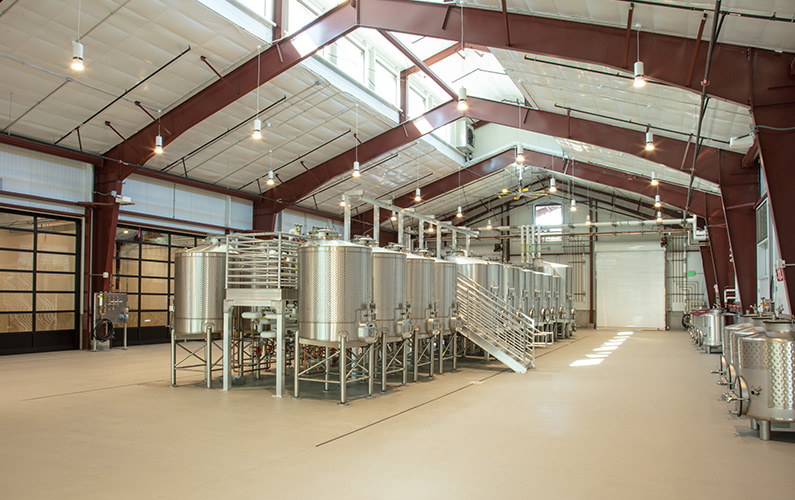
The 12,000 sf E. & J. Gallo Winery and Family Building houses three teaching laboratories: a Viticulture Lab, and Enology Lab, and a state-of-the-art Sensory Lab with carefully controlled lighting, acoustics and ventilation. Conferences, receptions and meetings that welcome local and global industry members takes place in the large Swanson Conference Hall, which also functions as a large lecture venue.
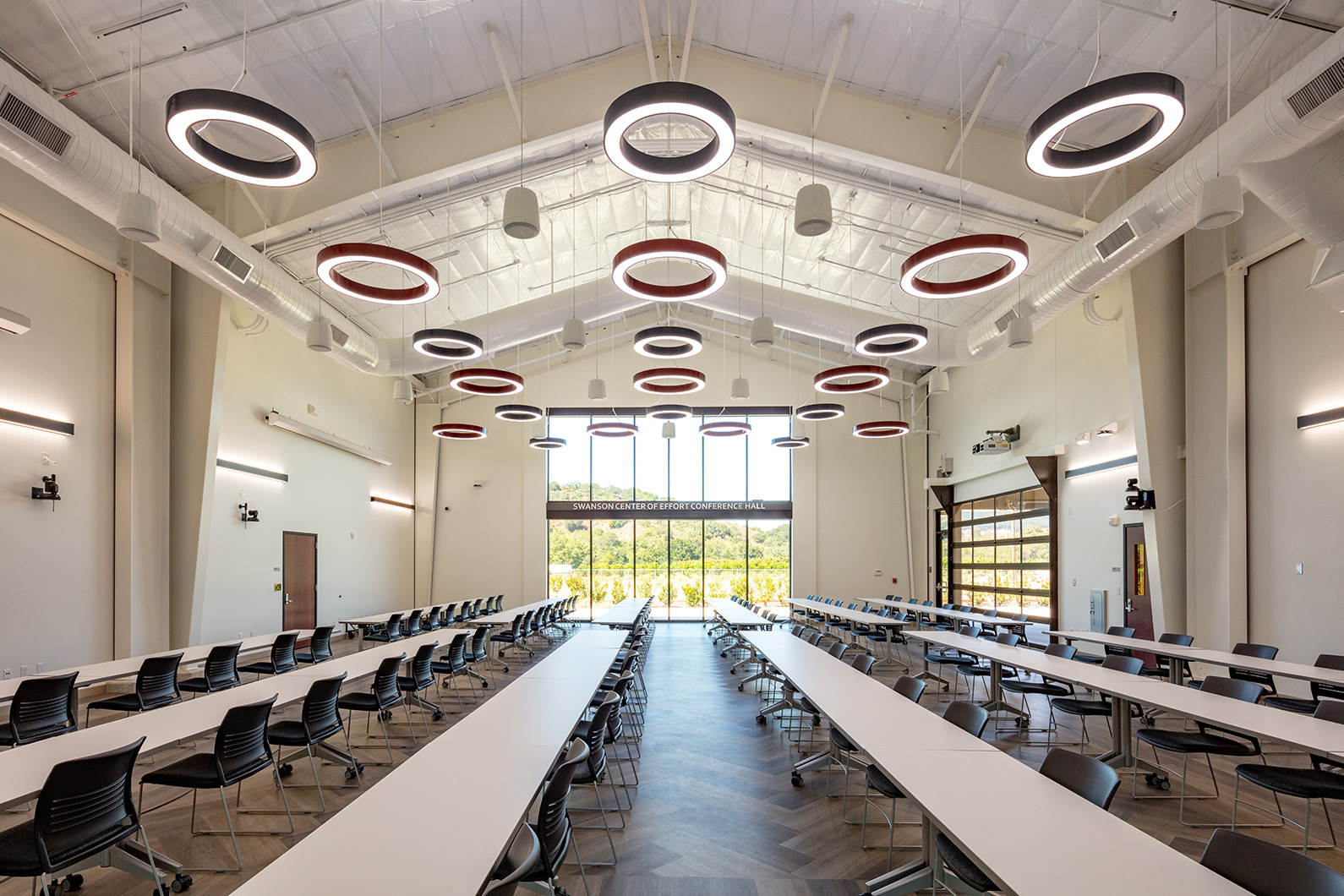
The University requested the facilities draw finish inspiration from the industry’s signature colors, featuring rich reds, wine-stained wood tones, and fresh green accents set against natural hues and concrete finishes. Crisp white table tops and clear daylight color temperature lighting supports students while they assess wine clarity, hue, depth and intensity in enology classes. Cleanability and maintenance of all finishes were carefully evaluated as a top priority to ensure the facilities team can easily keep the spaces looking and performing like new.
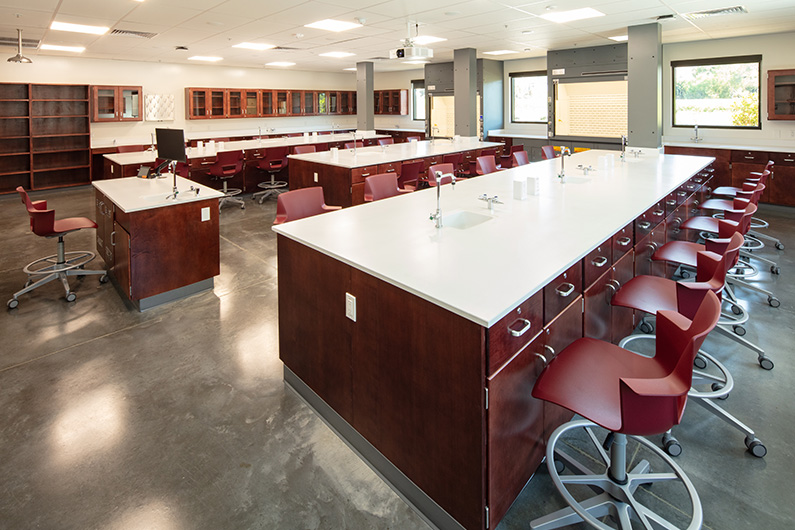
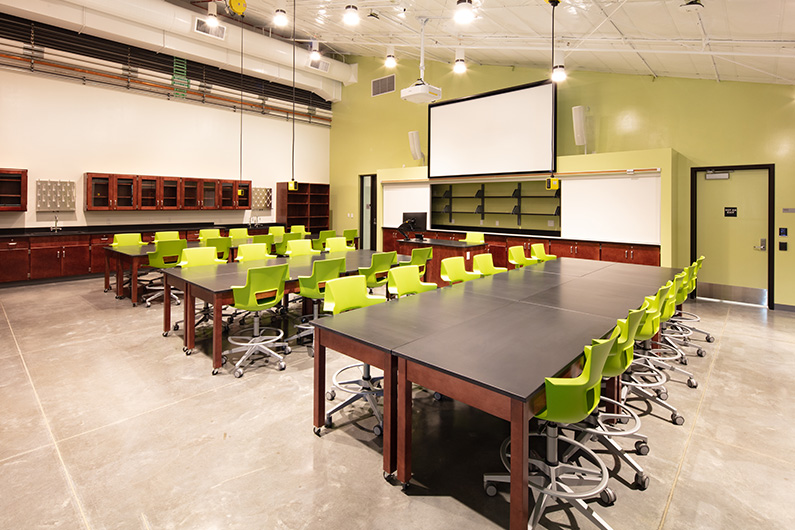
The project hosts a state-of-the-art research winery, dedicated tanks for teaching purposes and a state-of-the-art Wine Sensory Analysis lab. The facilities have been instrumental in advancing research, teaching, education at large and industry outreach efforts geared towards the Central Coast of California and beyond.
Federico Casassa, Ph.D.
Professor of Enology & Sensory Analysis
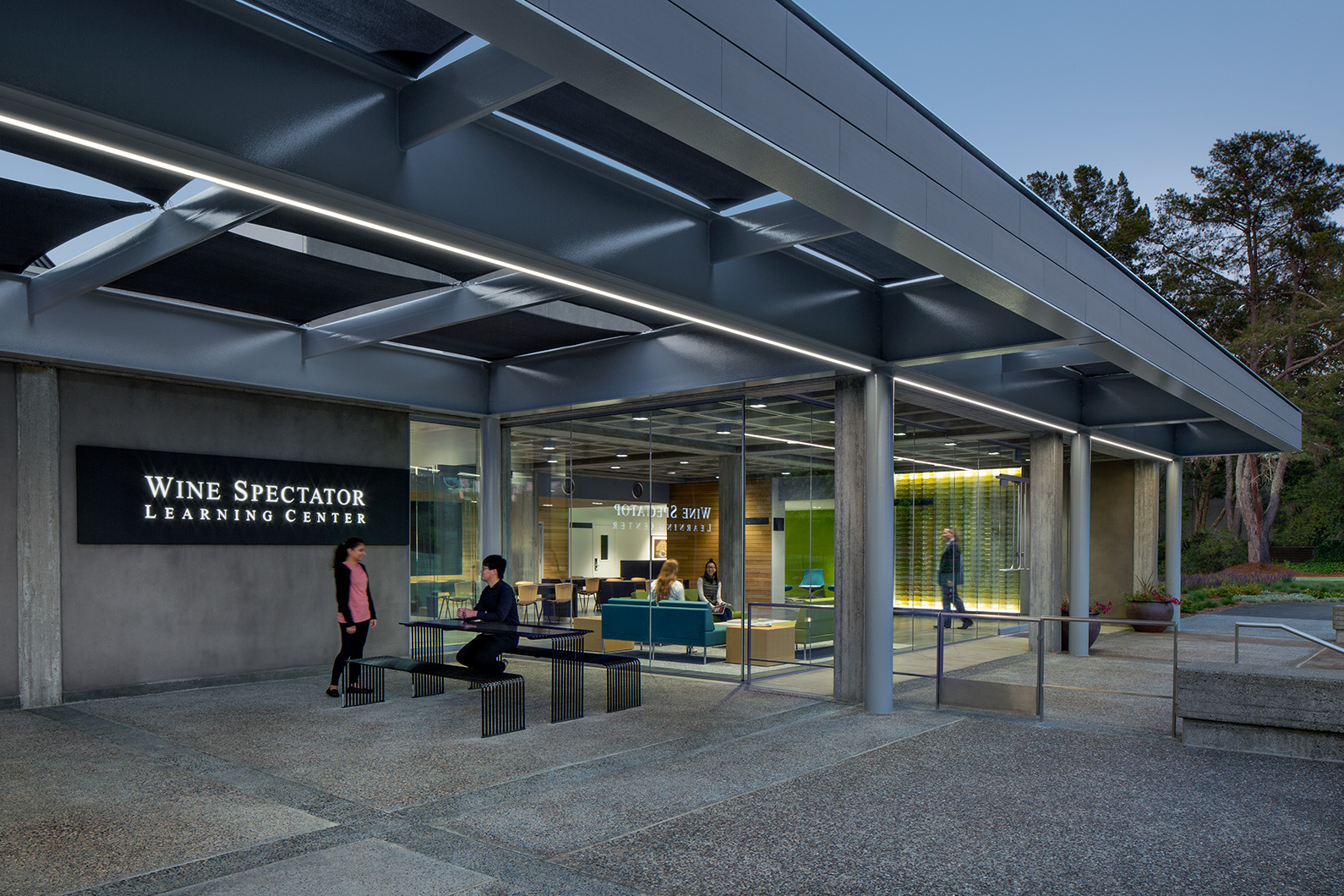
Wine Spectator Learning Center:
A Hub for Innovation
The Wine Spectator Learning Center houses a unique program whose vision is to propel Sonoma State to “the number one university in the world for wine business education and research”. Situated in the heart of the Sonoma County wine country, students in the Wine Business Institute program learn alongside seasoned professionals, including winemakers, viticulturists, brand managers, distributors, vineyard owners, and winery executives.
The design of the Learning Center transforms the former campus commons building into a home for Wine Business Institute with strong branding and a sophisticated, modern style featuring warm natural materials that compliment and contrast the existing concrete structure
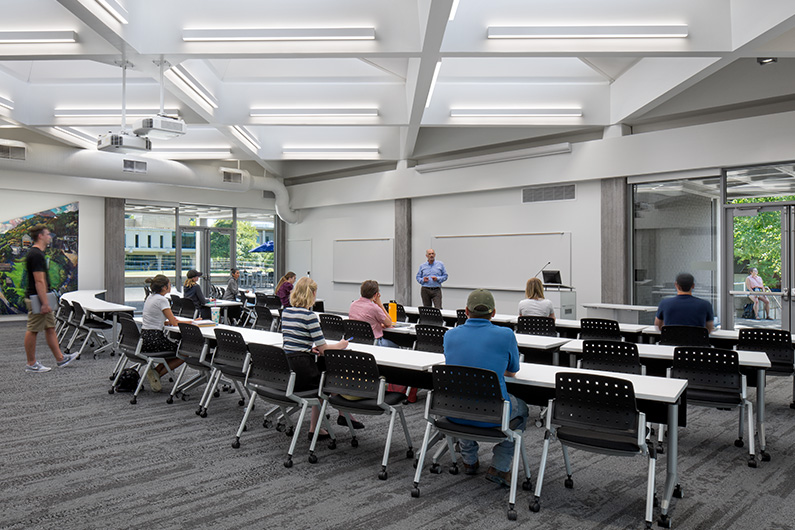
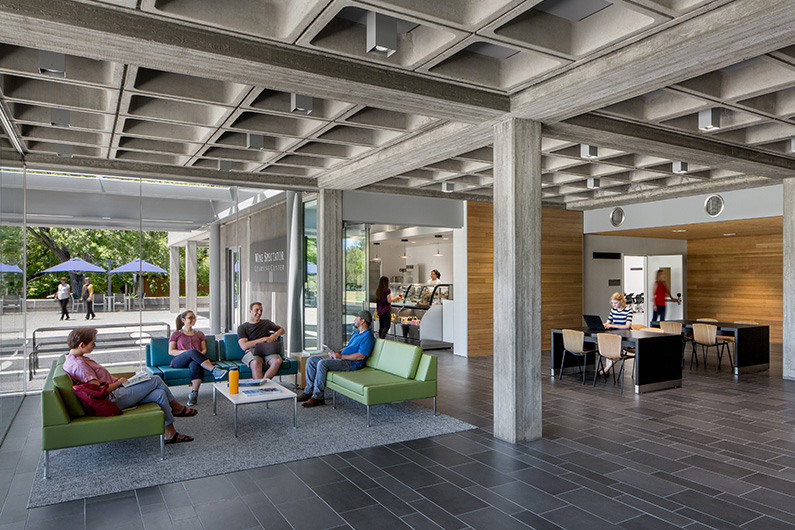
State-of-the-art classrooms are designed specifically to support wine business education. Students enjoy hands-on learning in the skills of tasting, serving, and marketing wine. The Commons Classroom acts as a large lecture space and can host bigger groups and events. The Business of Hospitality Classroom allows students to learn the participatory skills of tasting, serving, and marketing wine. The Entrepreneurship Classroom includes a robust AV system that allows students to connect real-time via distance learning with wine faculty and businesses throughout the world. Additionally, careful attention has been given to supporting a community of learners by designing places for students to hang out, study or have small group meetings.
The project’s material palette was derived from agrarian and wine industry influences, featuring oak wood elements reminiscent of wine barrels, flooring that echoes the texture of aggregate and pavers, and vibrant green accents reflecting the lush Sonoma County landscape in spring.
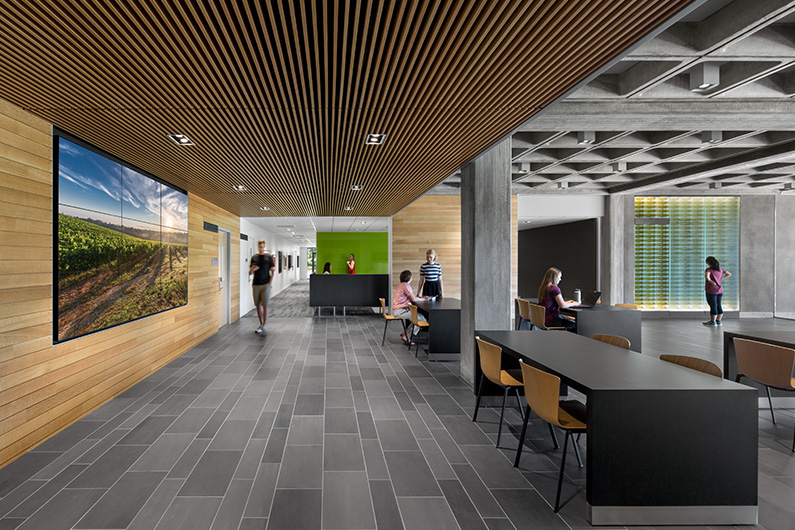
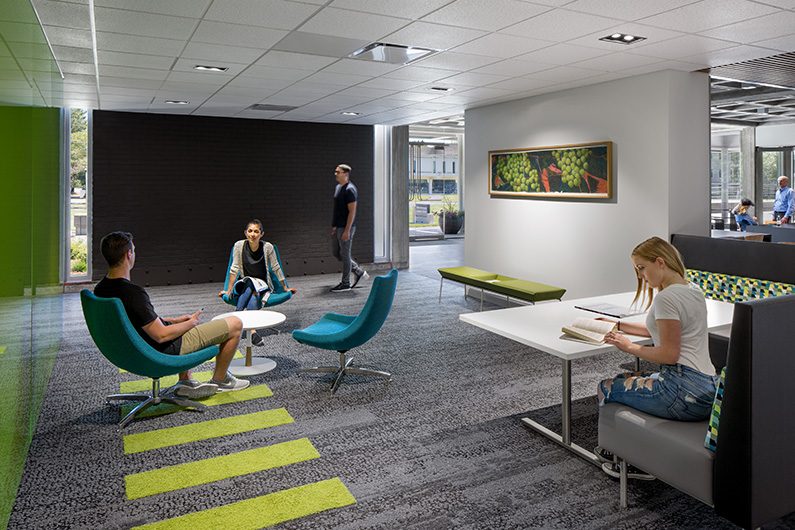
At TLCD, we build community through collaborative, inspired design.
This is made possible by the efforts of our trusted design and construction partners:
Wine Spectator Wine Education Center: Midstate Construction, ZFA Structural Engineers, TEP Engineering, Brelje & Race, SolData Energy, RHAA, O’Mahony & Myer, TBD Consultants, Salter, MH Architects, Stantec.
Justin & J Lohr Center for Wine & Viticulture: JW Design & Construction, VonRaesfeld & Associates, Structural Design Group, TEP Engineering, Aurum Consulting Engineers, Sierra Designs, In-Balance Green Consulting, Salter, Walsh Engineering, Ballinger Restaurant Equipment.
Wine Spectator Learning Center: Truebeck Construction, MKM Associates, TEP Engineering, Summit Engineering, RHAA, SolData, Salter, Debra Nichols Design, Ballinger Restaurant Equipment.

