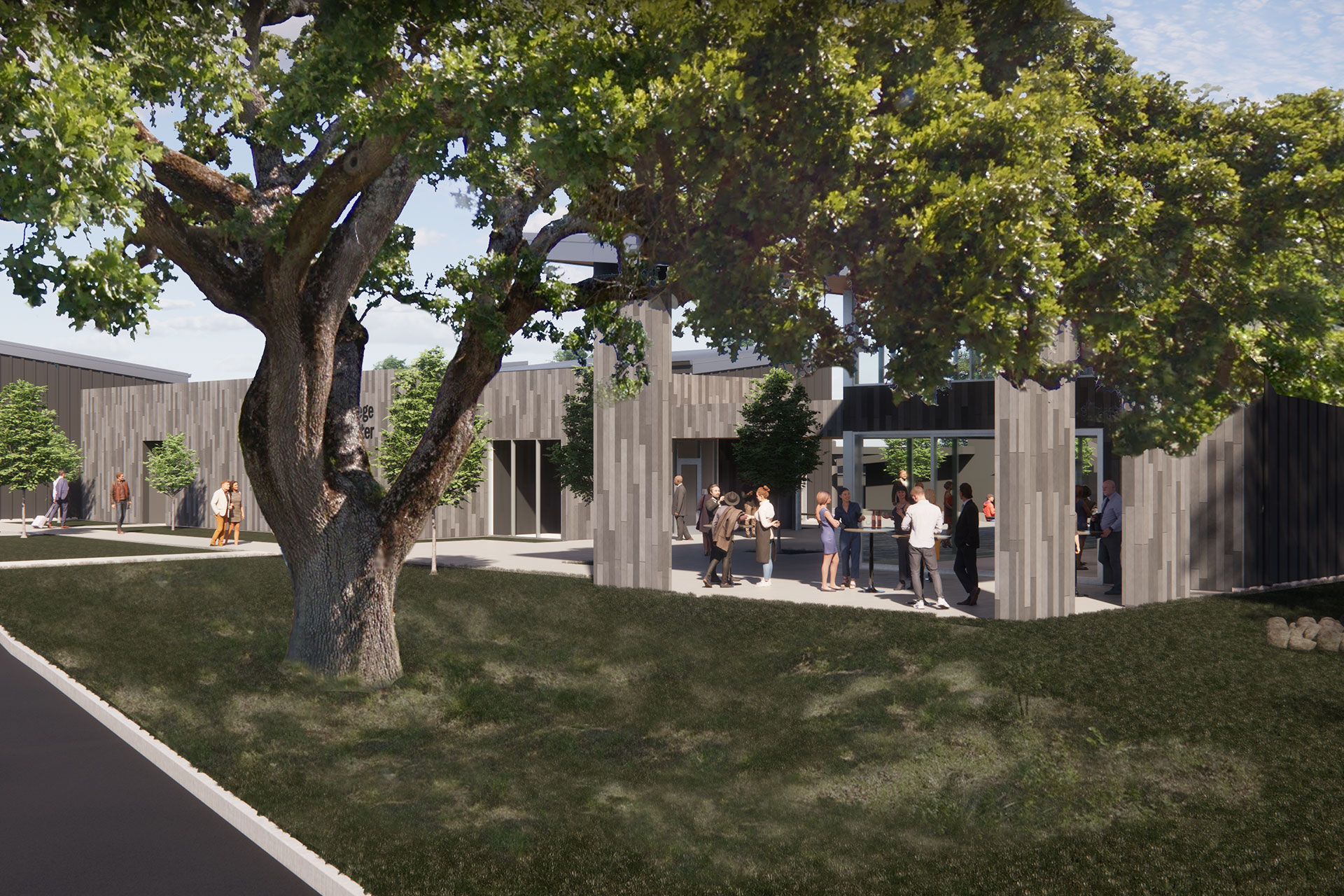TLCD continues a tradition of higher education design for California’s world-class wine and hospitality industry. The new Wine Spectator Wine Education Center at Napa Valley College consolidates the viticulture and enology, winemaking, and wine marketing and sales courses into a series of buildings, creating a dedicated mini-campus within the campus.
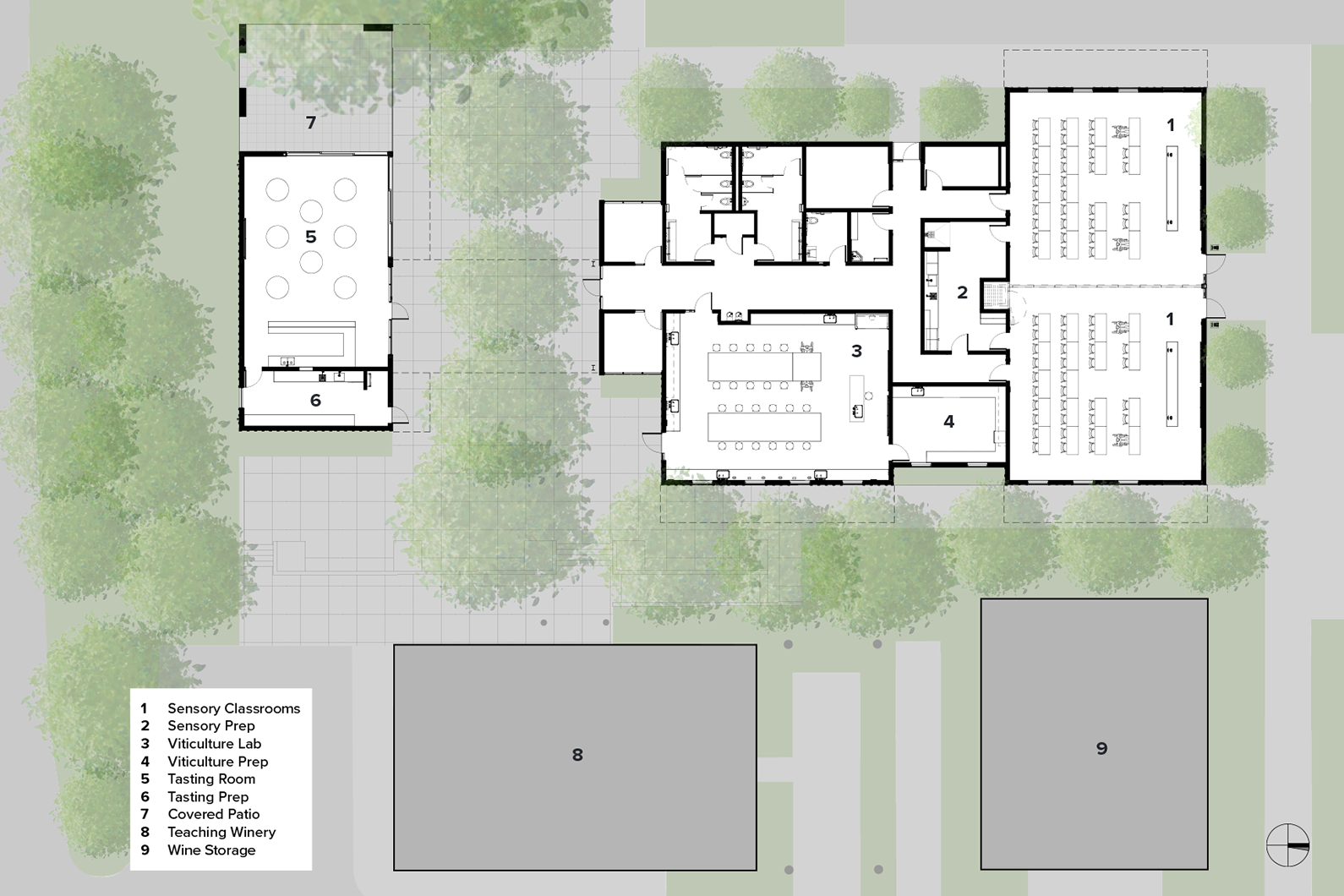
Wine Education Center
The Napa Valley is a world-renowned tourism destination with dozens of wineries, tasting rooms, hotels and restaurants. Napa Valley College’s Viticulture and Winery Technology (VWT) Program has supported the industry for the past 24 years, providing education and training to current and future staff members and business leaders. With a generous gift from Wine Spectator, the new Wine Education Center will allow the VWT Program to double their current capacity on campus.
A new 7,000 square foot classroom building will house sensory and laboratory classrooms. Two flexible sensory classrooms can be combined by retracting operable partitions to seat up to 80 students. They will be the largest classrooms on campus, designed to provide an immersive, experiential appreciation of wine. The laboratory classroom with 28 stations will offer students hands-on experience with wine laboratory practices.
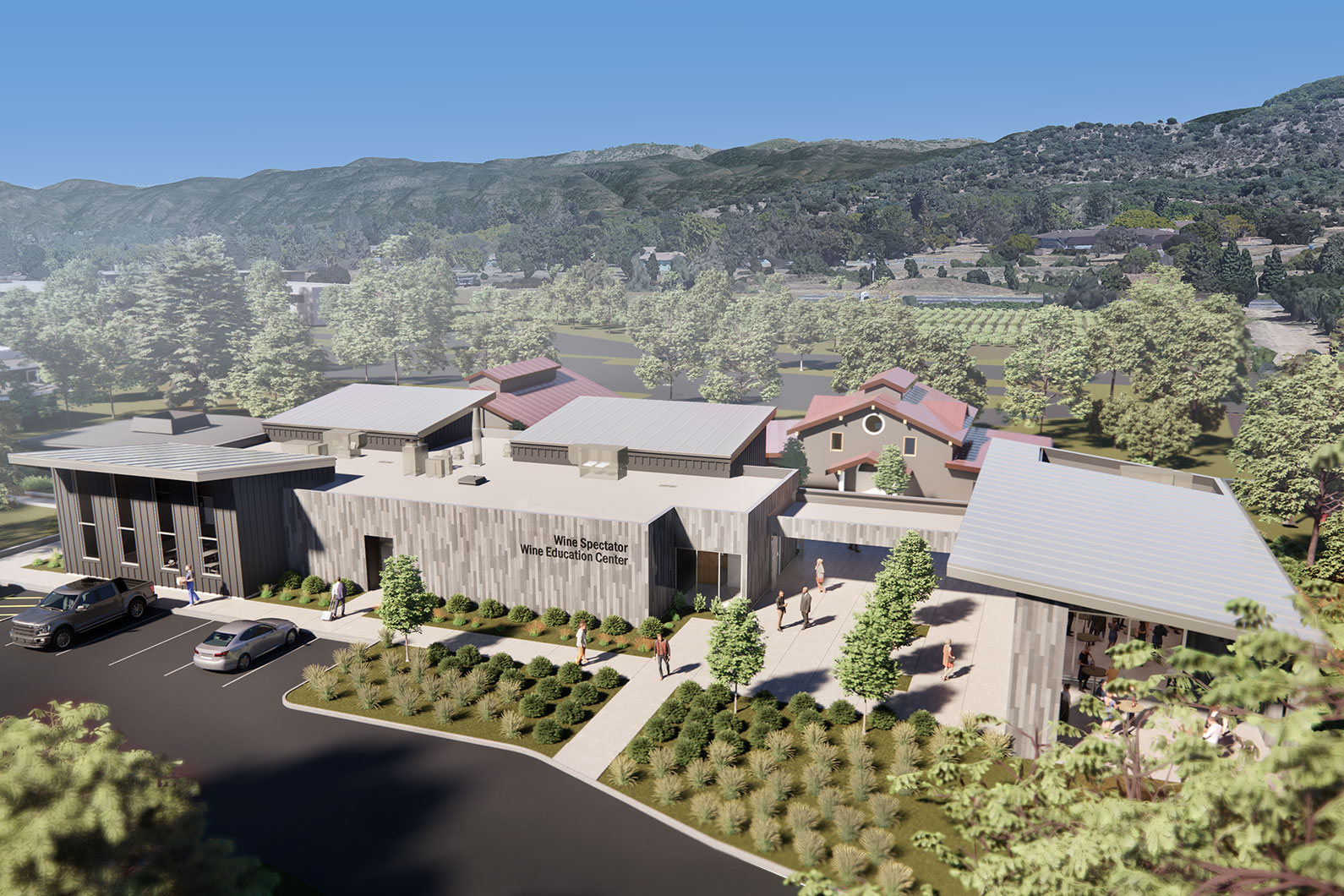
Wine and Hospitality Training Center
The Wine and Hospitality Training Center will provide training in all aspects of wine marketing, sales, and hospitality. The curriculum includes winery food programs, wine club membership, tasting room management, tourism, and the role of a winery chef. The facility will include classrooms, training space, a demonstration kitchen, a tasting bar and an event area to host industry training. The hospitality space features a sleek tasting counter and warm wood finishes with direct outdoor connection through large sliding glass doors to a covered patio. Intentional structuring of the outdoor learning quad offers a variety of settings where students can gather and collaborate.
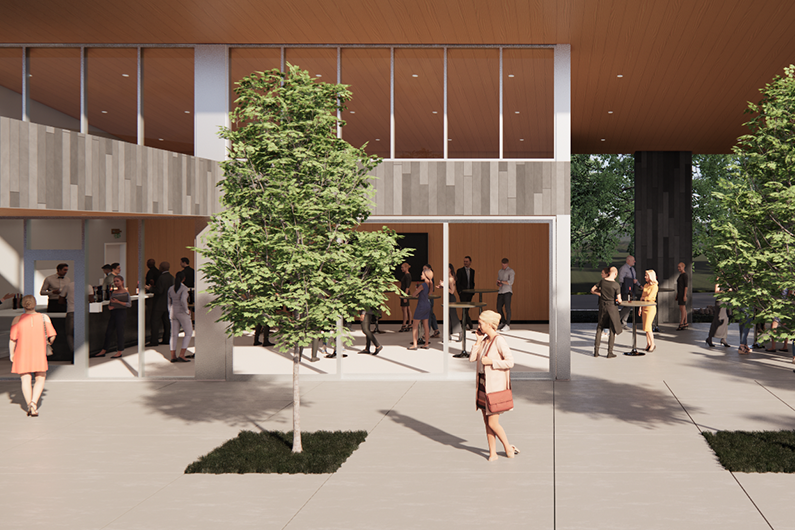
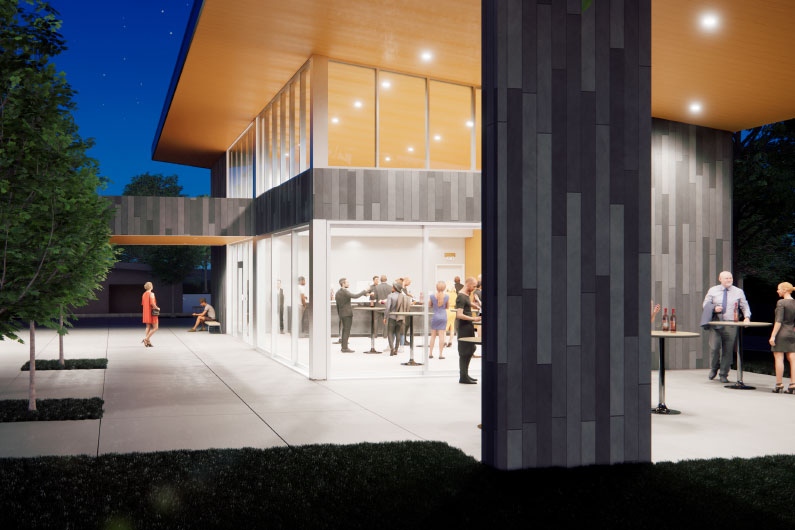
Winery Design Aesthetic
As the new public facing front to the VWT Program, the design of the center evokes a sophisticated, modern aesthetic found in many winery facilities. Vertically-oriented fiber cement panels and tall glazed openings with shed roofs create an uplifting and textured yet simple form. A covered breezeway connects the classroom building to the hospitality training center, while creating a portal inviting students and visitors to the plaza beyond. The buildings are placed to preserve and celebrate an existing beautiful oak tree that will provide filtered sun over the quad.
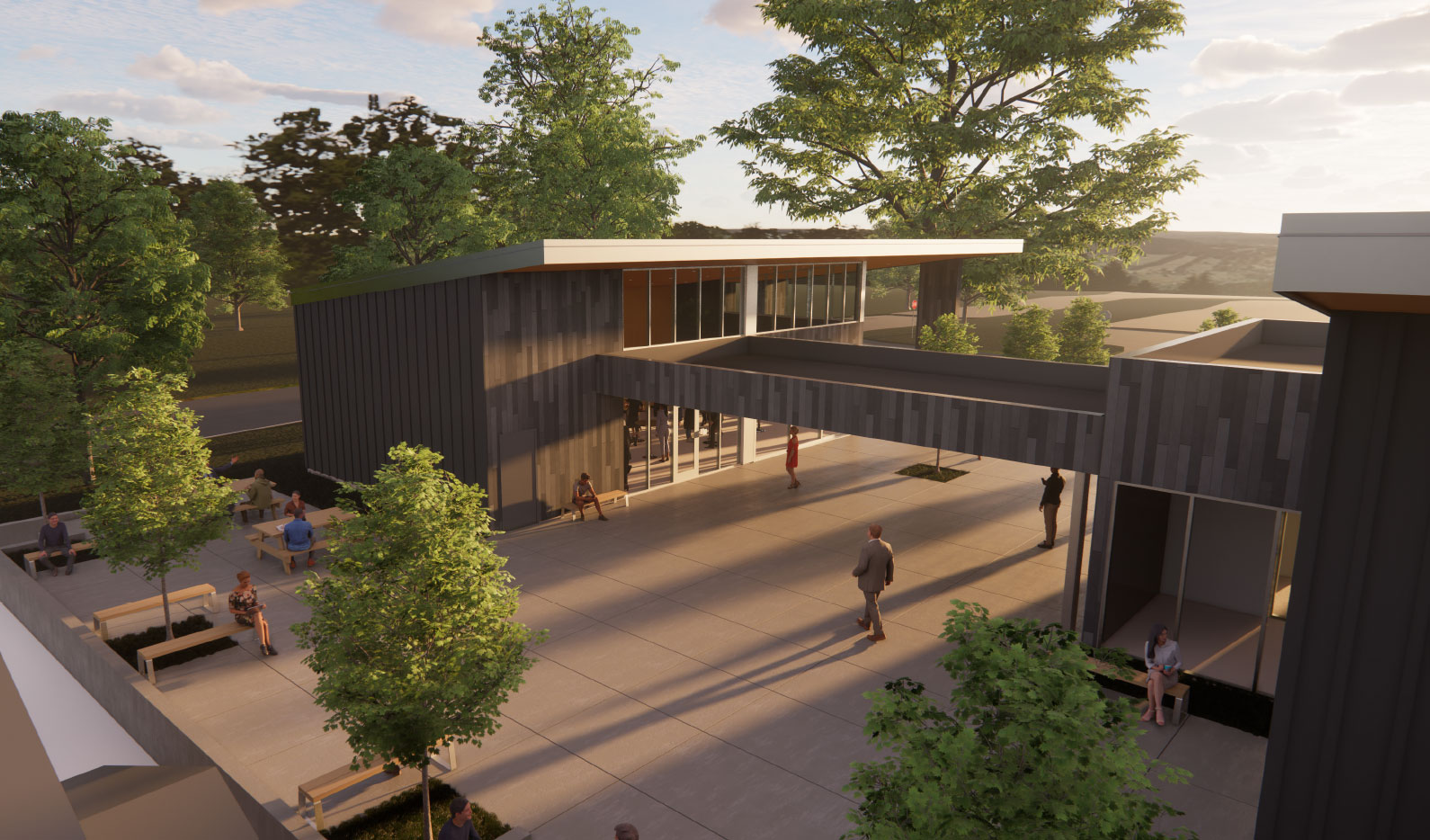
TLCD has been designing wine education facilities for higher education clients for over a decade. The Wine Spectator Learning Center at Sonoma State University is a visionary partnership of the winery industry and education. The Justin & J Lohr Center for Wine and Viticulture at Cal Poly, San Luis Obispo includes a full working winery, wine learning center and future brewery and distillery.
BUILDING STATS
Client: Napa Valley College
Size: 7,812
Budget: $13 M
Completion: 2025 (Phase 1)

