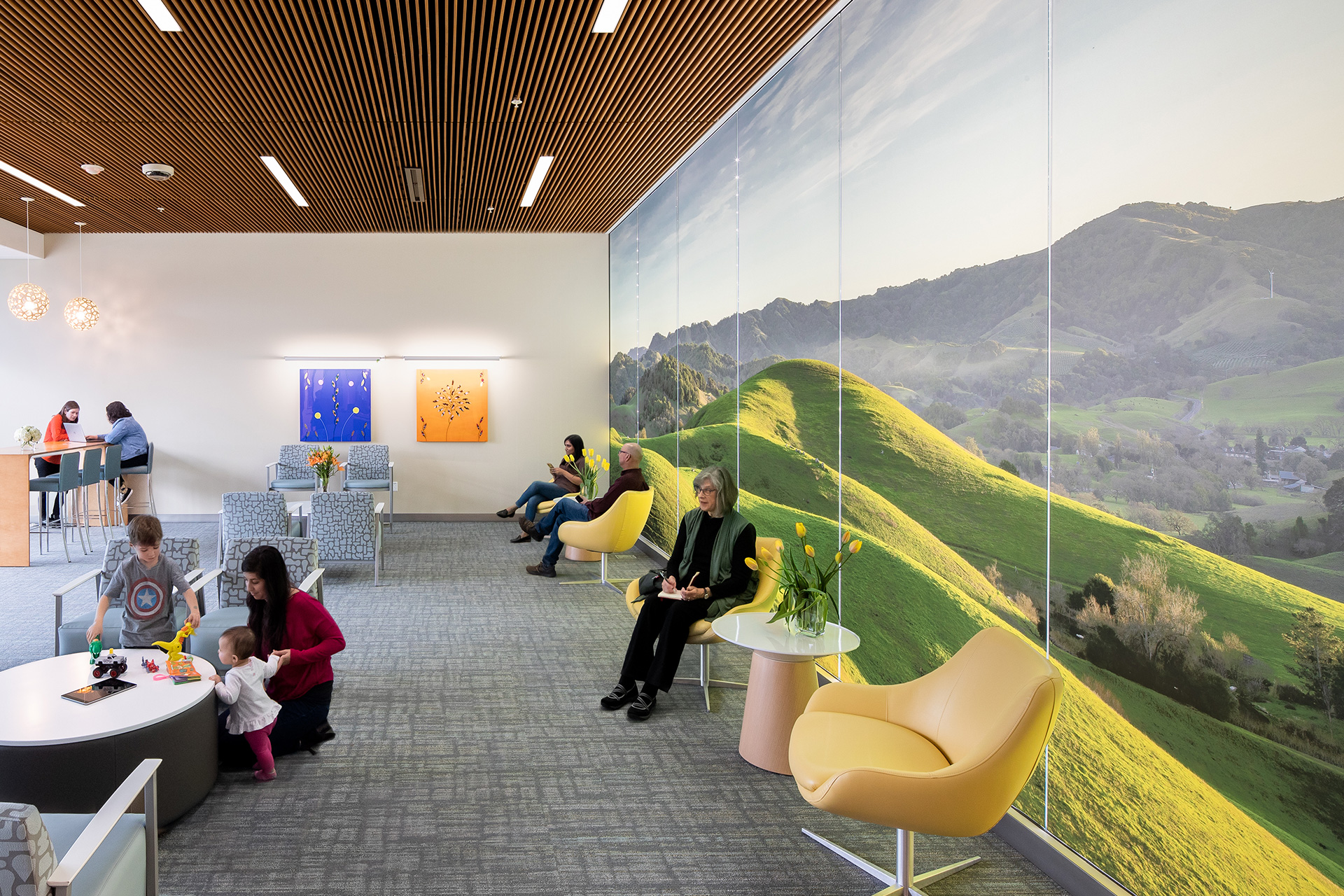Great behavioral health design goes beyond safe and functional facilities. It shapes environments that foster healing, dignity, and well-being for all who enter. The built environment profoundly influences the people it serves, guiding our commitment to trauma-informed design. True healing spaces balance beauty, safety, comfort, and community while honoring the values of care providers and the diverse needs of those they support.
What is Trauma-Informed Design?
Trauma-informed design is an approach to creating spaces that recognize the widespread impact of trauma and seeks to minimize the risk of re-traumatization. It draws from principles originally developed in healthcare and social services and translates them into the built environment: safety, trust, choice, community, and empowerment. This philosophy acknowledges that past distress influences how a person interacts with their surroundings. Trauma can stem from a range of experiences including an adverse childhood, systemic inequities, violence, natural disasters, or chronic stress. Trauma-informed design aims to create a foundation of safety, comfort, and dignity for everyone, while being particularly responsive to those with heightened sensitivities and vulnerabilities.
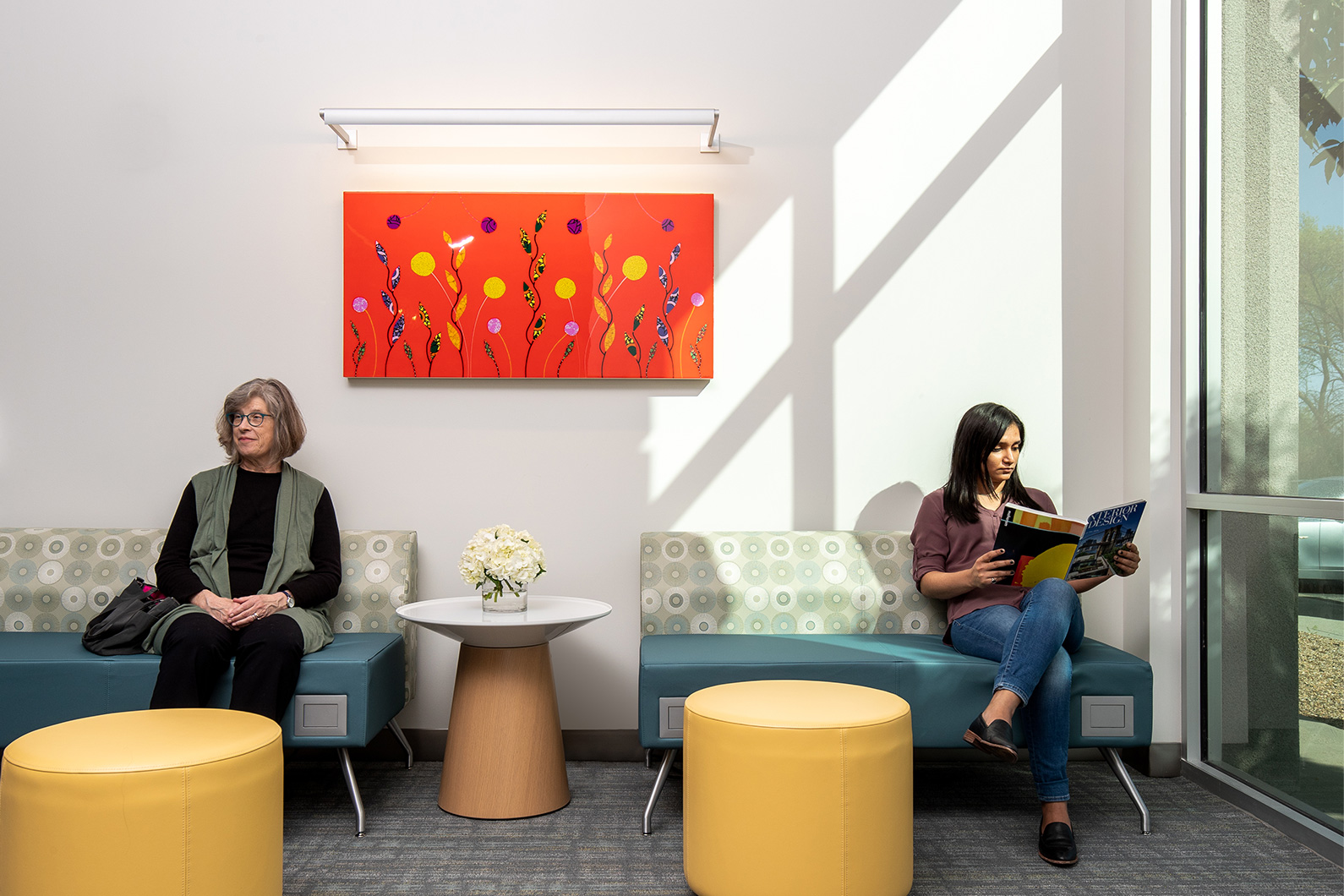
Environments That Heal, Not Hinder
Environments have a profound impact on how people feel and connect with others. For individuals who have experienced trauma, the built environment can either reinforce stress or foster safety and trust. Trauma-informed design acknowledges these sensitivities, recognizing that every detail, from lighting to layout, plays a role in supporting well-being. A waiting room that feels overwhelming, a hallway that creates anxiety, or a lack of privacy can exacerbate feelings of vulnerability. By contrast, a thoughtfully designed environment like the Sonoma County Crisis Stabilization Unit, shown below, integrates soft curves and welcoming colors to encourage calm, dignity, and a sense of control.
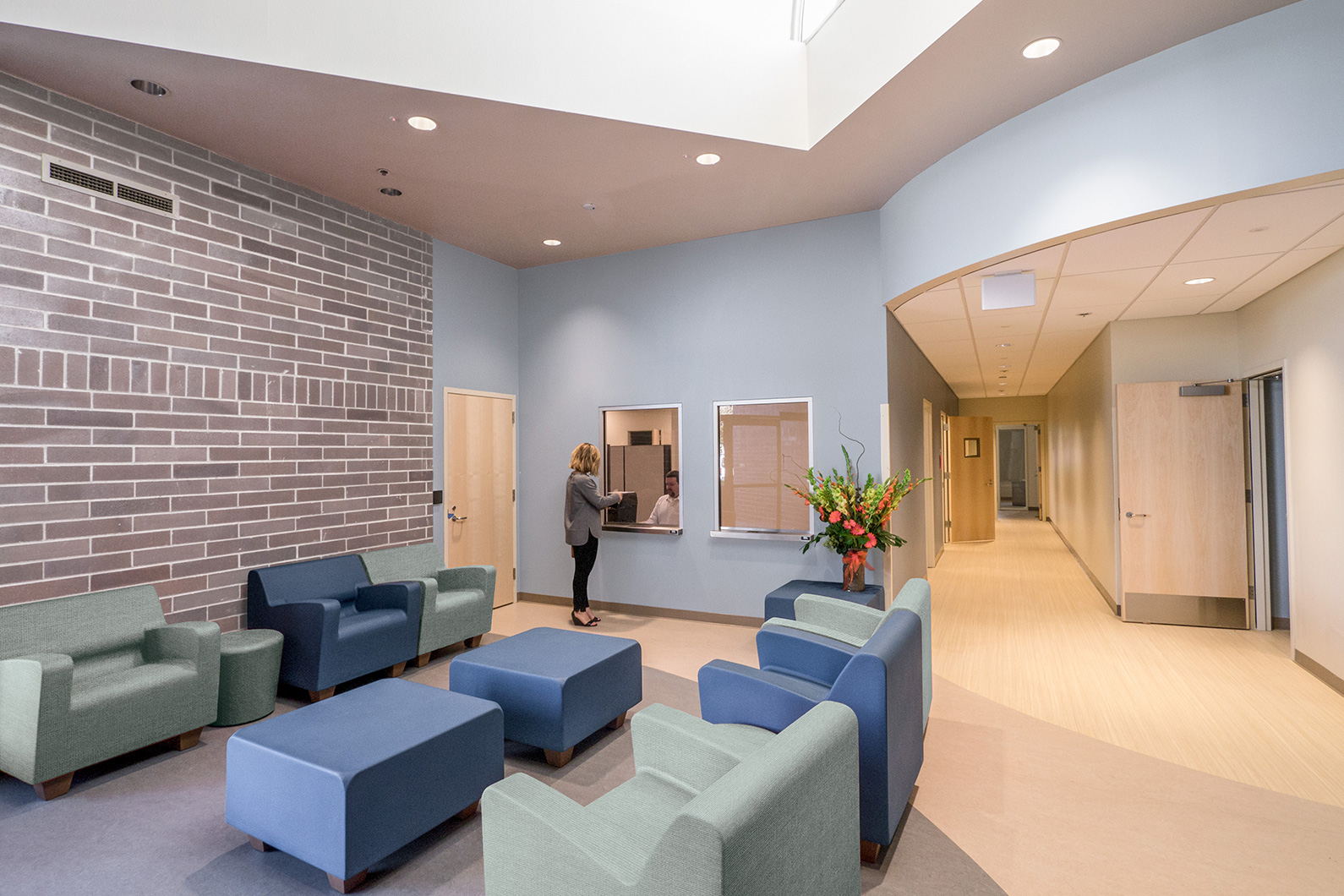
Another effective strategy that was employed at Kaiser Behavioral Health in Petaluma is creating spaces that feel approachable and familiar, similar to a home-like environment. Soft natural lighting, warm color palettes, and natural materials such as wood and stone help reduce institutional stigma and create comfort. Flexible seating in smaller groupings makes waiting areas feel more like living rooms than lobbies, while artwork, acoustic control, and access to nature further reinforce a sense of calm. Residential-style furnishings, textured fabrics, and welcoming entryways can shift a space from clinical to compassionate which fosters safety, trust, and a sense of belonging.
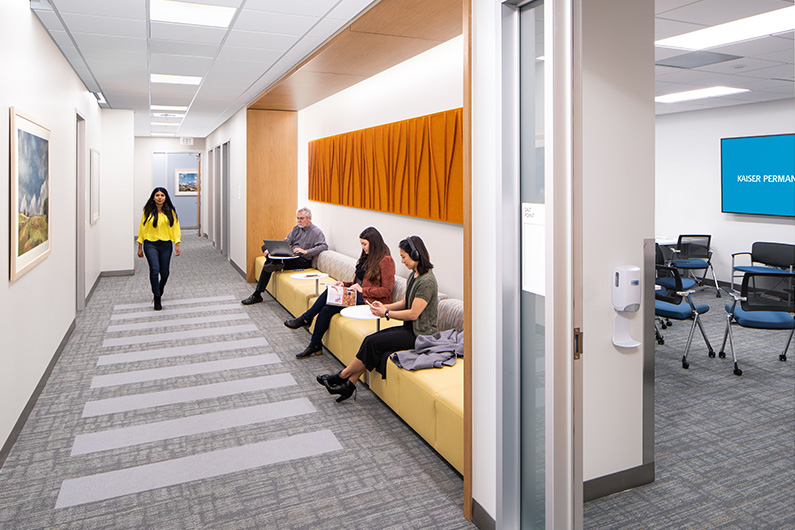
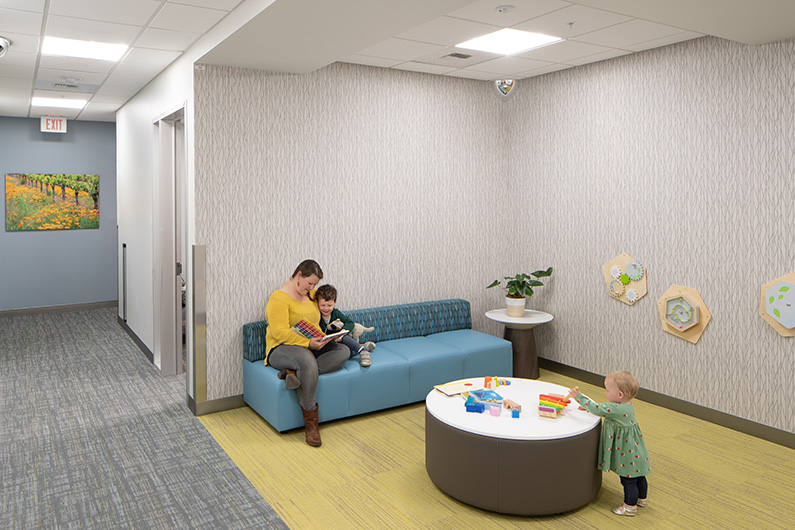
Safety by Design
At the heart of trauma-informed design is the principle of physical and psychological safety. Patients and caregivers alike must feel secure in spaces that minimize risk and reduce stress. Clear, open circulation patterns allow for unobstructed movement where anxiety or unsafe situations can escalate. Layouts with strong, natural visibility and strategically placed staff stations enable quick response times. At the Napa County Crisis Stabilization Unit, shown below, the shared group room is configured central to the caregiver offices supporting discreet observations by staff without making patients feel surveilled. Intuitive wayfinding and consistent lighting further support calm confidence and orientation, helping reduce confusion and fear, reinforcing that every aspect of the space has been shaped with empathy and care.
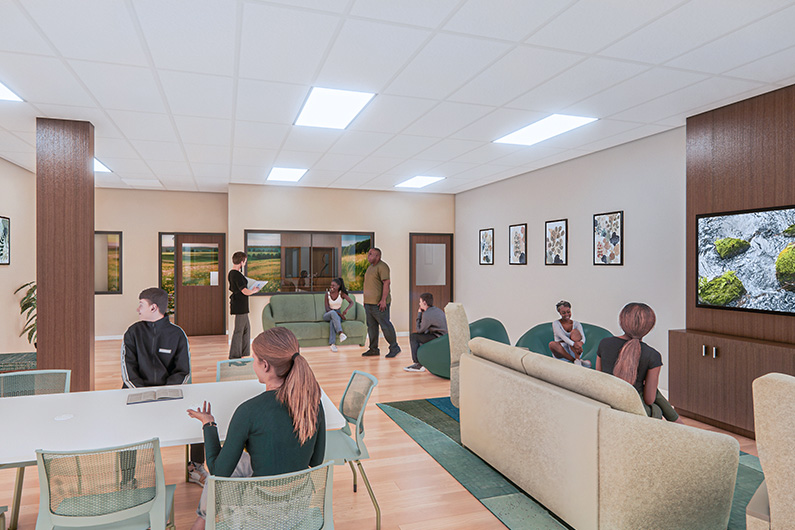
Empathy in Every Detail
Small details often make the biggest difference. The placement of seating, the use of natural light, and access to outdoor views or nature-focused artwork can all shift a patient’s state of mind. Trauma-informed design prioritizes comfort and choice, offering flexible seating that lets patients decide where they feel safest, whether facing a doorway or sitting with their back to a wall. At Aurora Psychiatric Hospital, pictured right, patient rooms are strategically oriented toward a landscaped courtyard, a design solution that integrates views and daylight to enhance serenity spaces.
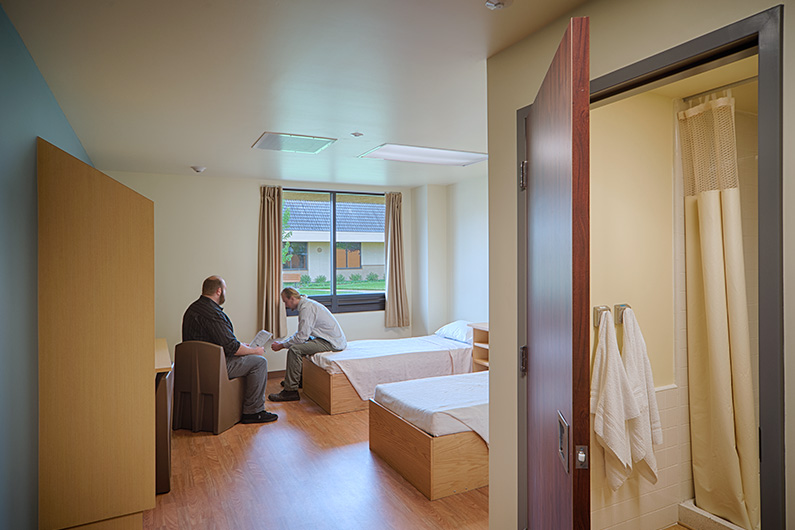
Designers also integrate sensory considerations for all age ranges. For individuals sensitive to sound or light, adjustable and dimmable lighting, sound-absorbing materials, and quiet zones can provide much-needed relief. Sensory materials, whether discovery bin furniture solutions for children, tactile wall coverings or decorative art applications, can be used in therapy as directed by clinicians. At Kaiser Behavioral Health, these thoughtful touches reflect an understanding that healing is not only medical but also emotional and environmental.
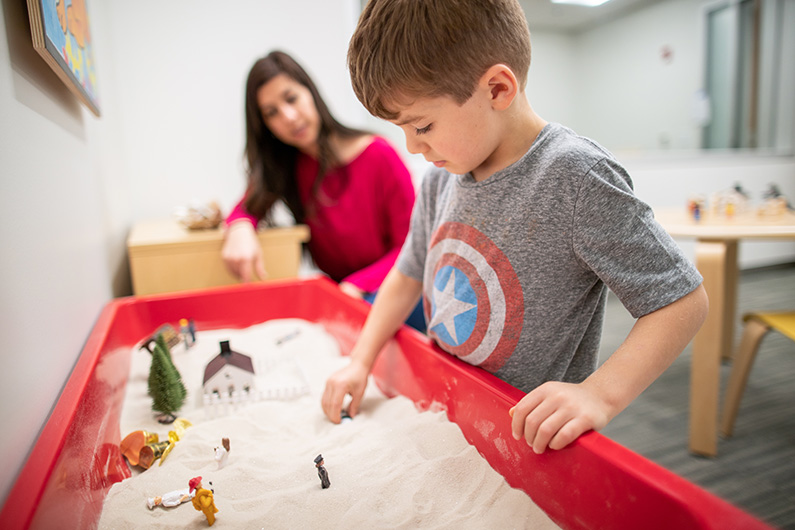
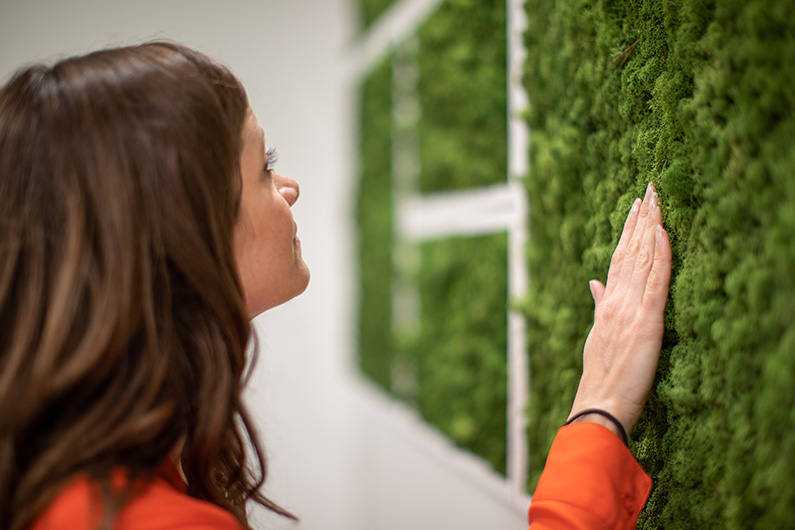
Collaboration Creates Better Care
Trauma-informed design cannot be developed in isolation. It requires collaboration between architects, interior designers, healthcare providers, and patients themselves. By engaging stakeholders early, design teams can uncover unique insights into what strategies the clinicians use to create comfort, dignity, and trust in each setting. This integrated approach leads to spaces that truly serve the people who use them. Whether it’s a behavioral health clinic, crisis stabilization unit, emergency department, or community wellness center, environments designed with trauma sensitivity in mind demonstrate a commitment to patient-centered care and holistic healing.

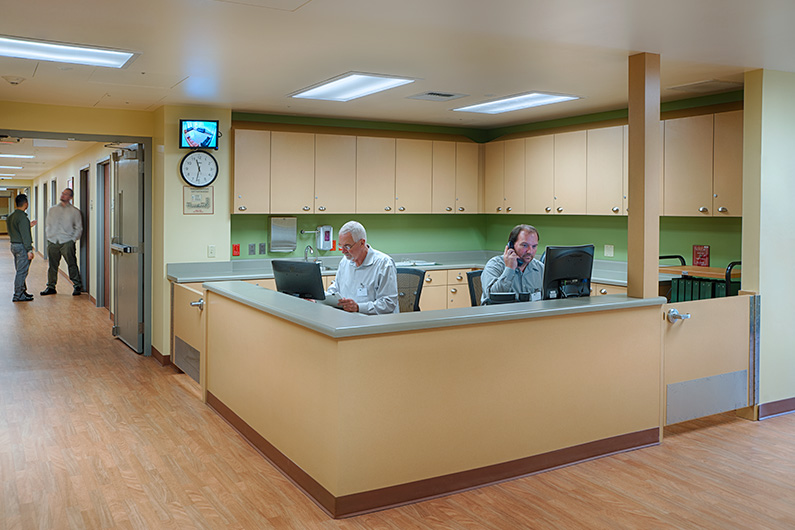
TLCD has developed deep expertise in behavioral health and crisis intervention centers, creating environments grounded in trauma-informed design that deliver lasting benefits to the communities they serve. We believe thoughtful design can transform care settings into places of stability, dignity, and hope, powerful catalysts for recovery and healing. With the passage of Proposition 1 in 2024, California is making historic investments in behavioral health infrastructure. TLCD’s values and approach are closely aligned with these priorities, and we are proud to partner with our clients to help shape the future of care.
Jason Brabo/Principal
TLCD Architecture
Many thanks to the efforts of our trusted design and construction partners:
Kaiser Behavioral Health: Unger Construction, ZFA Structural Engineers, R&A Engineering Solutions, EDGE Electrical Consulting, Salter, SolData Energy Consulting, Marquis Systems
Napa County Crisis Stabilization Unit: ZFA Structural Engineers, Costa Engineers, O’Mahony & Myer, Cumming, GNU Group, Donnelly Design, Guidepost Solutions, Facilities By Design, BHM Construction
Sonoma County Crisis Stabilization Unit: Basin Street Properties, Villa Construction, ZFA Structural Engineers, GHD Inc, Summit Engineering, Cromb Associates
Aurora Psychiatric Hospital: ZFA Structural Engineers, R&A Engineering Solutions, Industrial Power and Technology

