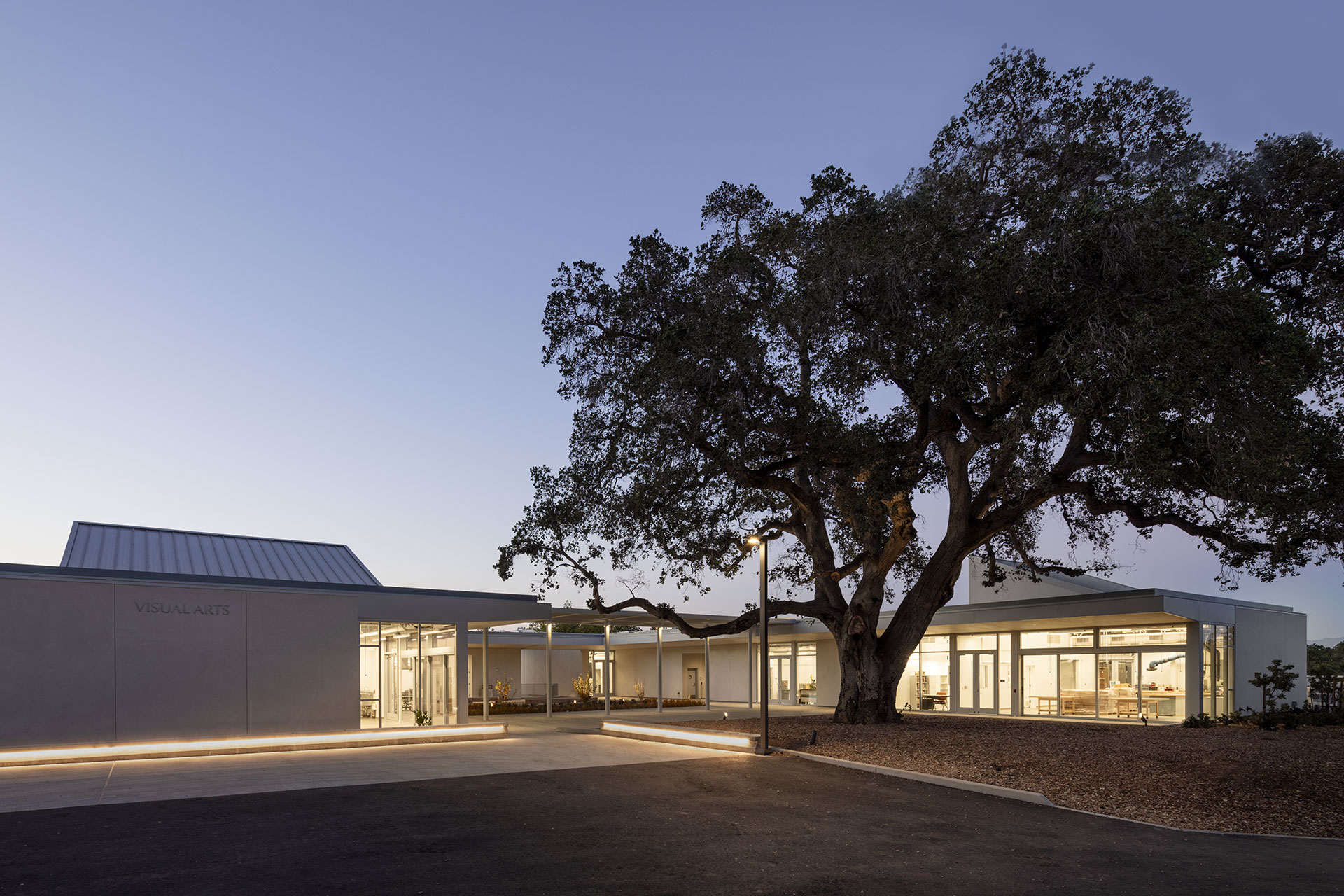West Valley College’s new Visual Arts Building for the Cilker School of Art and Design is all about transparency, collaboration and community. In partnership with design architect, Mark Cavagnero Associates, the project transforms this quiet quadrant of the campus into a vibrant hub for the arts.
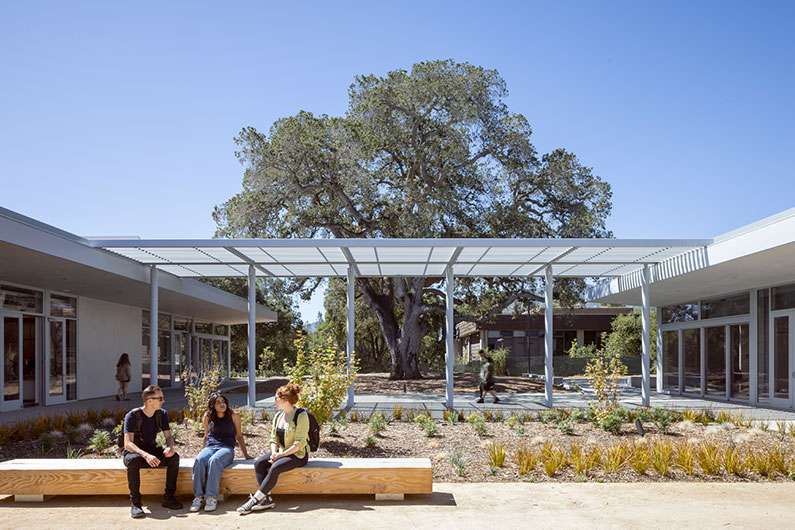
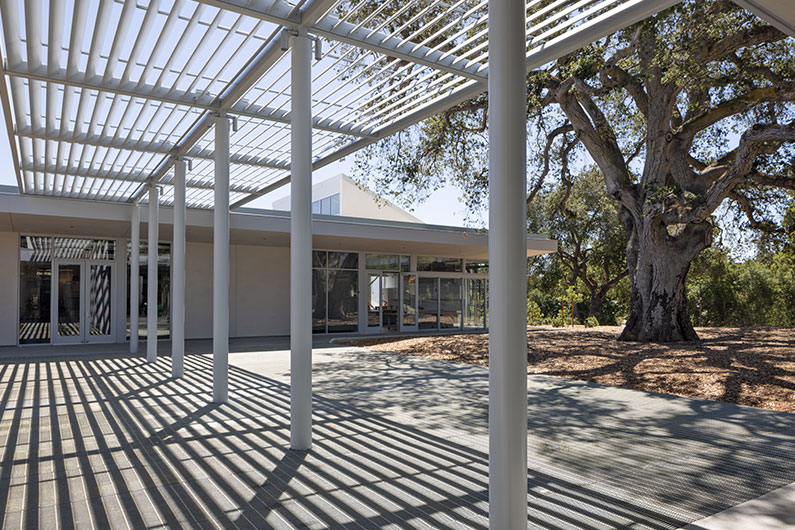
Five large, light filled art studios are organized around a generous courtyard with a grand, heritage oak tree and have direct access to covered outdoor spaces for expanded use. The studios offer specialized instruction in painting, digital media, sculpture and ceramics.
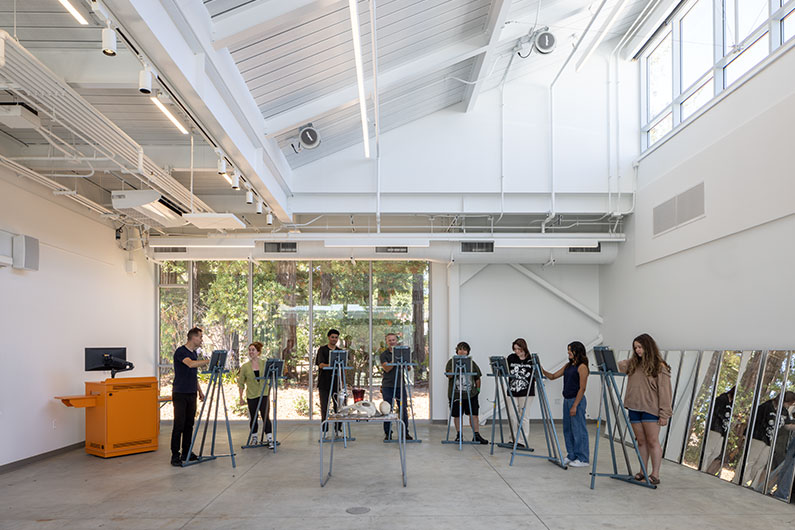
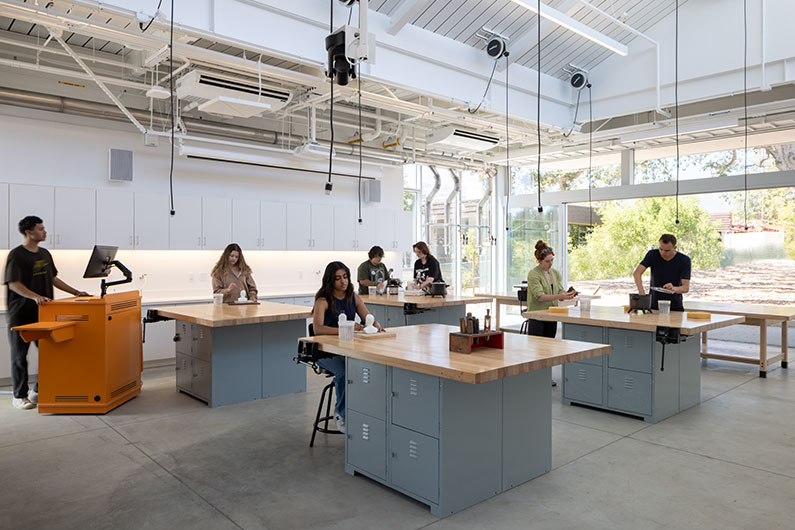
Indoor/Outdoor Arts Studios
Each space in the building is bathed in natural light and has a strong indoor/outdoor connection – fostering greater connection to the beautiful, wooded surroundings. Glass doors and sliding glass curtain walls allow for art and artists to spill out from the studios into the shared courtyard space.
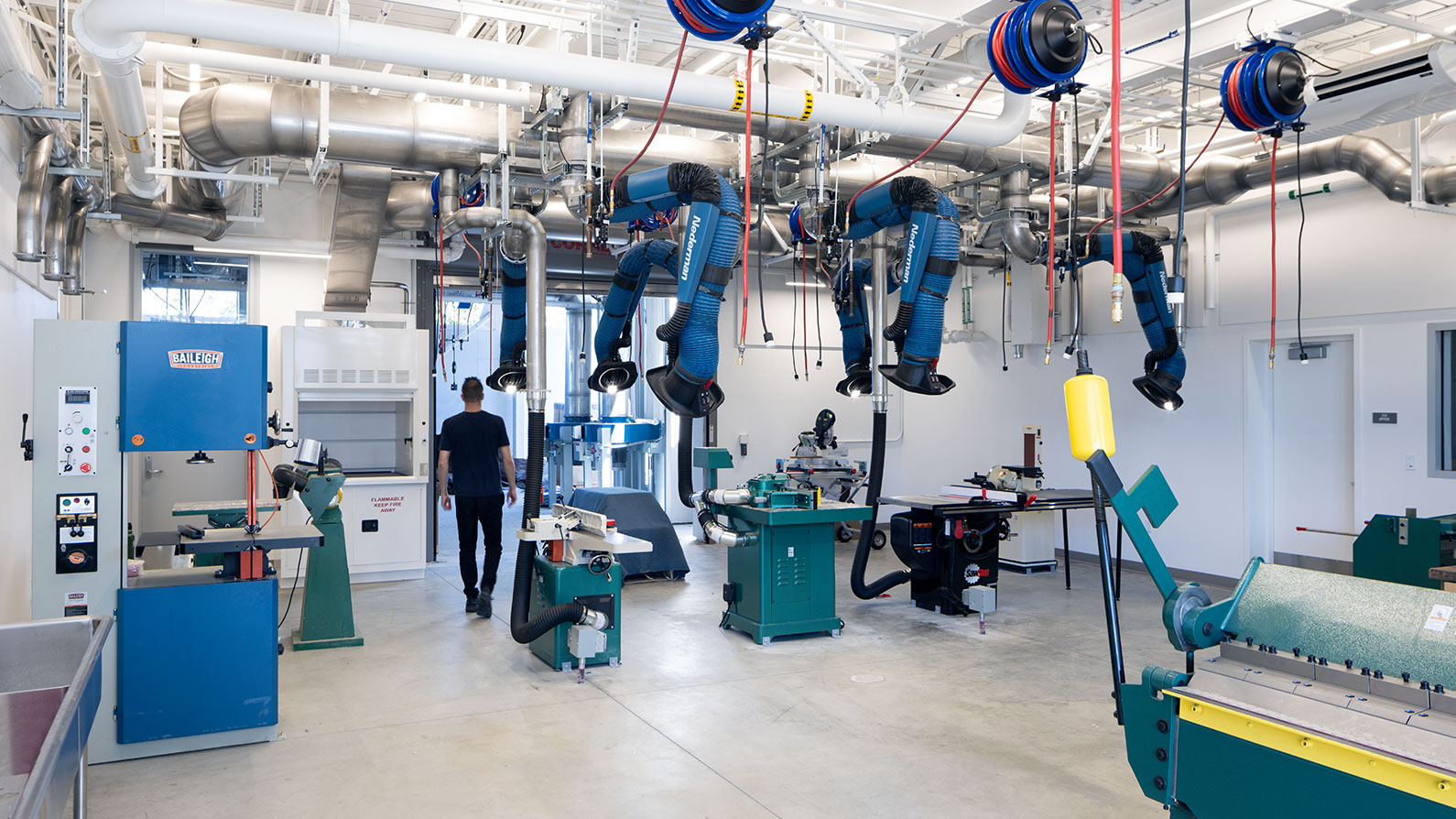
A robust metal and woodworking machine shop, welding facilities and a large, outdoor work yard with bronze casting capability expand the arts program.
Creative Expression on Display
The building includes a stunning, double-height gallery space intended to showcase traditional 2D and 3D artwork as well as new media installation and performance art – and a flexible studio that can double as a public meeting room, expanded gallery or collaborative project space.
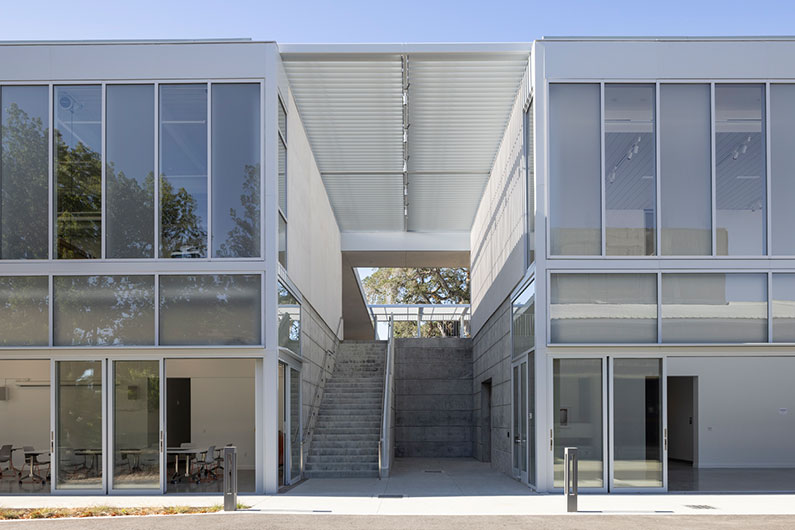
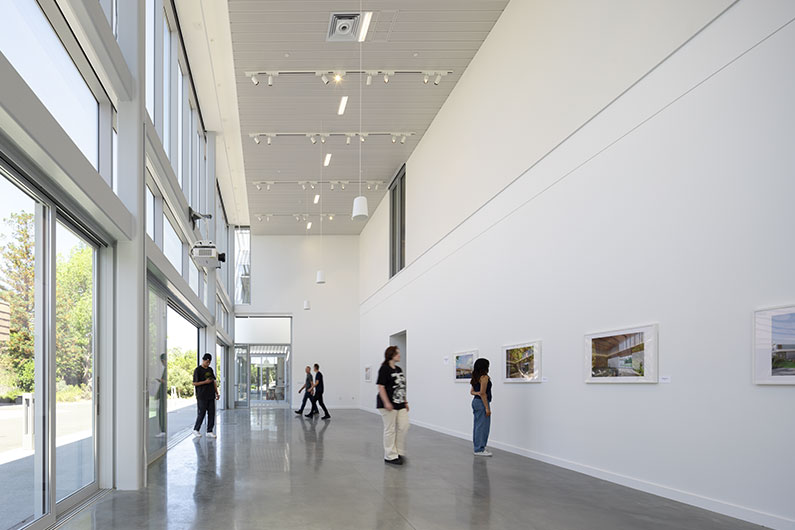
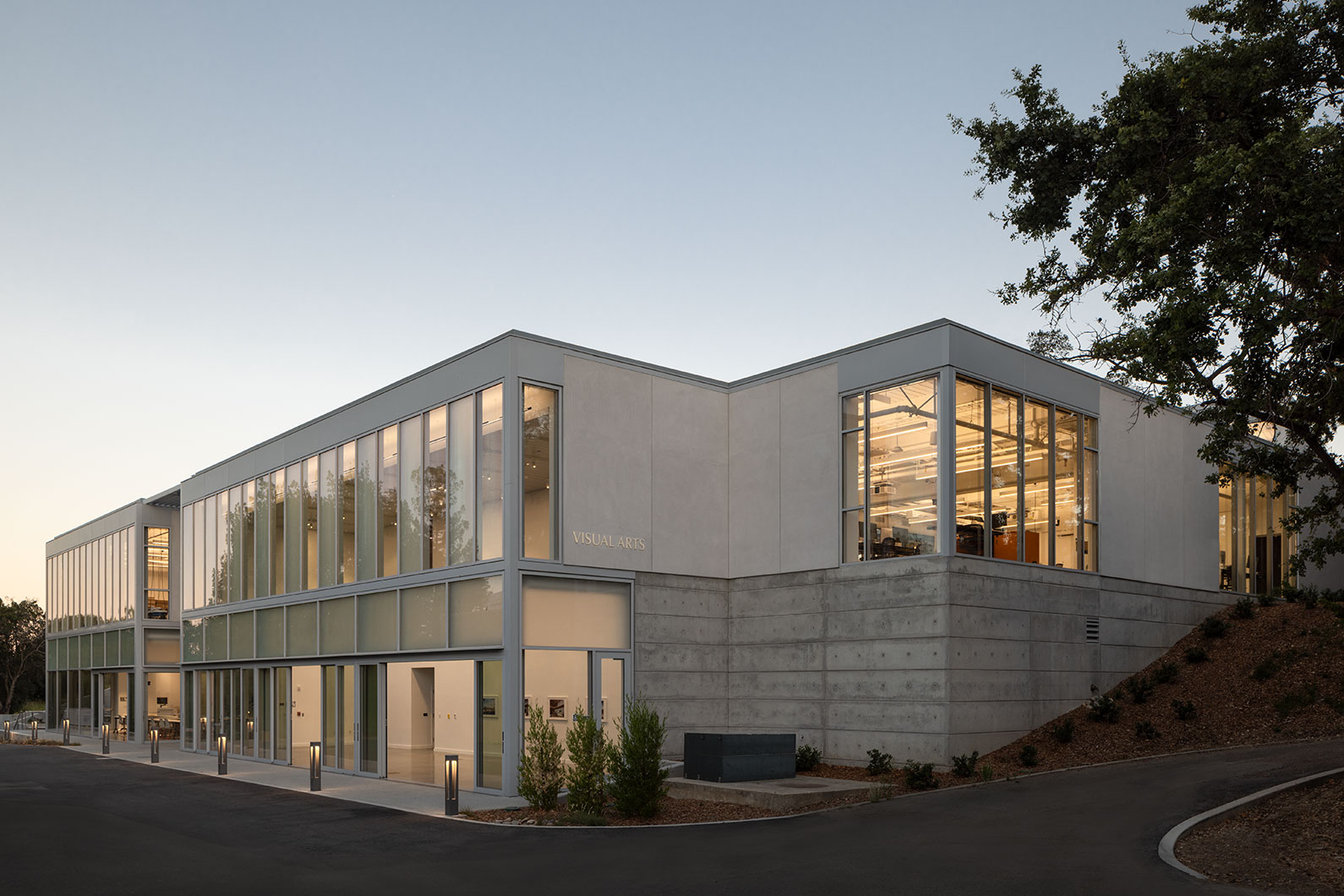
RECOGNITION
International Design Awards, Commercial Architecture – Cultural/Educational Category 2024
AIA Redwood Empire, Merit Award 2024
Chicago Athenaeum International Architecture Award 2024
Chicago Athenaeum Green Good Design Award, Green Architecture. 2024
BUILDING STATS
Client: West Valley-Mission Community College District
Size: 19,255
Budget: $23 M
Completion: 2023

