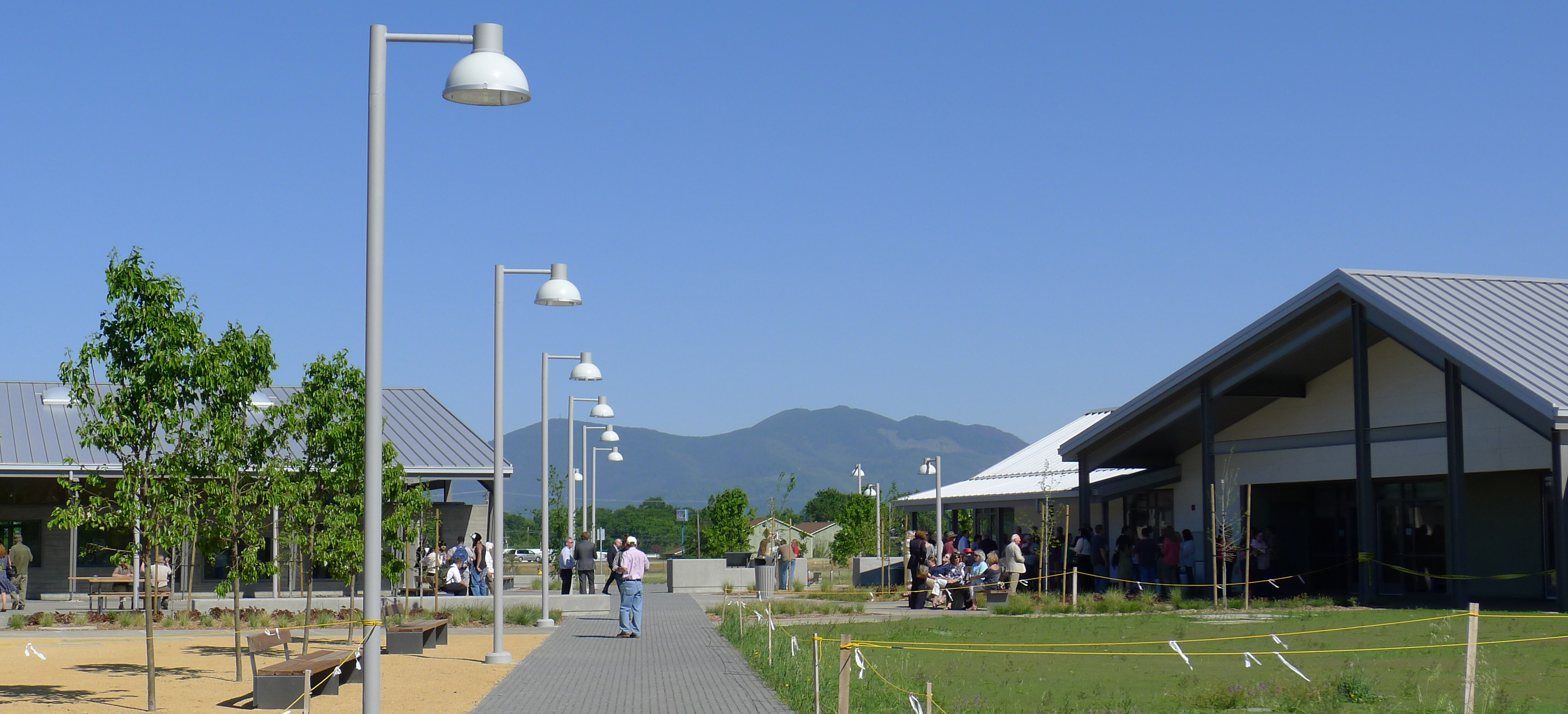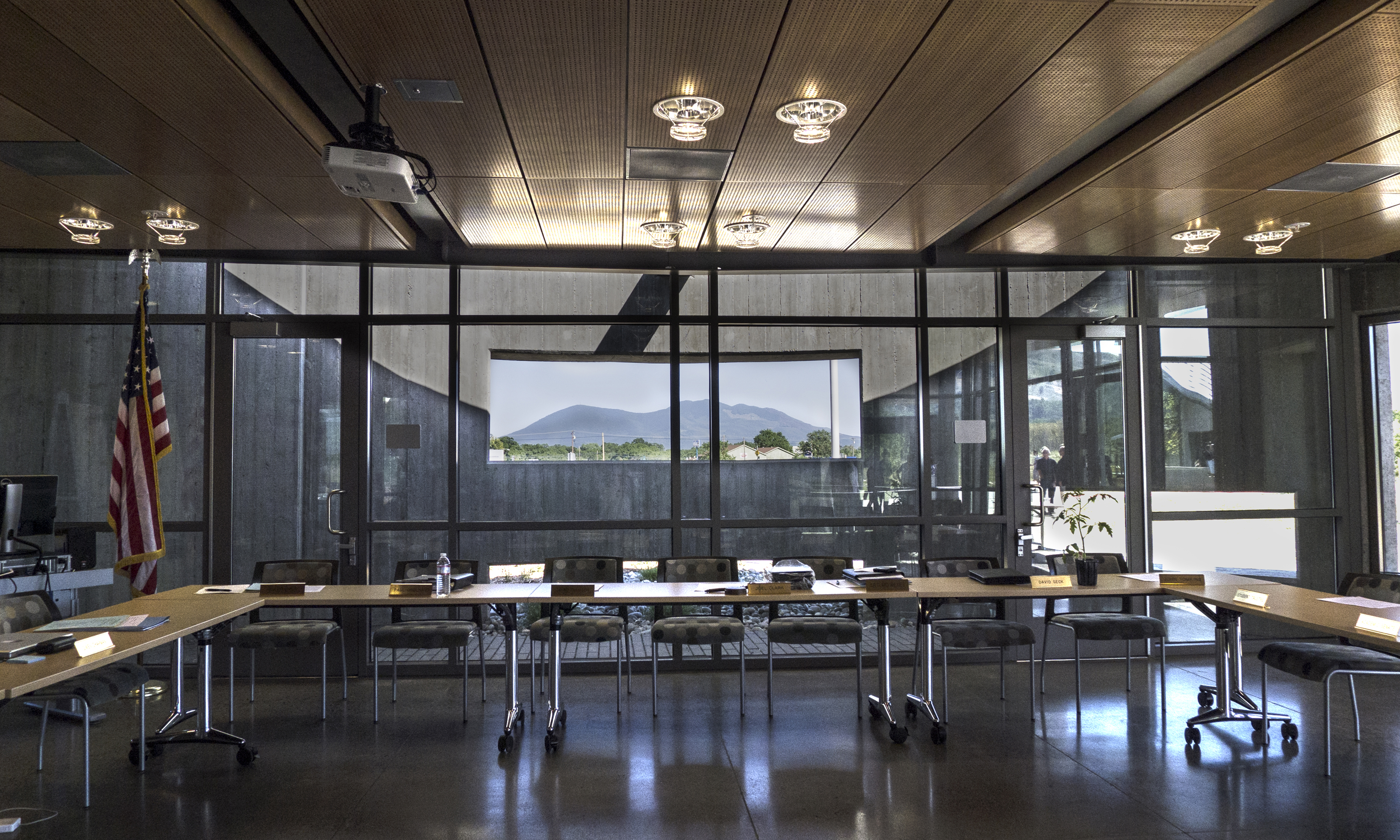On May 1, 2013, several hundred people gathered on a warm and windy afternoon in Lakeport to officially celebrate the Grand Opening of the Mendocino College Lake County Center, designed by TLCD Architecture. Effusively described by several in attendance as the best building in Lake County, the new center provides 15,500 square feet of classrooms, labs and administrative space that replaced temporary facilities. Sited on a beautiful oak studded site at the western edge of Lakeport, this first phase has capacity for future growth. Somewhat unique to the Center is a combined learning resource center, administrative lobby and gathering space at the heart of the campus. Mount Konocti dominates the views and is the focus of the site layout and beautifully framed in an opening in the concrete wall of the cylindrical Community Room. The deep overhangs of the buildings are well adapted to the hot summers of Lake County and the overall scale inviting to the community. With an art classroom and science lab it will allow students to take classes that before required an hour-long trip over the daunting Hopland Grade to Ukiah. The appreciation for this facility was widely evident by those in attendance.
One thought on “TLCD Attends Grand Opening of Lake County Center”
Comments are closed.



LACO Associates (LACO) congratulates project Architect, Nate Bisbee, and the rest of the TLCD staff for a very nice project for everyone involved. LACO appreciated being part of a great project team, and providing DSA-required geohazards/geotechnical investigation and special materials testing services on this exciting new school complex.