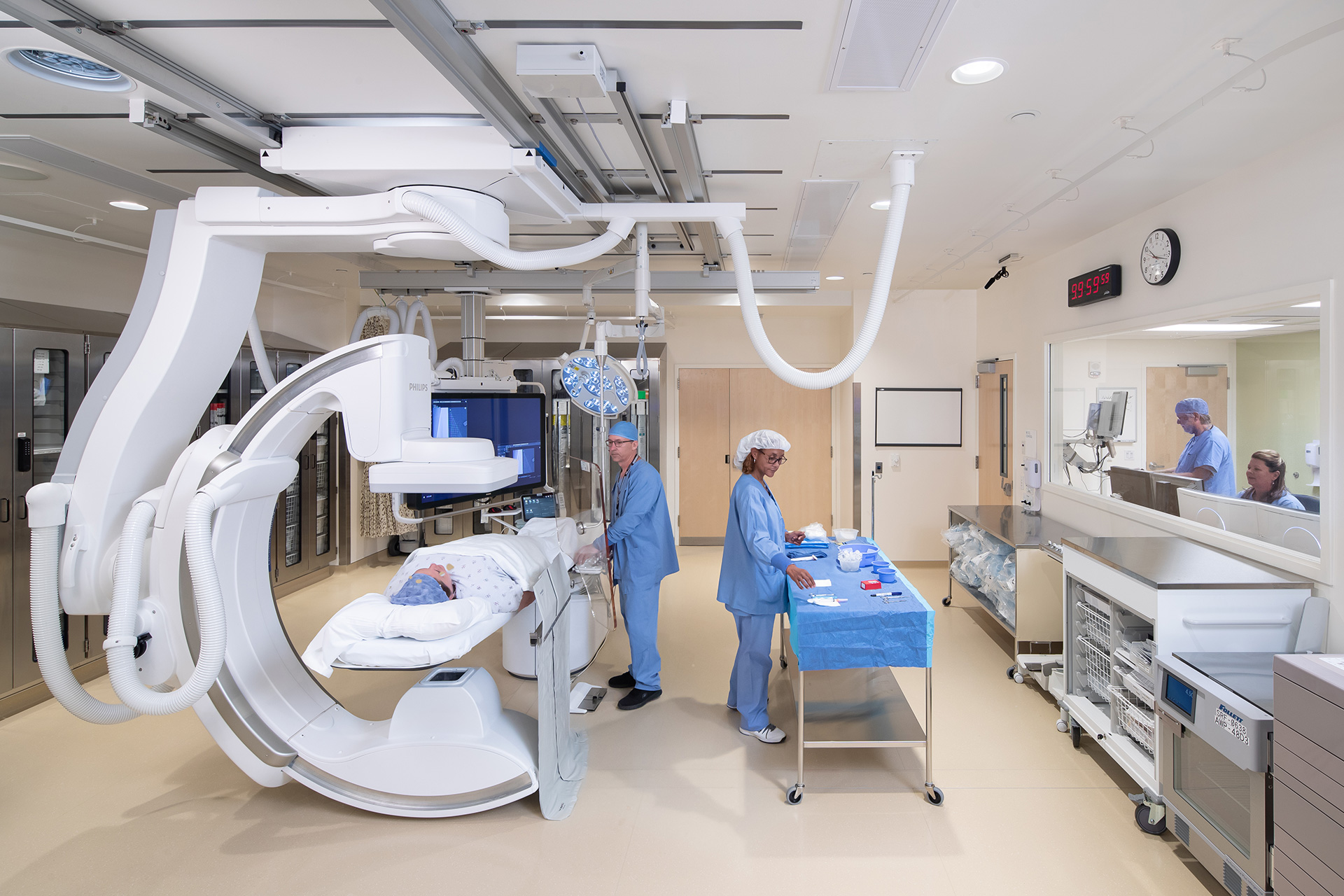Over the last 30 years, TLCD Architecture has worked with our healthcare clients on hundreds of projects throughout Northern California. Over that time, one focus of our practice has been on design for medical imaging rooms and suites of all types. As Healthcare Design Architects our first task is to understand what we are designing for and why it is important.
What is Medical Imaging?
Medical imaging is an essential component of modern healthcare, providing physicians with a non-invasive window into the human body to diagnose a wide range of medical conditions and, in some cases, facilitate life-saving treatments. A variety of advanced imaging modalities including X-ray, fluoroscopy, CT scans, mammography, ultrasound, MRI, PET scans, and SPECT scans offer medical professionals an incredible look inside the body, showing both its structures and how they work.
These sophisticated technologies play a vital role in detecting and diagnosing various conditions like fractures, cancer, internal bleeding, heart disease, and brain injuries to name a few. They also support prenatal care by monitoring fetal development and aid in guiding precise medical interventions. By delivering critical diagnostic information with clarity and accuracy, medical imaging empowers healthcare professionals to make informed decisions, ultimately improving patient outcomes.
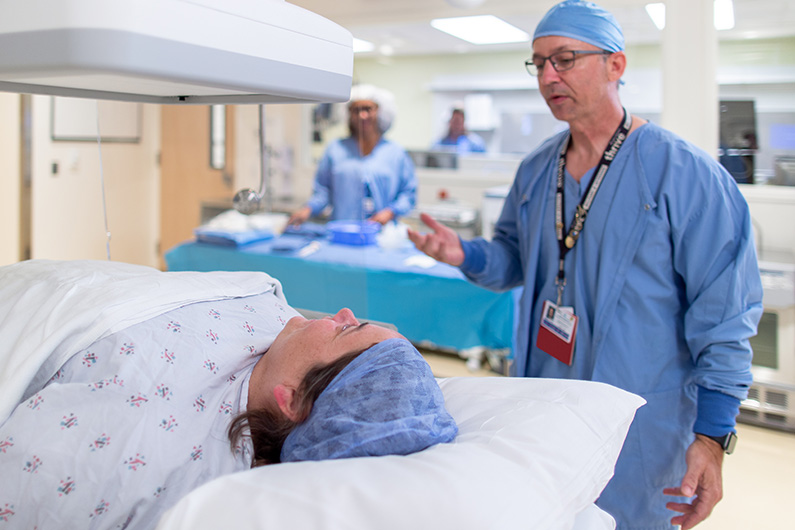
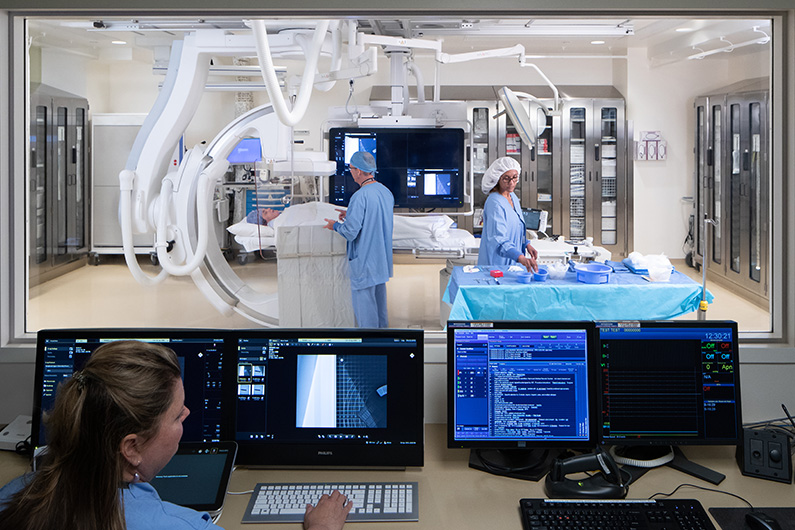
The Role of the Healthcare Architect
The design of medical imaging rooms is shaped not only by the technical and functional requirements of the equipment but also by the holistic needs of those who use the space. TLCD’s design approach goes beyond mere functionality—we delve deeply into how the room will be experienced, ensuring that every element serves both operational efficiency and human comfort. By seamlessly integrating the needs of patients, medical professionals, and support staff, we create an environment that enhances workflow, promotes well-being, and optimizes the performance of cutting-edge imaging technology.
When working in legacy facilities like Kaiser Diagnostic & Treatment where space constraints challenge the direct implementation of standard templates, our design teams employ creative solutions to overcome these challenges effectively. The result is a space that is not only technically precise and code compliant but also thoughtfully designed to support healing, efficiency, and an exceptional patient experience.
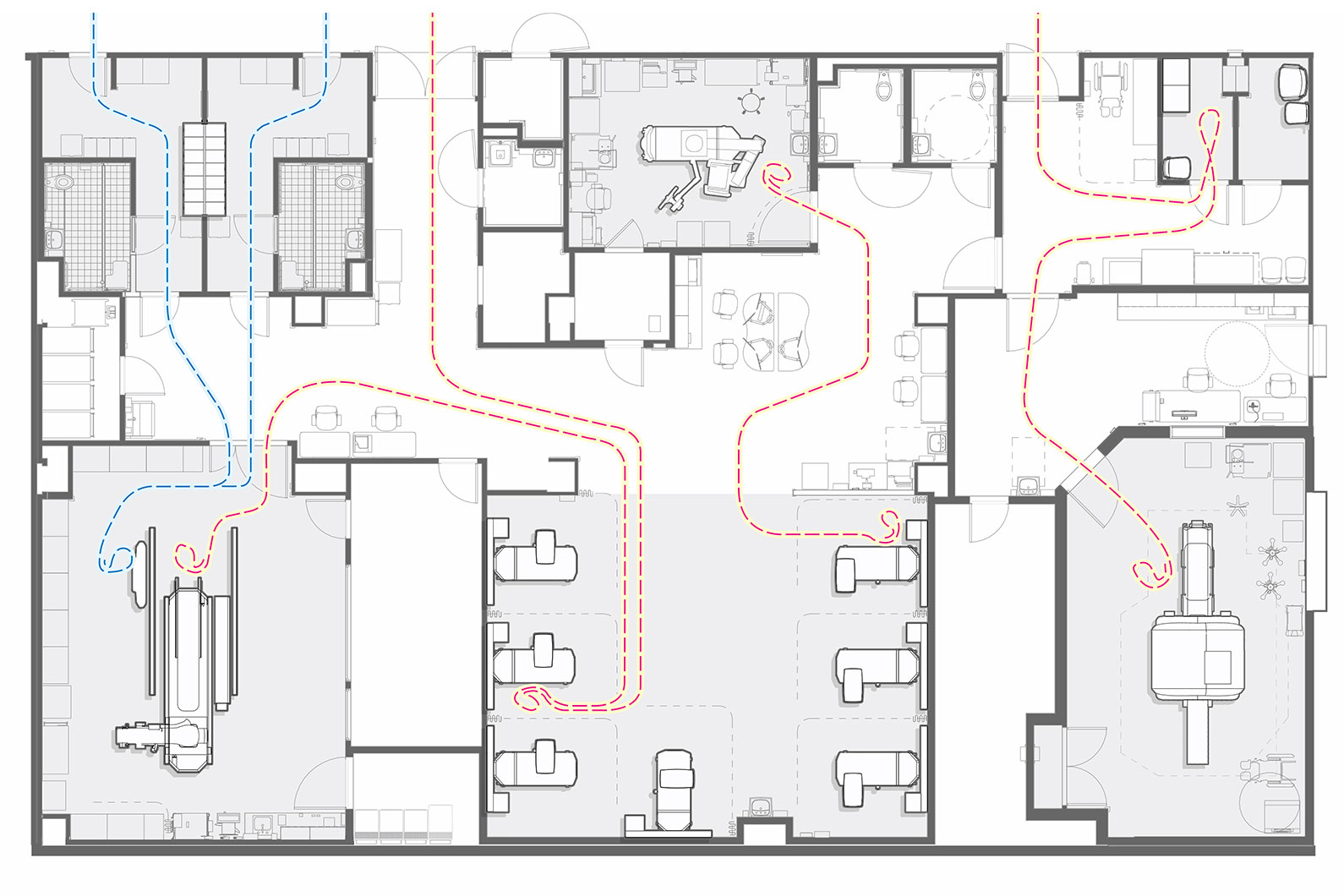
As design professionals we assist our clients in delivering critical care by partnering to deliver an optimized environment compliant with code and licensing regulations. The principle that time is a valuable resource holds particular significance in healthcare facility design, especially when improving space for efficient clinician and patient workflows through strategic adjacencies. We have a responsibility to reduce workplace injury through ergonomic and material design considerations as well as properly placed support and equipment elements.
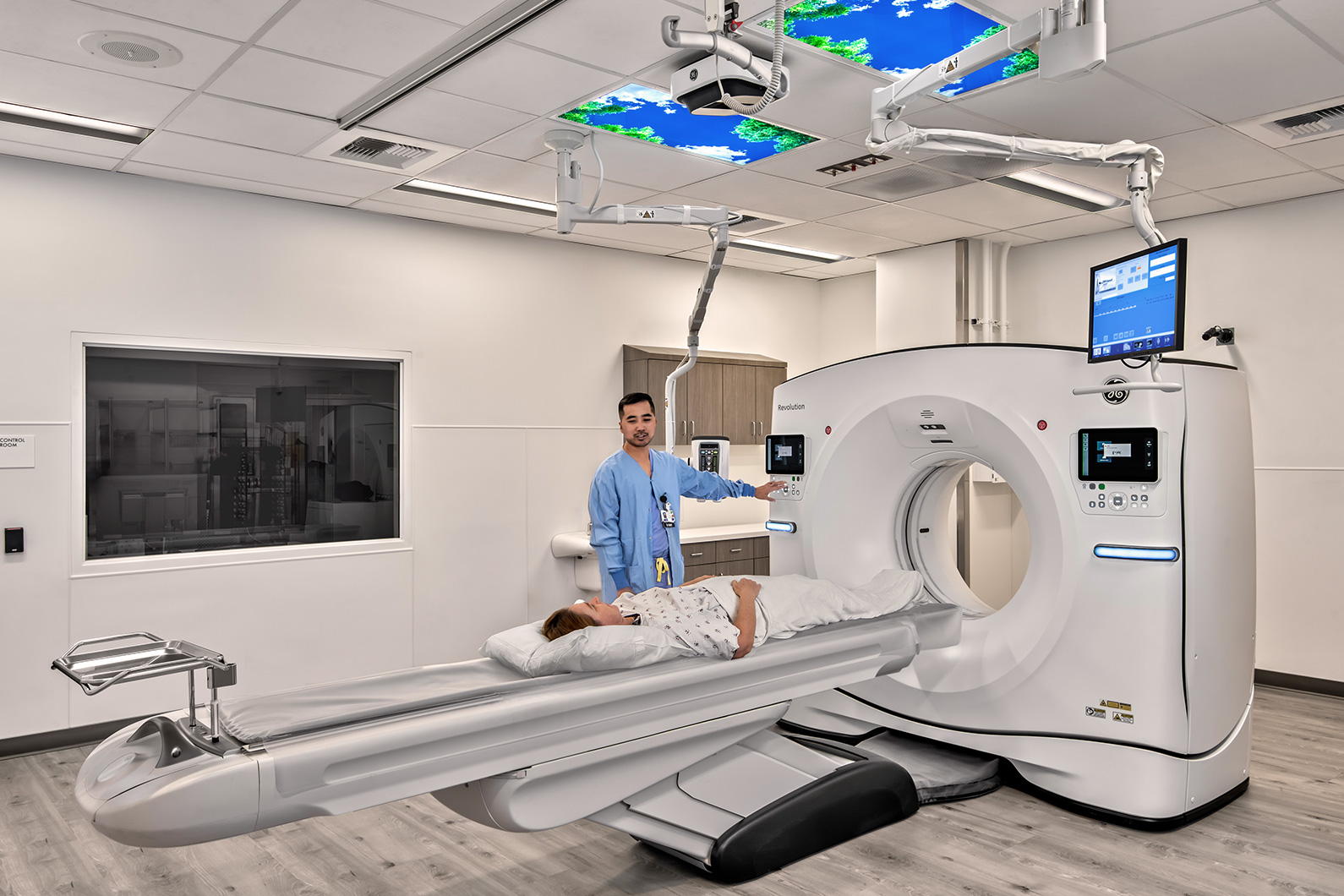 Planning for Evolving Technologies
Planning for Evolving Technologies
Technology is constantly evolving, and healthcare technology is no exception. Medical imaging equipment undergoes continuous innovation with an average lifecycle of 7 to 10 years. Facilities are encouraged to stay current with technology to enhance diagnostic accuracy, efficiency, and patient outcomes and ensure compliance with manufacturers’ service life recommendations. Upgrading to the latest imaging technology not only improves diagnostic capabilities but has been shown to optimize workflow, reduce downtime between patients, and prioritize patient care and safety. In many cases, as technology changes, so do the footprints of the equipment which has a huge impact to a tightly designed medical facility.
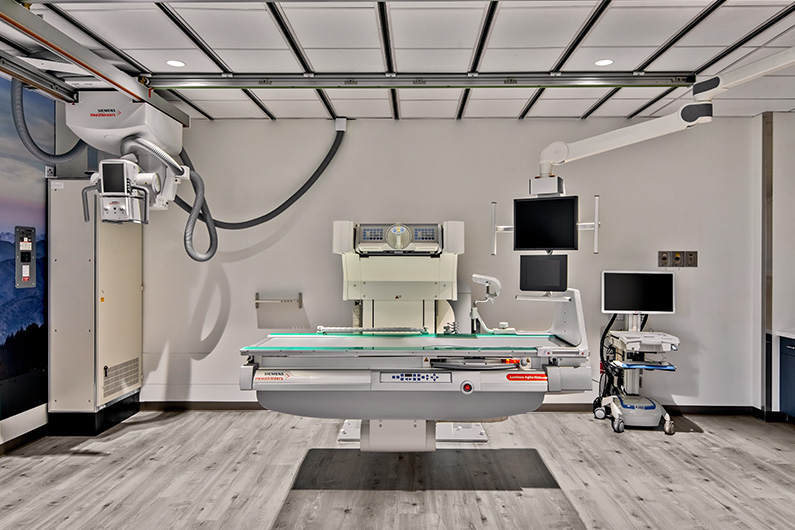
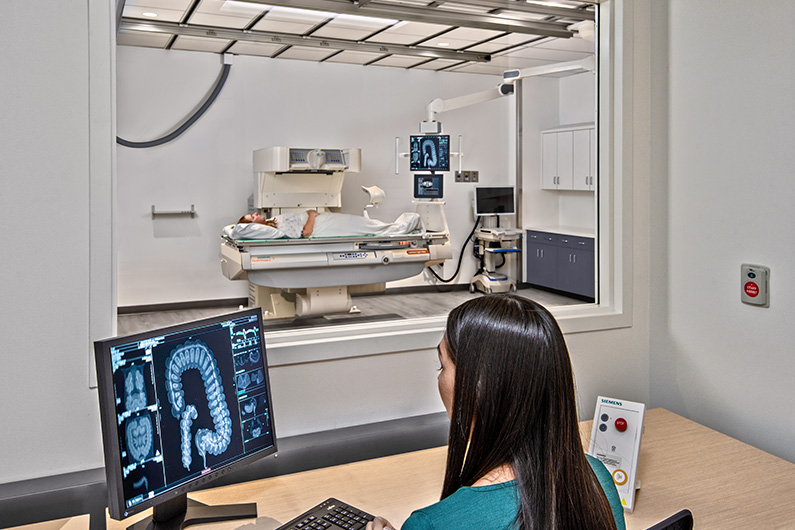
Challenges of Working in Occupied Facilities
Healthcare renovations occur in buildings that need to remain operational and medical equipment replacements must include solutions to provide services during construction. We know as experienced healthcare designers that early skillful partnerships with owners and contractors to create strategic construction phasing strategies and temporary medical imaging solutions are key to project success. This approach effectively minimizes disruptions to essential healthcare operations while accommodating necessary changes. By thoughtfully balancing programmatic and design objectives with operational continuity, we create innovative solutions that enhance healthcare environments while achieving quality design solutions.
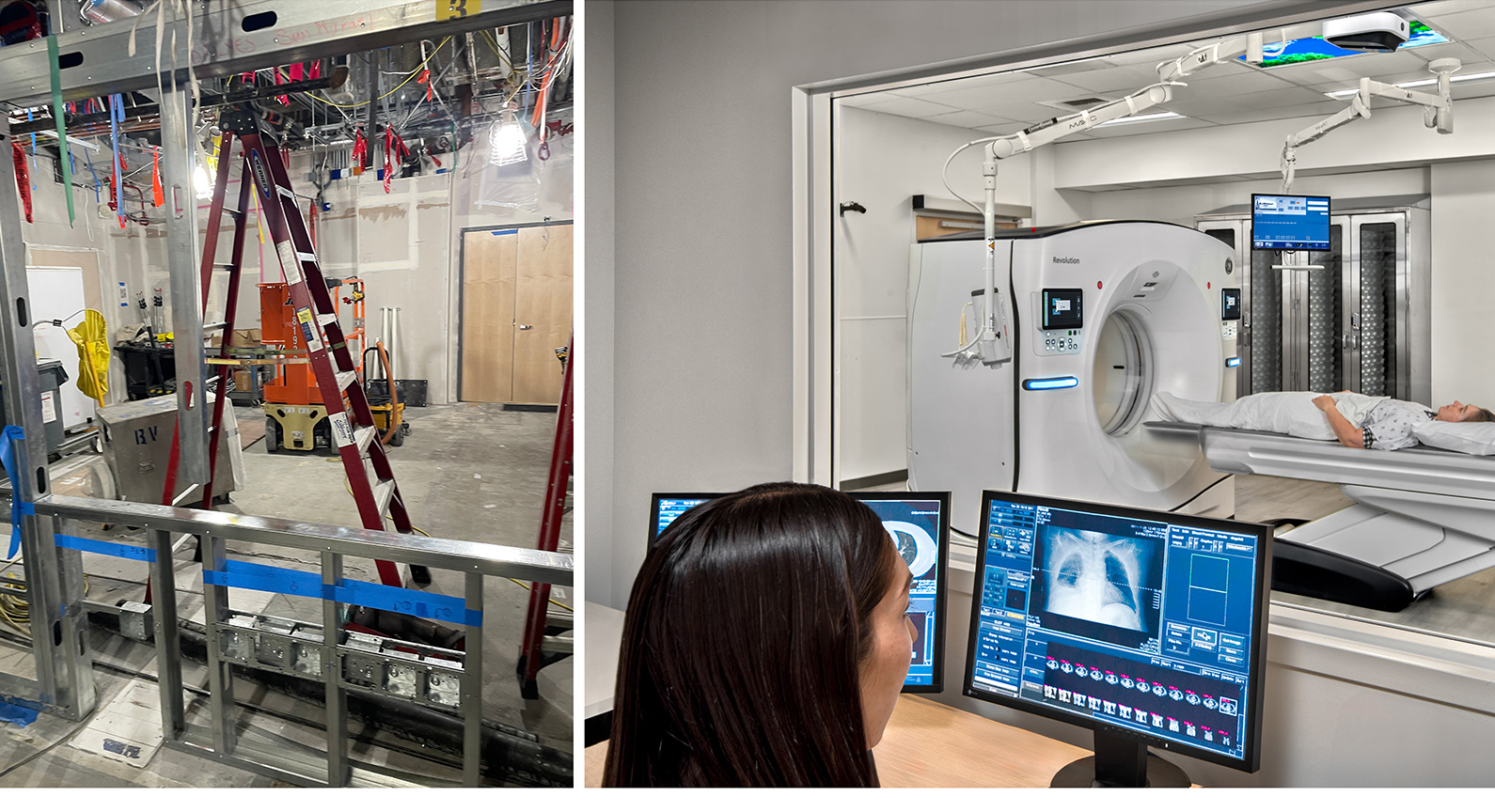
Interior Design Humanizes the Experience
TLCD Architecture believes that patient care areas as well as behind the scenes staff areas should support the wellbeing of the people using the spaces. Our design intent is to humanize the medical imaging rooms we work on by transforming the typically cold, sterile environment into a comforting and calming space. By incorporating soothing colors, soft lighting, and nature-inspired elements, our design reduces patient anxiety and enhances overall well-being.
Thoughtfully chosen artwork, such as serene landscapes or abstract designs, creates a focal point that diverts attention from medical equipment. The strategic use of biophilic design, including artwork or digital skylights, fosters a sense of relaxation, making the space feel less intimidating. Through these elements, TLCD Architecture ensures that medical imaging rooms not only function efficiently but also promote a reassuring and human-centered atmosphere.
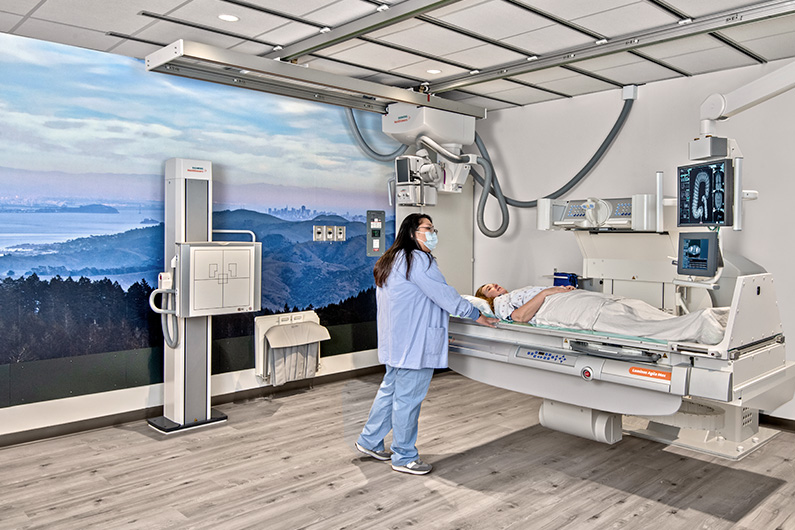
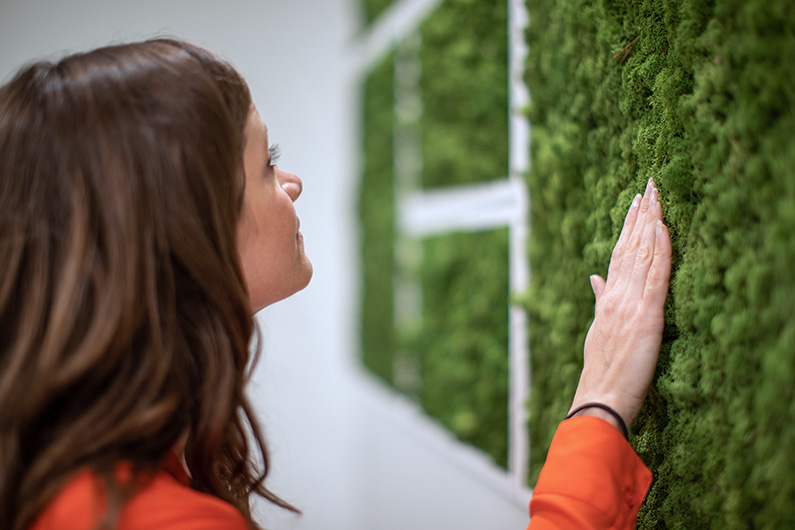
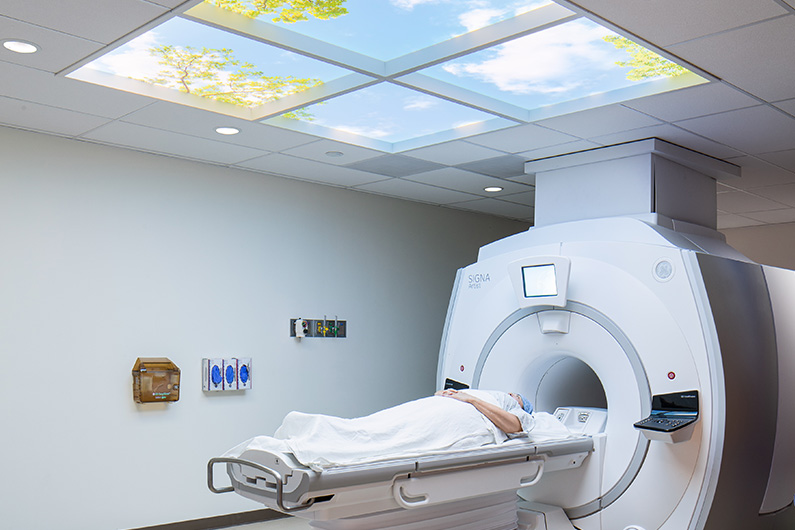
Biophilic Design is a science-based architectural approach that incorporates aspects of nature including imagery, materials, colors and lighting to foster connection between human and the natural world ultimately improving well-being and productivity.
TLCD has been our go-to design firm in our Sonoma-Marin Service Area for over 25 years and during that time I’ve had the pleasure of working on numerous projects with TLCD. Of special note are the new medical imaging rooms at the Kaiser San Rafael facility which boast cutting edge technology in a setting that promotes a calm, healing environment. The team at TLCD blend a deep technological design expertise with a crisp interior design aesthetic to produce clinical spaces that promote positive health outcomes for our members and a comfortable and efficient workspace for our staff.
Julie Wycoff/Design and Construction Project Manager
Kaiser Permanente
National Facilities Design and Construction
Special recognition to our team of design and construction partners:
Kaiser San Rafael Diagnostic & Treatment: Kaiser Foundation Health Plan, Swinerton Builders, ZFA Structural Engineers, R&A Engineering Solutions, Sonoma Electrical Engineering.
Kaiser San Rafael Fluoroscopy & CT Scanner: Kaiser Foundation Health Plan, XL Construction, ZFA Structural Engineers, R&A Engineering Solutions, Edge Electrical Consulting.

