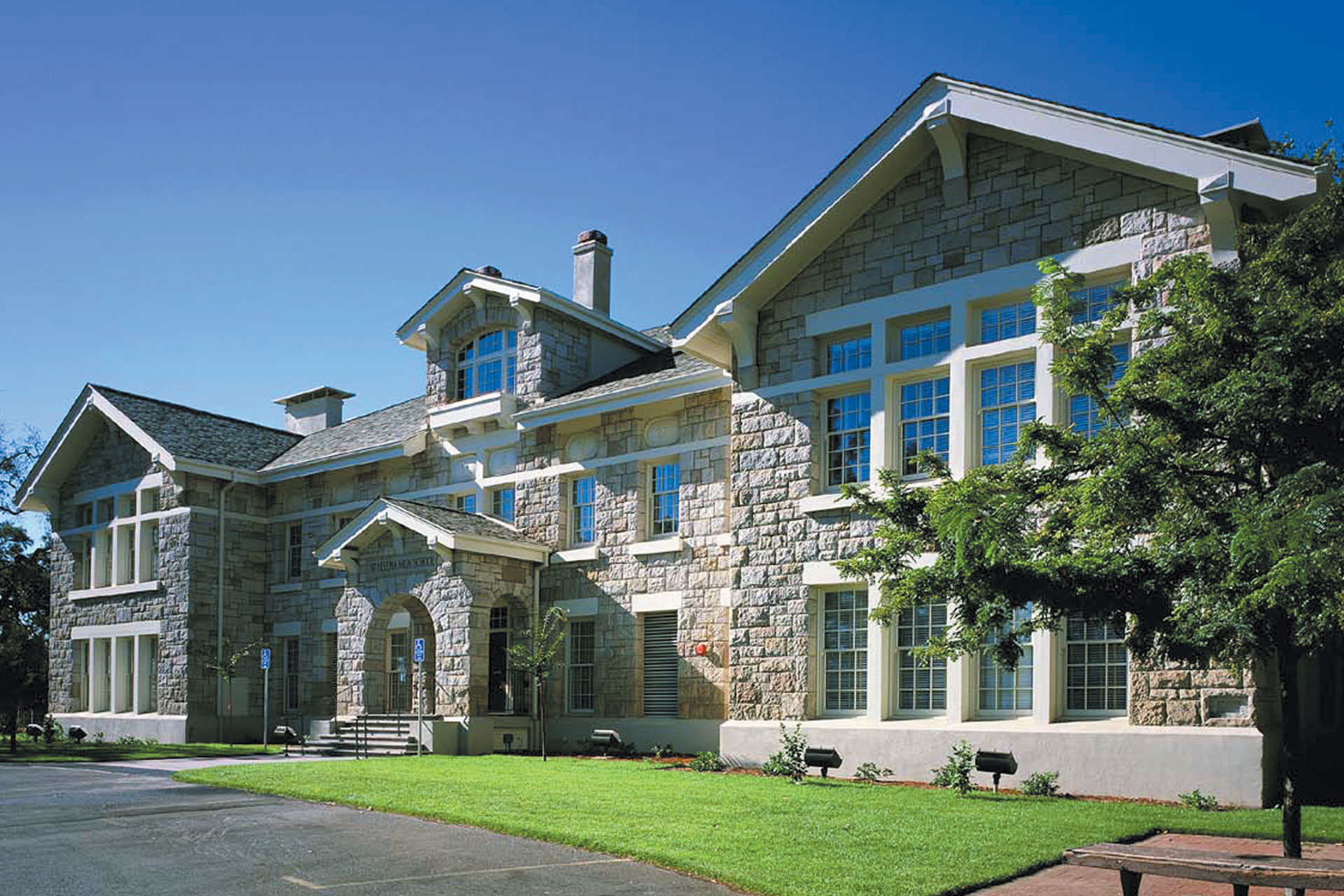TLCD Architecture led the historic renovation of this 1912 building, which allowed the return of students after an absence of more than 30 years due to structural and code deficiencies.



HISTORY BROUGHT TO LIFE
The challenge of this project was to bring the building into compliance with the California Building Code without compromising its status on the National Register of Historical Places. The solution was to place a new structural steel frame and concrete foundation within the building’s wood-frame and stone-exterior shell. The 19,000 SF completed project provides a new kitchen and cafeteria, expanded student services, school district offices, and a new boardroom for use by the School Board and City Council.


FUNCTIONAL ARTIFACTS
A couple of discoveries by the mechanical engineer resulted in some very unique solutions. The original brass lever thermostats that had long been abandoned were cleaned up, polished, and re-installed for use with the new mechanical system. In addition, the original return grilles, which over the years had been painted, turned out to be solid brass. These grilles were restored to their original condition, and are also an active component of the new ventilation system.

BUILDING STATS
Client: St. Helena Unified School District
Size: 19,085
Budget: $5.7 M
Completion: 2002

