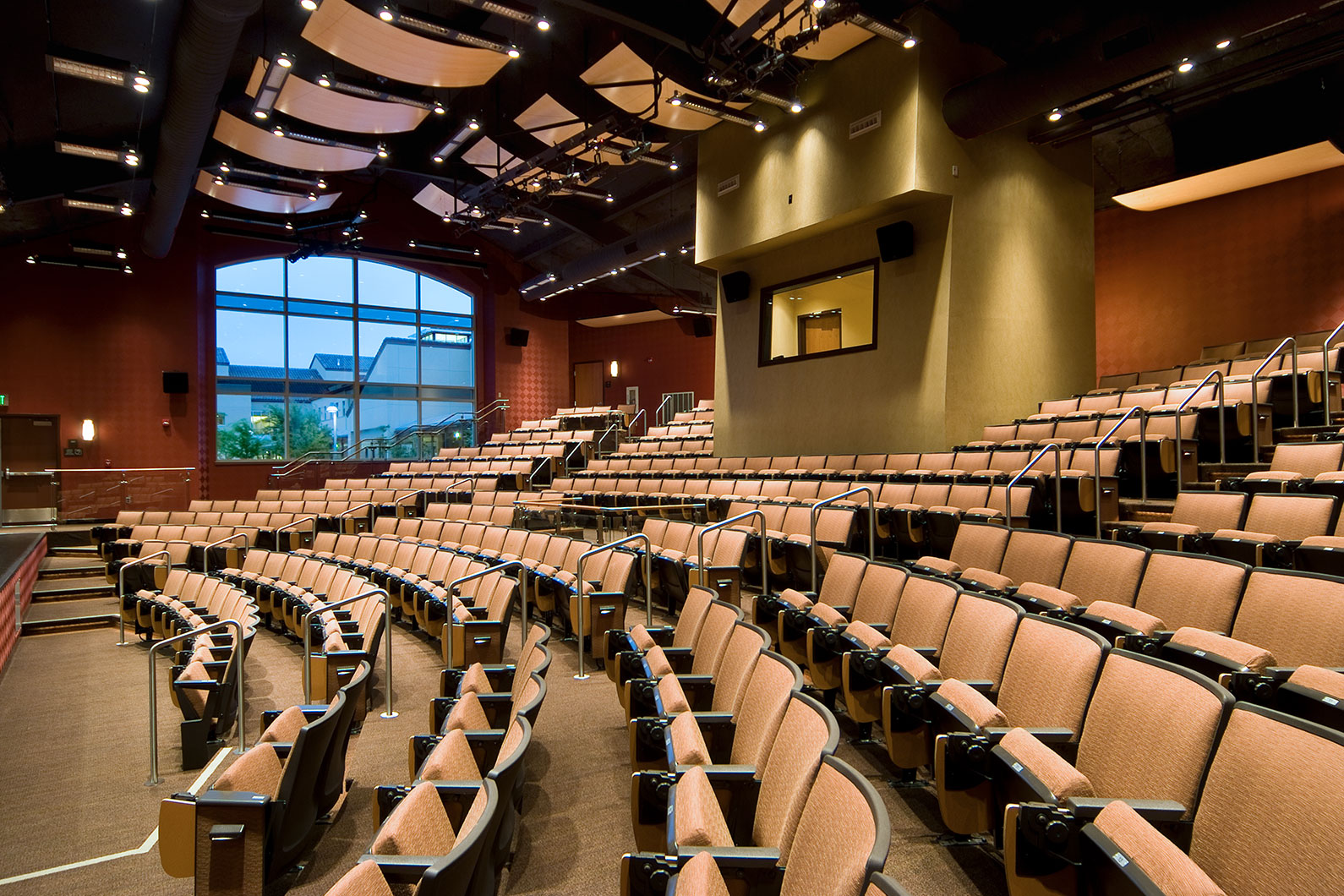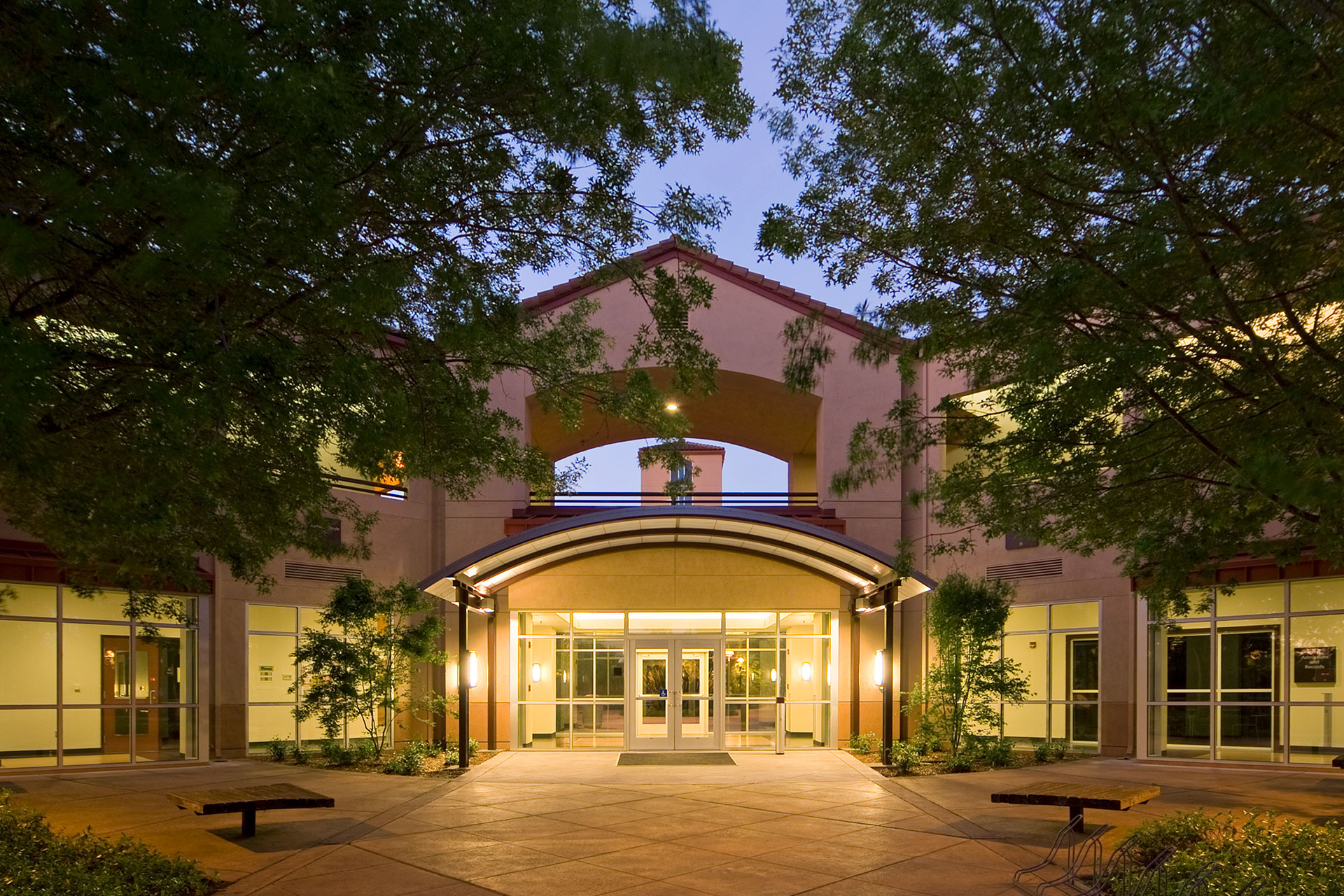Completion of the second phase of Santa Rosa Junior College’s Petaluma Campus fulfilled a dream to transform a small college center into a vital full-service campus.

ACADEMIC VILLAGE
The planning journey began with a collaborative workshop involving faculty, administrators, staff, students, and design professionals. The outcome was a shared vision to create an academic village that supports active student life through inviting buildings and outdoor spaces. The guiding design inspiration was the nearby historical Rancho Petaluma Adobe that is reflected in the materials and balconied courtyards of the center.

PLANNING FOR A WINDY SITE
The infamous “Petaluma Gap” is a funnel for coastal winds and fog that blow in along the low lands on their way to San Pablo Bay. The SRJC campus sits smack dab in the middle of its path. Although the Phase One buildings provide some shelter from the wind, new buildings and amenities were sited so as to provide additional protection and maximize sunlight.

The design itself links a series of quadrangles that enjoy vistas of the rolling Sonoma County hillsides.
A sunny south facing courtyard with tables and “green screen” shade structures expand outdoor dining and meeting opportunities. Seat walls in front of the library and science wing invite casual gathering.


FULL SERVICE CAMPUS
The campus now serves the needs of full-time students living in southern Sonoma County, as well as the local Petaluma community. The centerpiece and hub of the campus is the new Herold Mahoney Library, which fronts on the active main plaza. Complementing the new Library are classroom buildings, the bookstore, students services, food services and physical education facilities.



One of the more remarkable features of the Phase Two project was the transformation of the original library into Carole Ellis Hall, a 250-seat lecture facility that also supports distance learning, theater, and musical performances.


SUSTAINABILITY GOALS
Keeping with the shared vision the project features bio-swales, restoration of Capri Creek, daylight monitors, skylights and displacement HVAC systems derived from solar and wind tunnel studies.
BUILDING STATS
Client: Santa Rosa Junior College
Size: 125,000
Budget: $56.3 M
Completion: 2008

