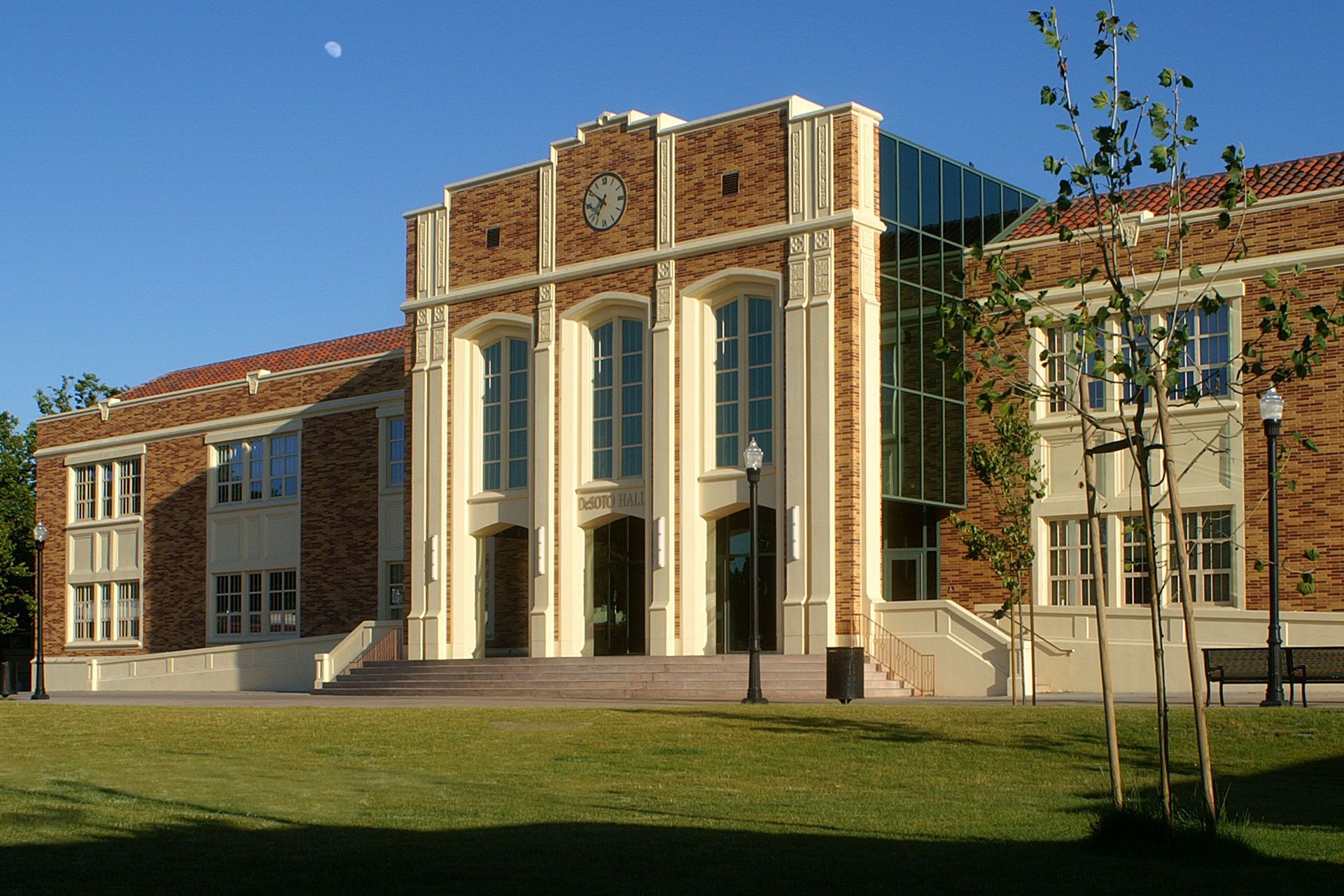Santa Rosa High School’s unique historic brick gothic architecture dates back to the early 1920’s when the campus was developed in concert with its neighbor Santa Rosa Junior College.

TLCD was asked to incorporate a new 25-classroom building onto the campus while updating the existing ensemble of original buildings.
Stripped of its original character by successive renovations, this project restored the historic fabric of the buildings while updating the school functionally and technologically for contemporary teaching needs.


NEW MEETS OLD
The DeSoto Hall site committee asked that their new classroom building (pictured on the left) compliment the architecture of the historic campus core. After a lengthy planning process with stakeholder representatives, the design gravitated towards the use of historic and durable materials such as full brick veneer, clay tile roofs and other materials that will last for generations – the ultimate sustainable strategy.


Simple yet dramatic manipulations of the front entrance and opposing stair towers make a bold statement of the building’s modernity, while literally reflecting the historic detail. The front entry façade and both end walls of the building are pulled away from the brick body of the building and connected to them with a modern curtain wall. Behind the “freestanding” front entry façade is a spacious two-story lobby enclosed by a curved, full-height curtain wall juxtaposed against the brick façade.

TASTEFUL RENOVATION
As well as replacing worn finishes and aging infrastructure, this modernization added data and information technology infrastructure for the first time in a substantial way that supports modern learning methods. At the same time, coffered ceilings, carefully detailed woodwork, and new display cases now grace the main entry to the school and showcase the history and heritage of Santa Rosa’s oldest high school.





REFRESHED PERFORMANCE SPACE
Working with the local Cultural Heritage Board, a new addition was added to the back of the one thousand-seat auditorium to open side stage areas and create adequate and accessible set storage and dressing rooms. Restoration involved consulting historic photographs, sampling at the bottom of innumerable layers of paint, and using original plans in order to preserve original colors and finishes.

