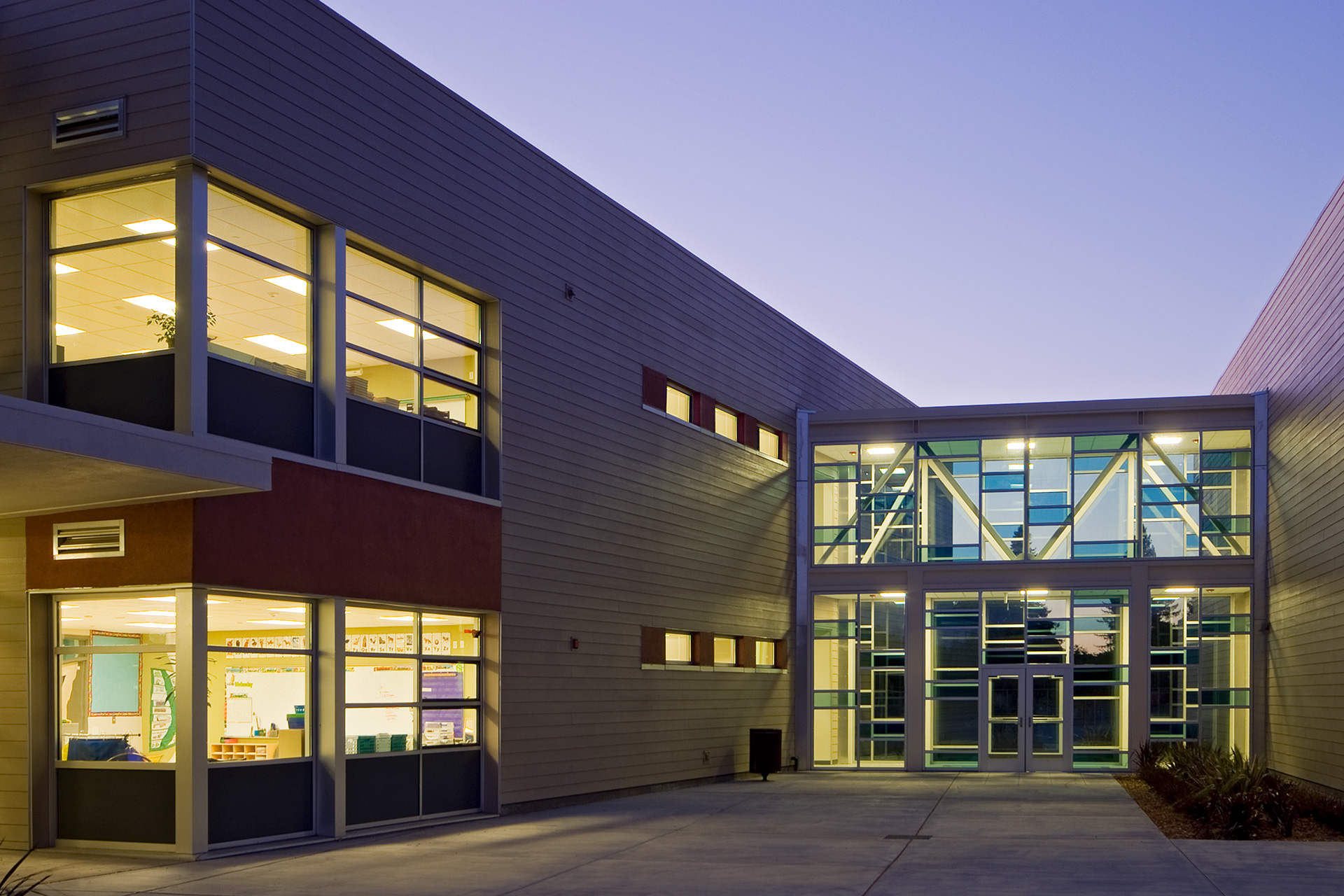A brand new elementary school campus on the outskirts of Santa Rosa brought together a closely-knit rural community and residential neighbors under Roseland School District’s strong leadership.


BIG IDEAS – COMPACT SITE
In order to fit everything on the site, we had to go up two stories. The pair of classroom buildings sit snugly around the Multi-Use Building and Central Plaza, which opens wide toward playgrounds, playfields and the pathway along Roseland Creek beyond. Sustainable design and connection with nature was really important to the District, so we used some creative moves in following CHPS criteria. The open and flexible personality of the campus is a showcase for educational opportunities and a magnet for the community.


750 students call this K-6 school “home” where modern building shapes are broken up into bite size segments for Kindergarten, early learners on the first floor and “big kids” upstairs.


Vibrant colors and interesting geometric patterns reinforce the educational goals of bright and lively teaching styles. Colored glass panels enliven the secure hallways that connect classroom “pods” with the administration wing.



INTERACTIVE LEARNING
Clean and open classrooms are well organized and include with expansive windows, which give students a visual break. Progressive teaching modalities are a must for faculty at this forward-thinking school where working together as a classroom or in small groups creates a sense of community and excitement for learning.

RECOGNITION
North Bay Business Journal Top K12 Project 2012
AIA Redwood Empire, Honor Award 2008 (for early design)
BUILDING STATS
Client: Roseland School District
Size: 64,000
Budget: $17.5 M
Completion: 2012

