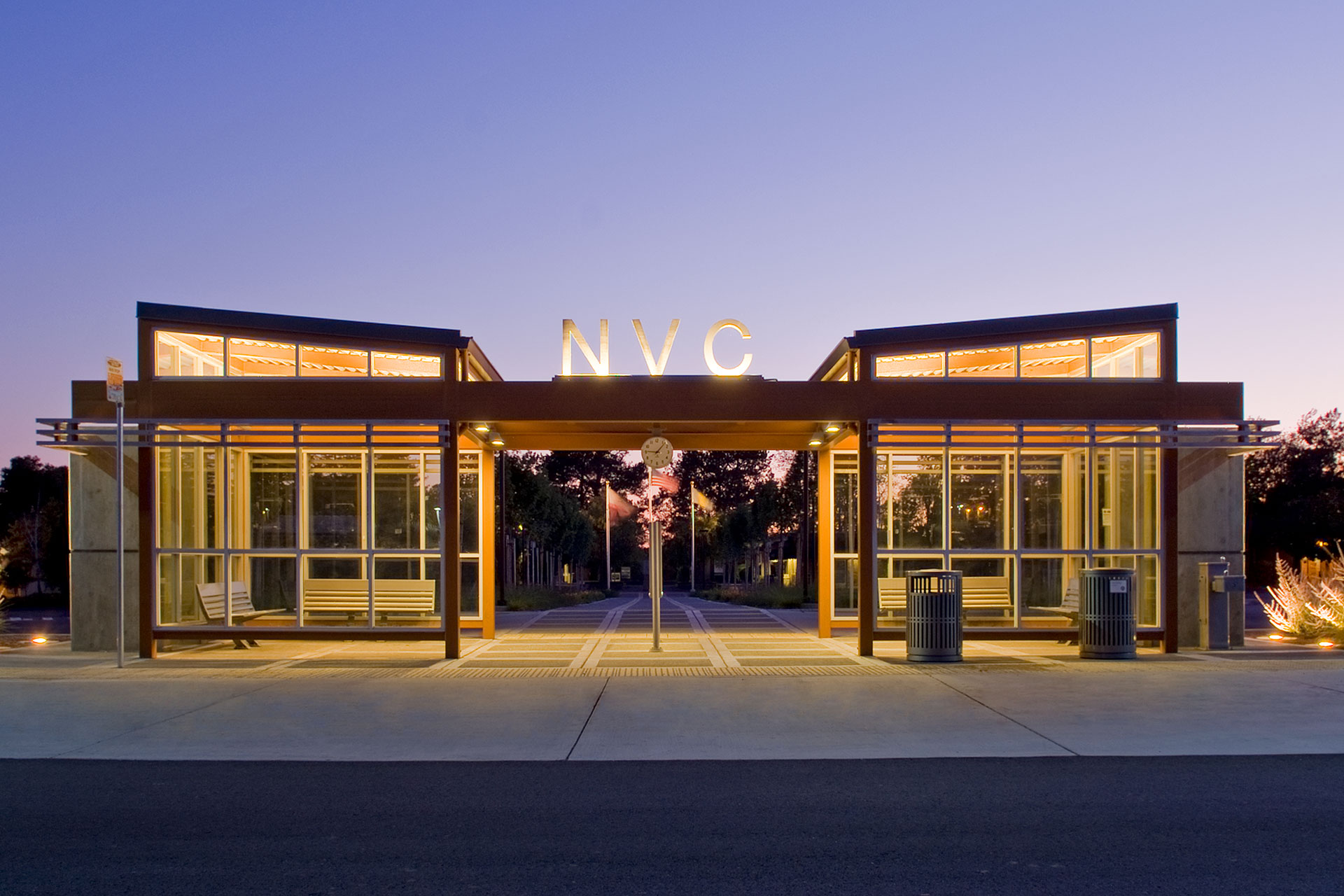Napa Valley College needed a safe and easily identifiable bus shelter…and they also wanted a cool piece of architecture. We said “sure thing”.

NOT JUST ANOTHER BUS SHELTER
As Master Plan Architect for the College, we saw the new Transit Center as a major component of the expansion, reconfiguration, and landscaping of the campus main parking lot. We also needed to provide a safe and efficient means for accommodating the rapidly increasing number of students, staff, and faculty utilizing public transit.


POINT OF ENTRY
The college goals for the Center included providing weather-protected waiting areas for transit riders in a convenient location, a clear and accessible pedestrian pathway to the center of campus, and a recognizable point of entry feature visible from the adjacent Napa-Vallejo Highway. The Center connects to a wide promenade leading to the main campus, utilizing speed tables and generous landscaping to reinforce the pedestrian safety and comfort.

BRANDING A SITE STRUCTURE
These goals provided an opportunity to take a simple utilitarian feature like a bus stop, and see it as an invitation to explore the campus. The materials emulate the architecture of the college’s new major buildings and the prominent “NVC” logo on the structure signals the college identity to passing motorists.

BUILDING STATS
Client: Napa Valley College
Size: 500 s.f.
Budget: $1 M
Completion: 2008

