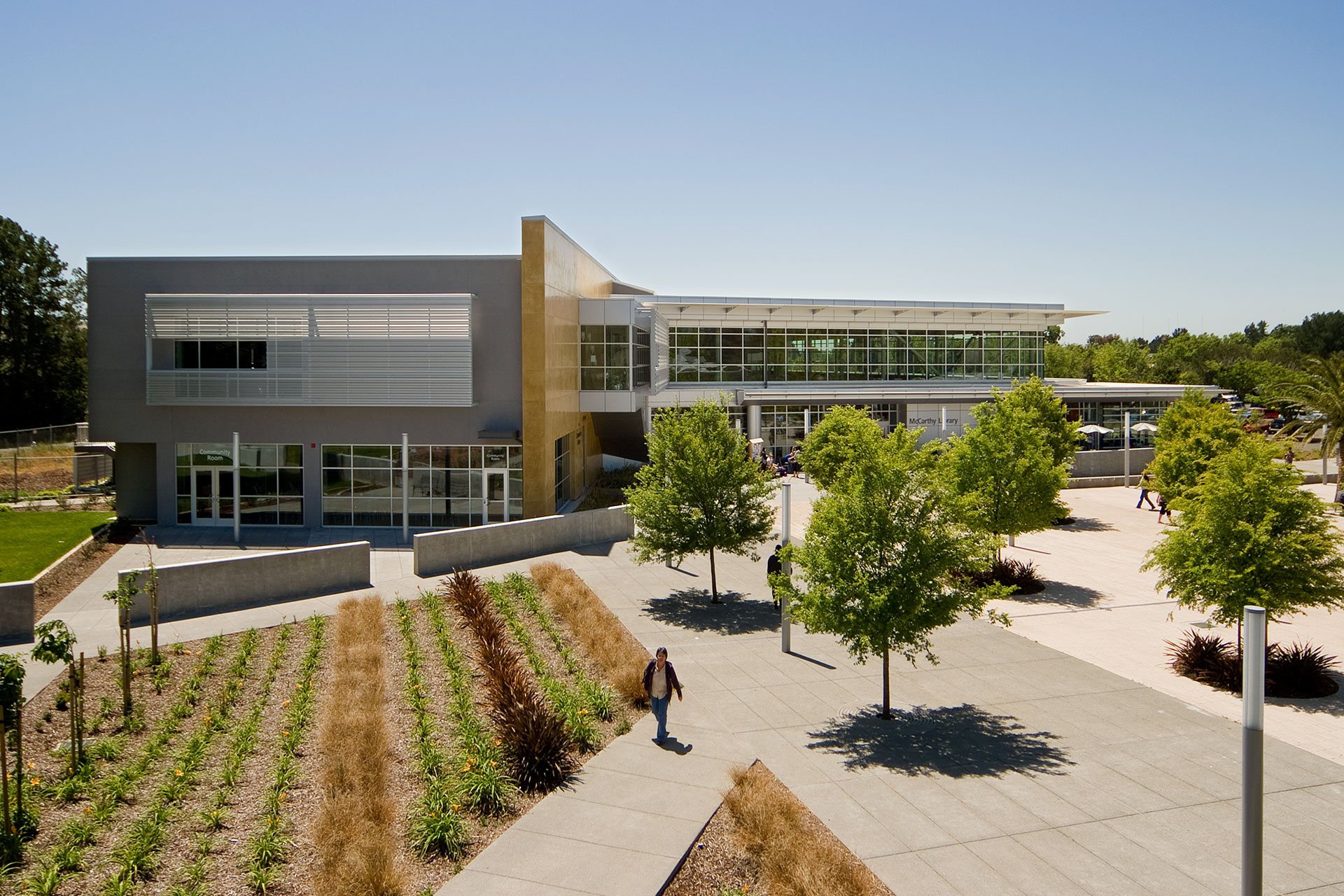Napa Valley College wanted its diverse socio-economic spectrum of students to feel the pull of an exciting building that supported their educational aspirations.



NARROW SLICE OF A SITE
Two planning grids which converge at this narrow triangular site were incorporated as organizing elements for the building. The campus’ rectangular grid was extended to create the expansive 1st floor Library, while a bold 2-story structure follows the diagonal of the entry drive by slicing through the building




BOLD PATHWAY
At any point inside or outside the Library, a warm and glowing plaster wall serves as a friendly reminder of where you are in a very large building. On the second floor, the golden spine experiences light and shadow from a 300 foot-long overhead light well. As occupants travel the length of the hallway, they remain connected to the library floor and enjoy distant vistas of the campus and panoramic views of the surrounding Napa Valley.
FURNISHINGS THAT FIT
A variety of stakeholders joined together in selecting furniture that fit their practical needs and which complements the architecture. Modern and customized furnishings were tailored to reflect the their vision for a warm and welcoming environment that will withstand the test of time.




Students feel a sense of pride for their school and appreciate the quality of design found at 4-year institutions of learning. The McCarthy Library has proven true the notion that a dramatic and light filled space can inspire students and faculty alike to learn and exceed their expectations.

RECOGNITION
AIA Redwood Empire, Merit Award 2010
BUILDING STATS
Client: Napa Valley College
Size: 62,000
Budget: $24 M
Completion: 2009


