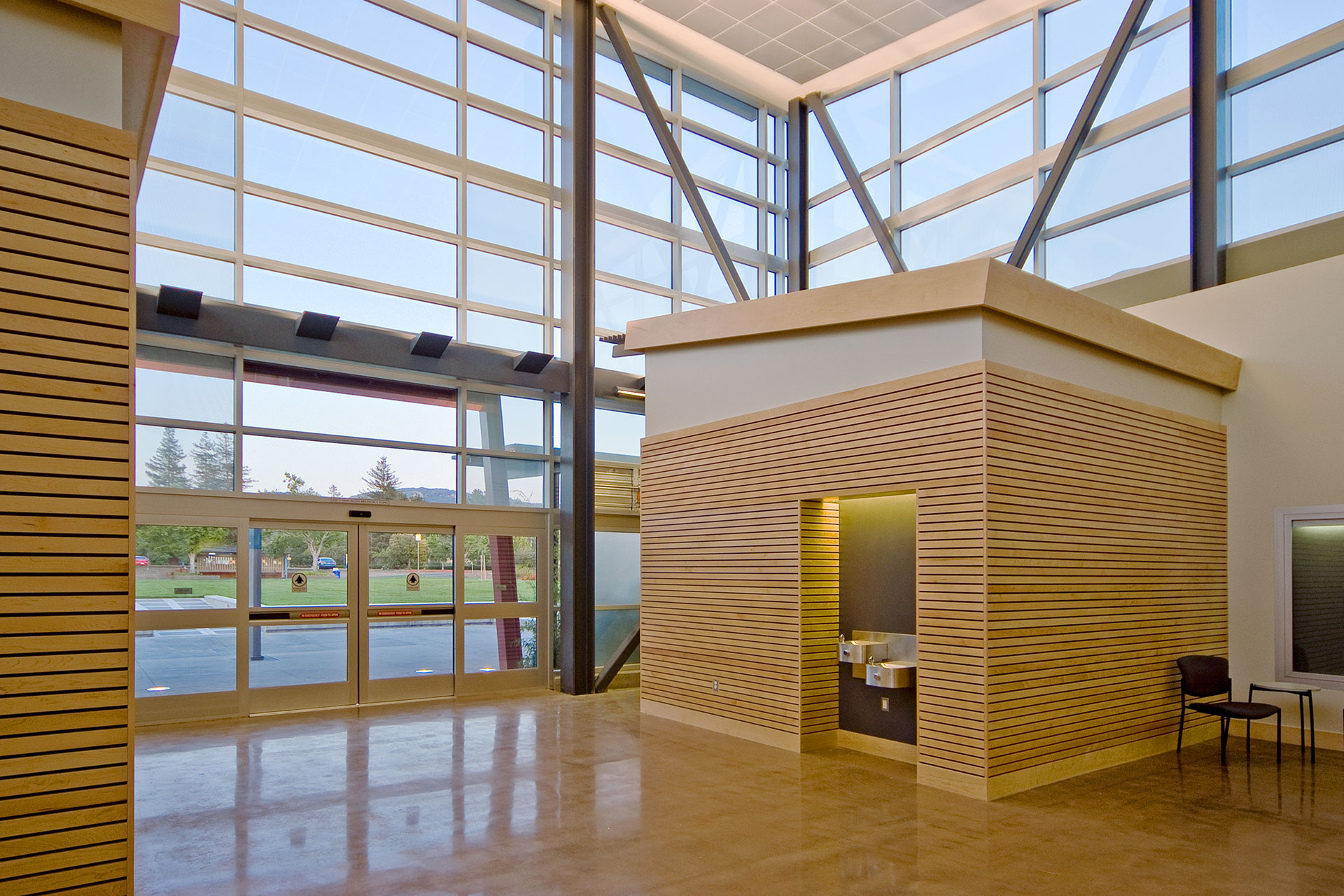During early workshops, members of the faculty asked how a building could convey the purpose of their Life Science program, which is defined as “the study of living organisms”.



A LIVING BUILDING
The original 1960’s era campus buildings seem to express a notion of rigid containment and concealment. In contrast, we aimed to use transparency to express the sustainable “living” systems of a lightly scaled building. By exposing the structure, integrating shading systems and showcasing the ventilation system, students experience how the building actually functions.


EXPANSIVE LIGHT
A central light well provides daylight deep within the building during the day. After dark, the tower functions as a ventilation stack for night cooling, while LED generated colors cycle through. Honest materials including polished concrete and acoustical wood walls provide a warm backdrop for both day and evening illumination.


The open two-story lobby and classroom hub emerge as a beacon from the low horizontal planes of the classroom wing and adjacent buildings.
An elegantly detailed skeletal structure supports the clear glass enclosure, which invites interaction with the lawn as an extended learning environment and boasts views of the surrounding Napa hills.


SETTING THE STANDARDS
Exterior materials and colors for the building were chosen in coordination with a “refresh scheme” for the remaining campus. The first new building to be implemented as part of the Master Plan, the Life Science Building inspired many of the overall goals and site improvements throughout the campus. Through the successful completion of this building and the Master Plan itself, we have enjoyed our 14 years of collaboration with this supportive and visionary Community College District.

BUILDING STATS
Client: Napa Valley College
Size: 15,000
Budget: $9.1 M
Completion: 2008

