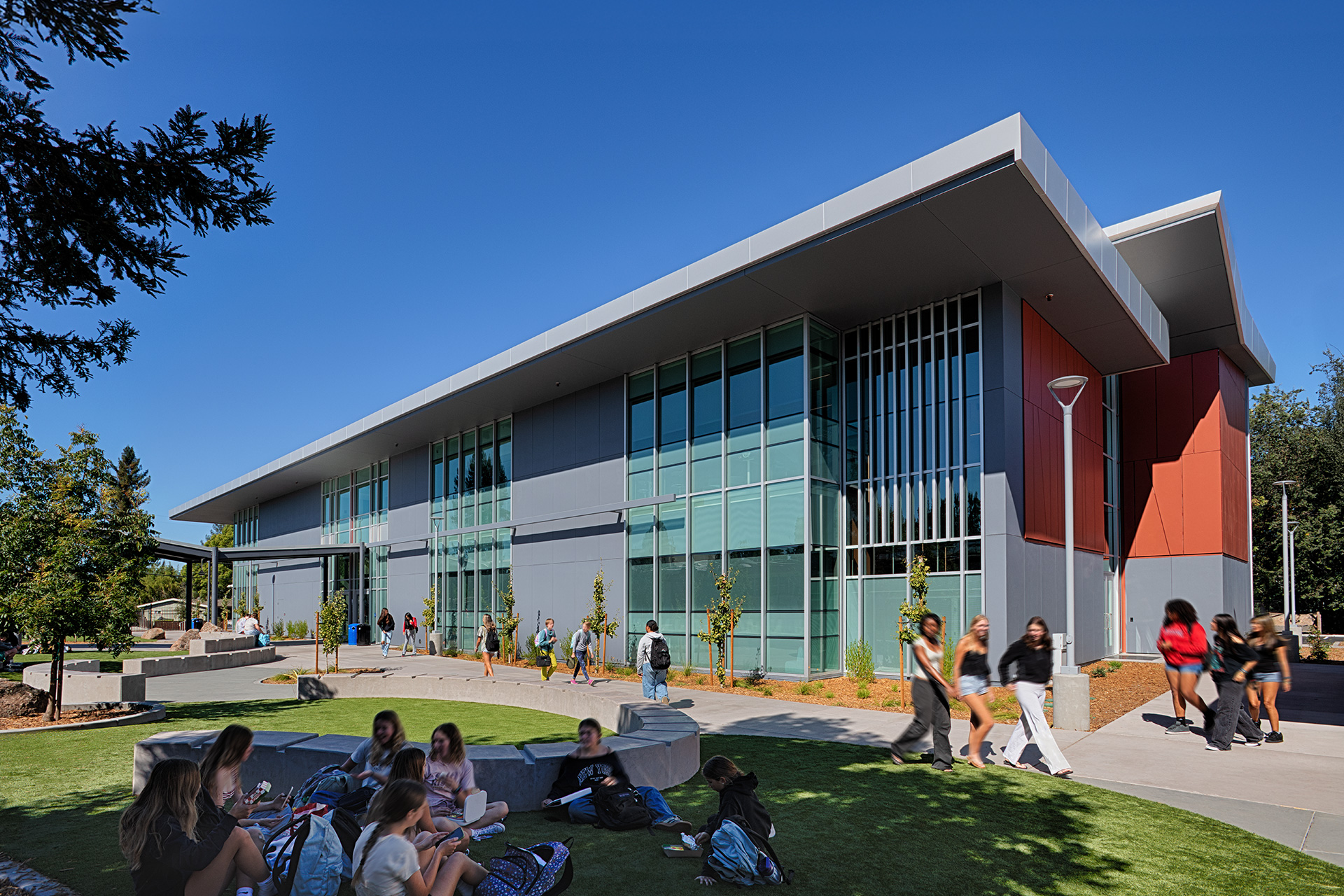A striking new two-story classroom building at Montgomery High School replaces aging portables, bringing a modern aesthetic to the 60-year-old campus. The light-filled lobby features colorful dichroic glass and an adjoining art and technology gallery for student displays. Inside are 15 classrooms, 2 science labs, teacher work areas, and all-gender restrooms designed for today’s learning.
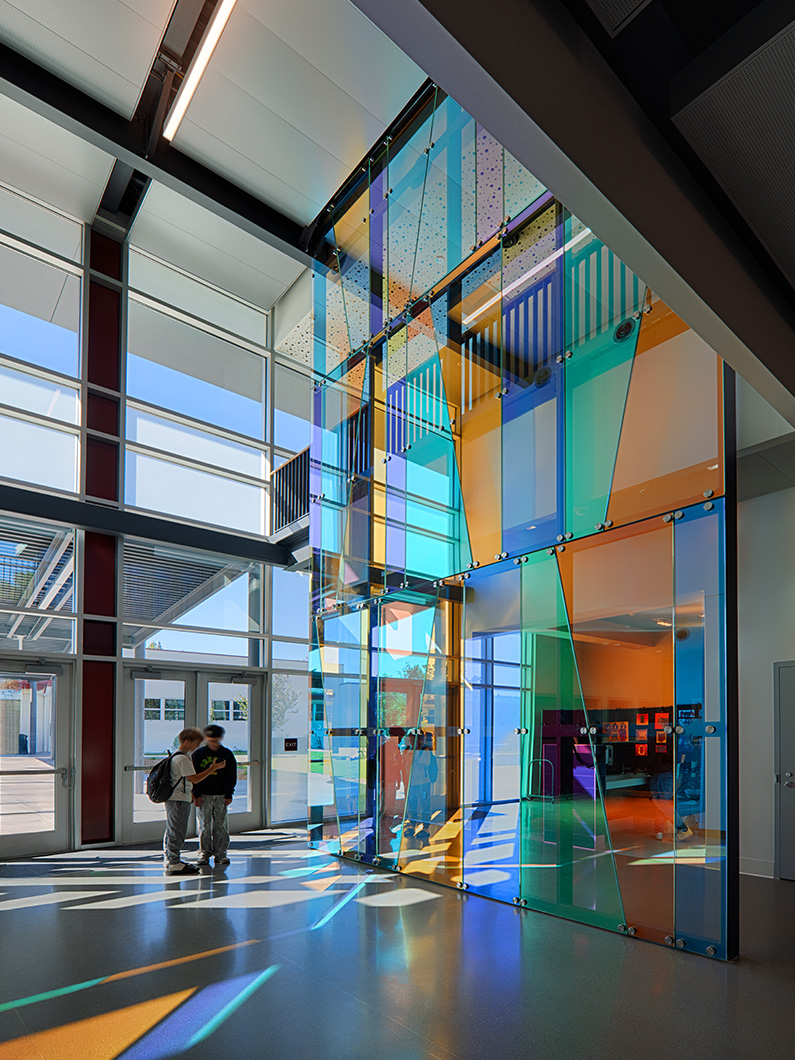
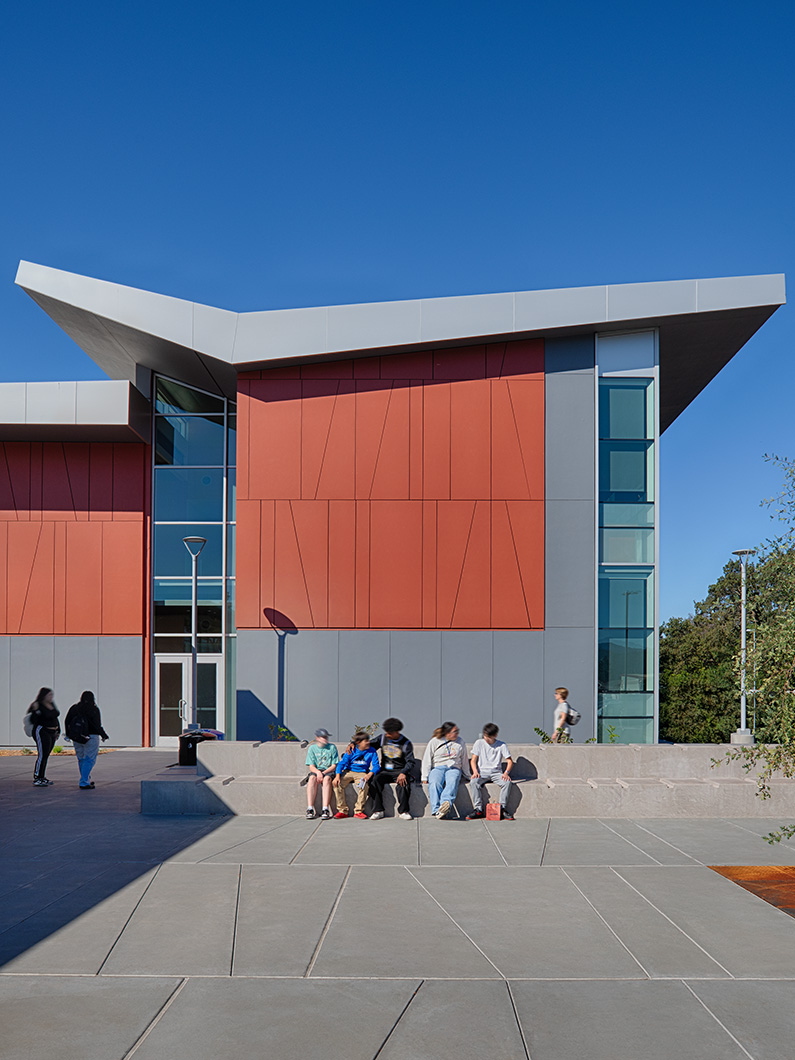
An Architectural Presence for the Campus
The design of the new building honors the original campus architecture while forging a fresh, contemporary vision that draws inspiration from the existing campus elements and reimagines them for the future. Fibre cement exterior cladding reflecting the color of the surrounding brick buildings, features an artful pattern on the building’s bookends, enhancing its presence at the northwest corner of campus. Large glass walls frame sweeping views of the surrounding hills, while a dramatic butterfly roof form harvests natural light to interior spaces. A subtle linear film was applied at lower portions of glazing, providing safety by obscuring exterior views into the classrooms while preserving outward sightlines for occupants. An undulating illuminated roof canopy connects the new building to the existing campus, its playful form echoing the rolling hills of Sonoma County.
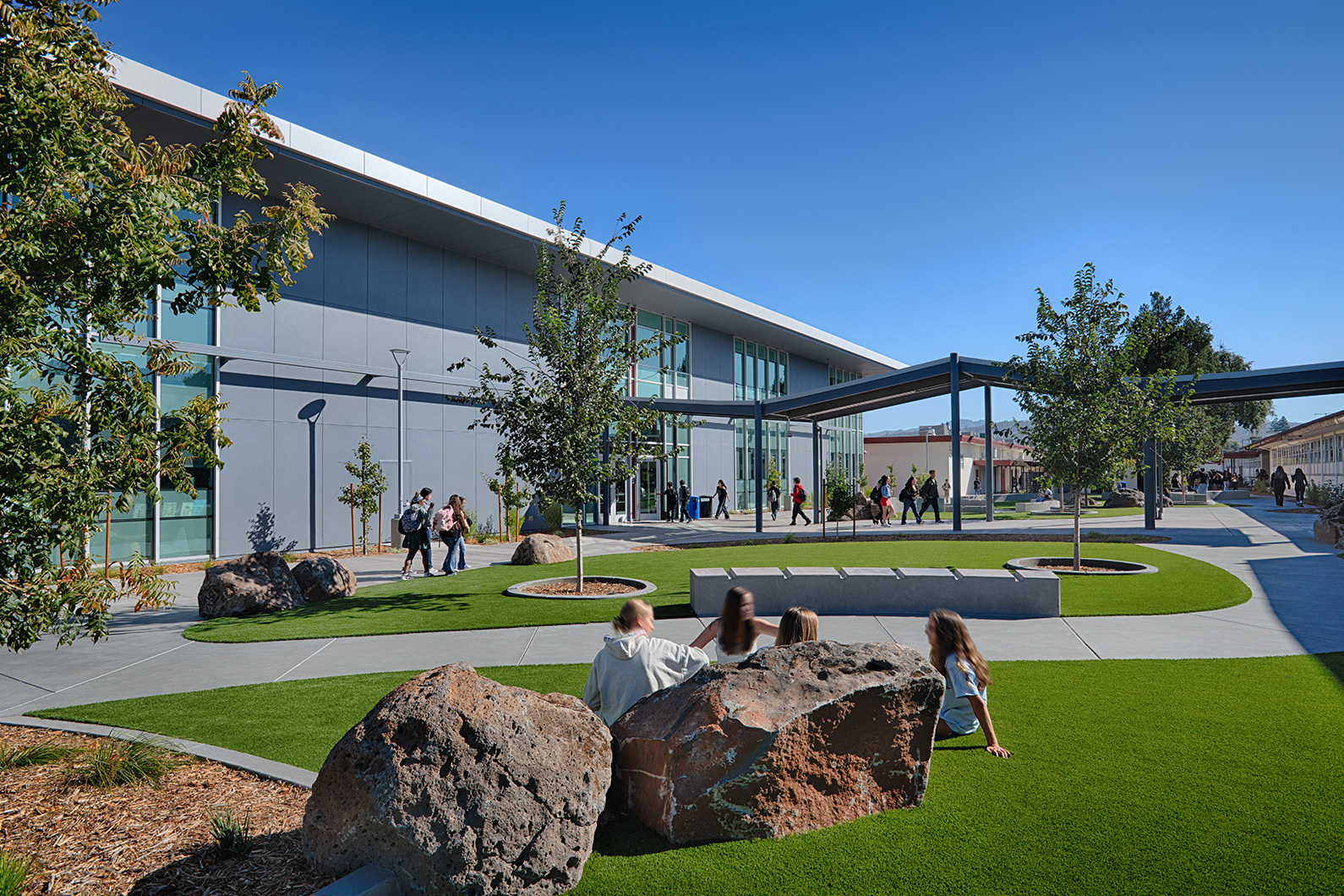
A Gathering Spot for Students
A new quad was designed and constructed with fixed seating elements, natural boulders and berms topped with artificial turf that are prime hangout spots for students. Meandering paths provide comfortable circulation between buildings and help to reduce traffic congestion with the flow of students. With two different bell schedules accommodating middle and high school students, this courtyard has quickly become an outdoor learning zone and a place to meet up with friends between classes.
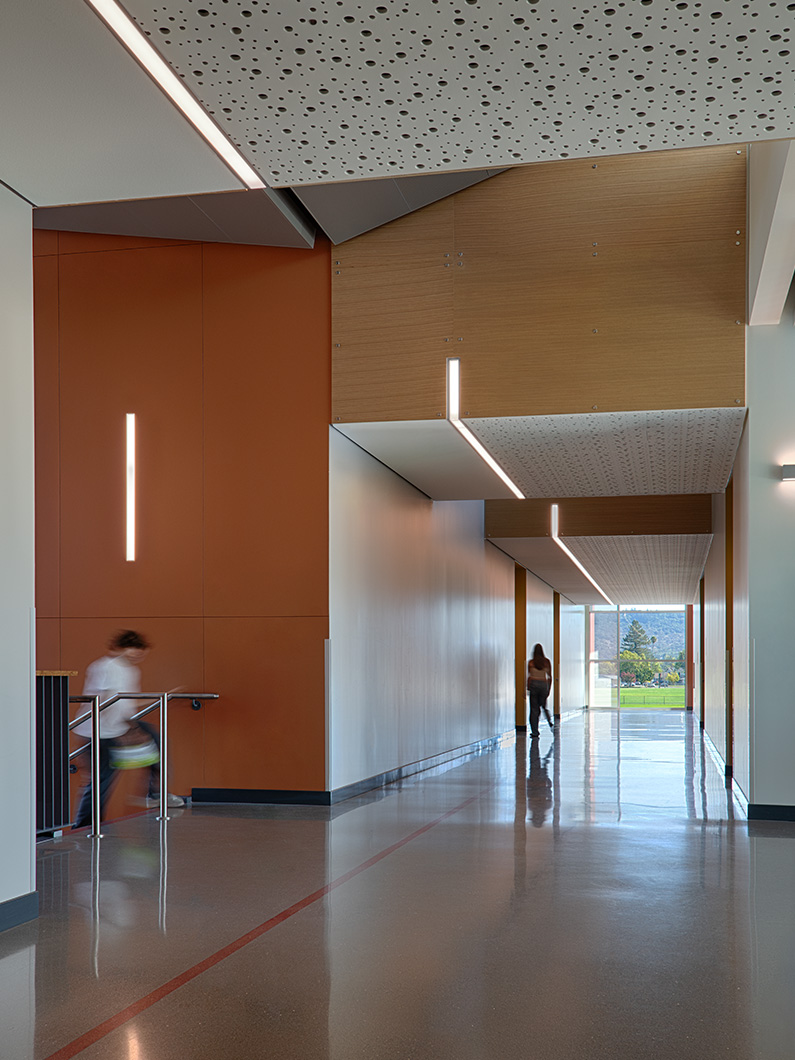
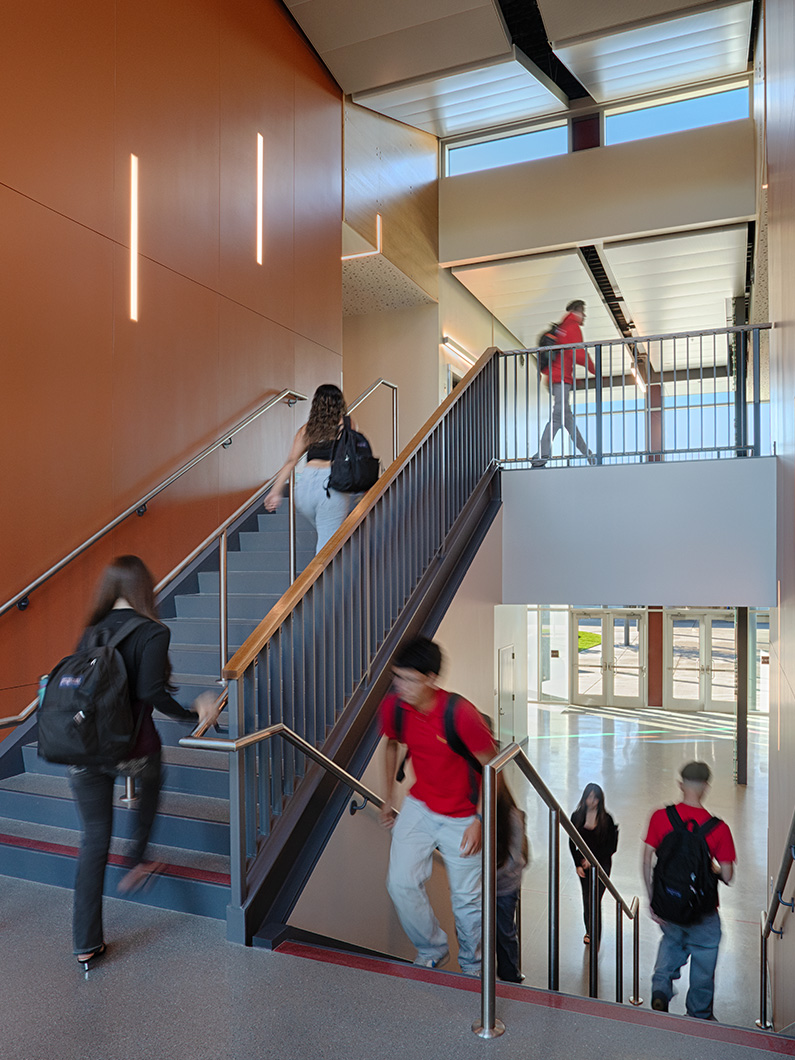
Creating A Sense of Place
The building was carefully sited along the main campus circulation axis, creating a seamless transition from exterior pathways to interior spaces. Students move comfortably through a centralized, intersecting corridor layout on both levels, with open stairways at the ends and midpoint of the building highlighted through changes in light, color, and materials. Linear lighting paired with an inset color stripe in the concrete floor reinforces a strong directional presence. Colorful, recessed classroom entries and warm natural wood ceiling features further punctuate the main corridor, providing visual cues and a sense of place. Playful perforated ceilings help dampen noise, ensuring a comfortable environment during classroom transitions.
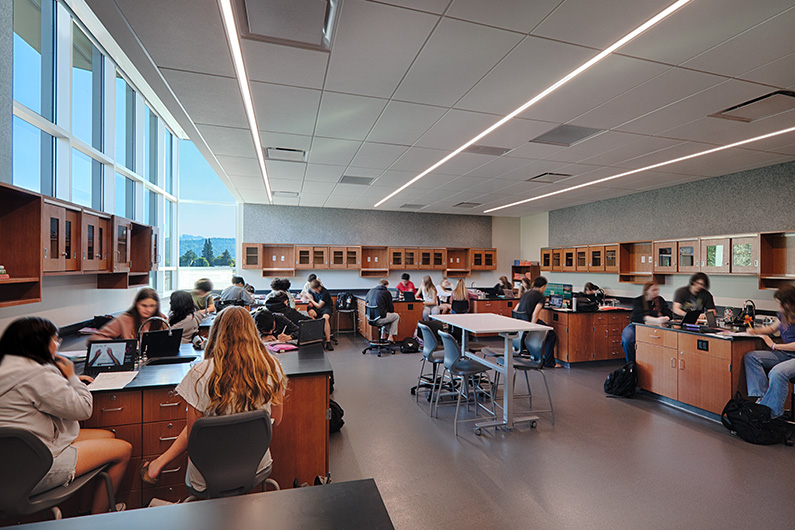
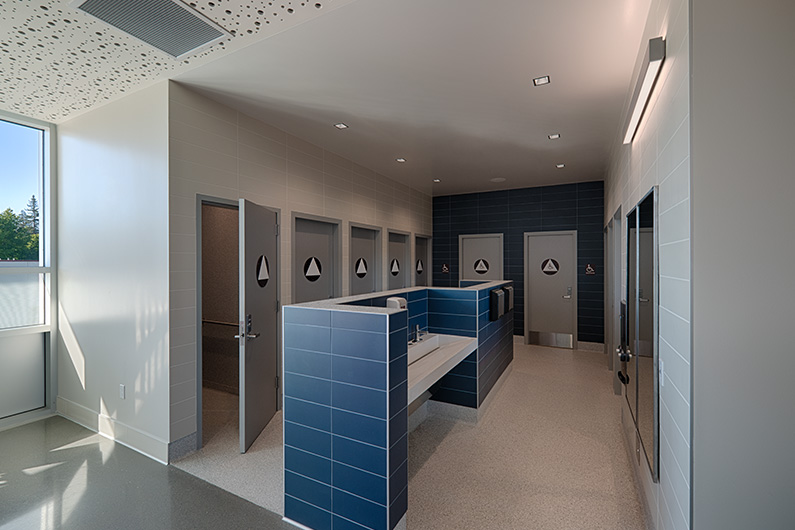
Accommodating Evolving Needs
Originally conceived as a simple classroom building, the programmatic needs for Montgomery High School evolved during the design process. New science labs were incorporated into the second floor after faculty advocated for moving the chemistry and life sciences classes out of existing aging facilities. The new lab spaces have all the modern infrastructure and storage needs for contemporary instructional methods, including fume hoods, prep space, and safe chemical storage, not to mention beautiful views and access to daylight! Additionally, the original building program included separate boys and girls restroom facilities. Prior to construction, TLCD was able to modify the design to incorporate all-gender restrooms, a reflection of Santa Rosa City Schools commitment to inclusivity and safety. Private stalls with full-height doors encircle a central bank of shared sinks. The low height of the central element maintains clear sightlines and enhances student safety.
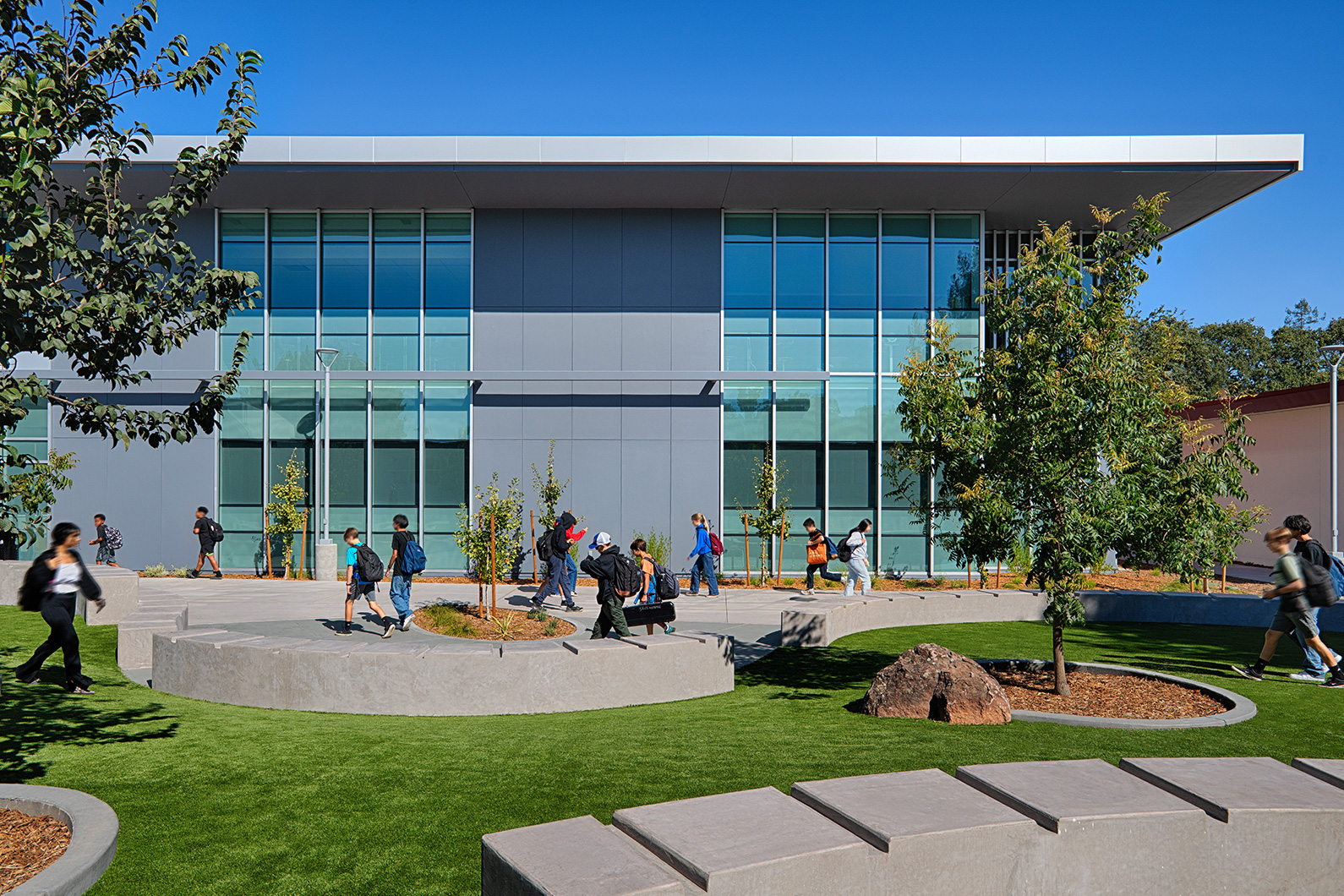
A Priority for Sustainability
Sustainability was a key focus in the building’s design, with deliberate attention to minimizing excess materials and energy consumption. Exposed polished concrete floors in the circulation spaces, for example, eliminate the need for additional flooring materials, while durable, low-maintenance materials extend the building’s lifecycle. Other strategies include an energy-efficient HVAC system, daylight harvesting to reduce the need for artificial lighting and the use of materials with high recycled content and drought-tolerant landscaping.
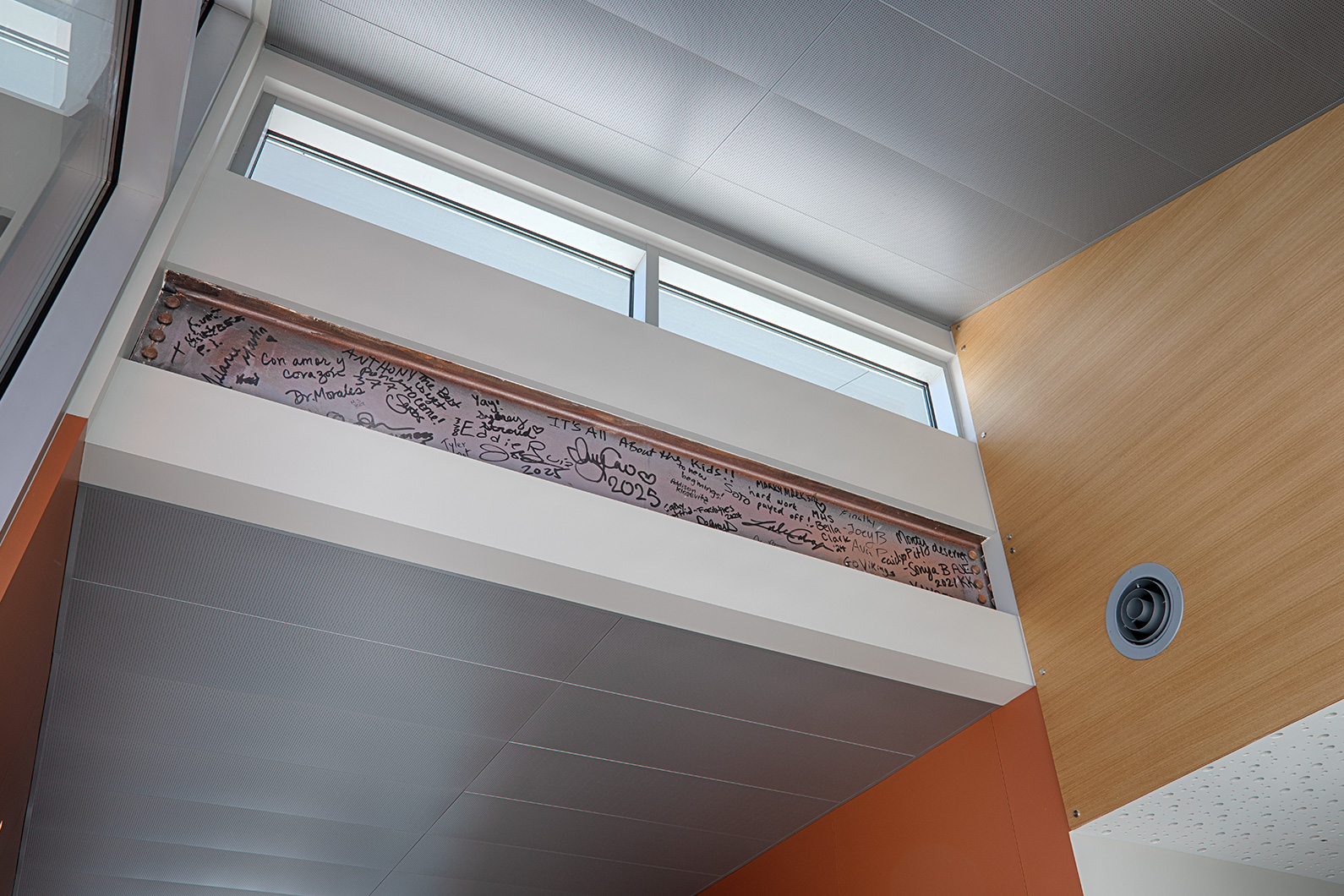
Hand signed structural beam is mounted above staircase with the inscription “It’s all about the kids”.
Working with the team at TLCD has been a great experience. They have transformed an old portable village into a wonderful new classroom building where young minds will be shaped.
Eric Oden, Executive Director Facilities, Maintenance & Operations
Santa Rosa City Schools

