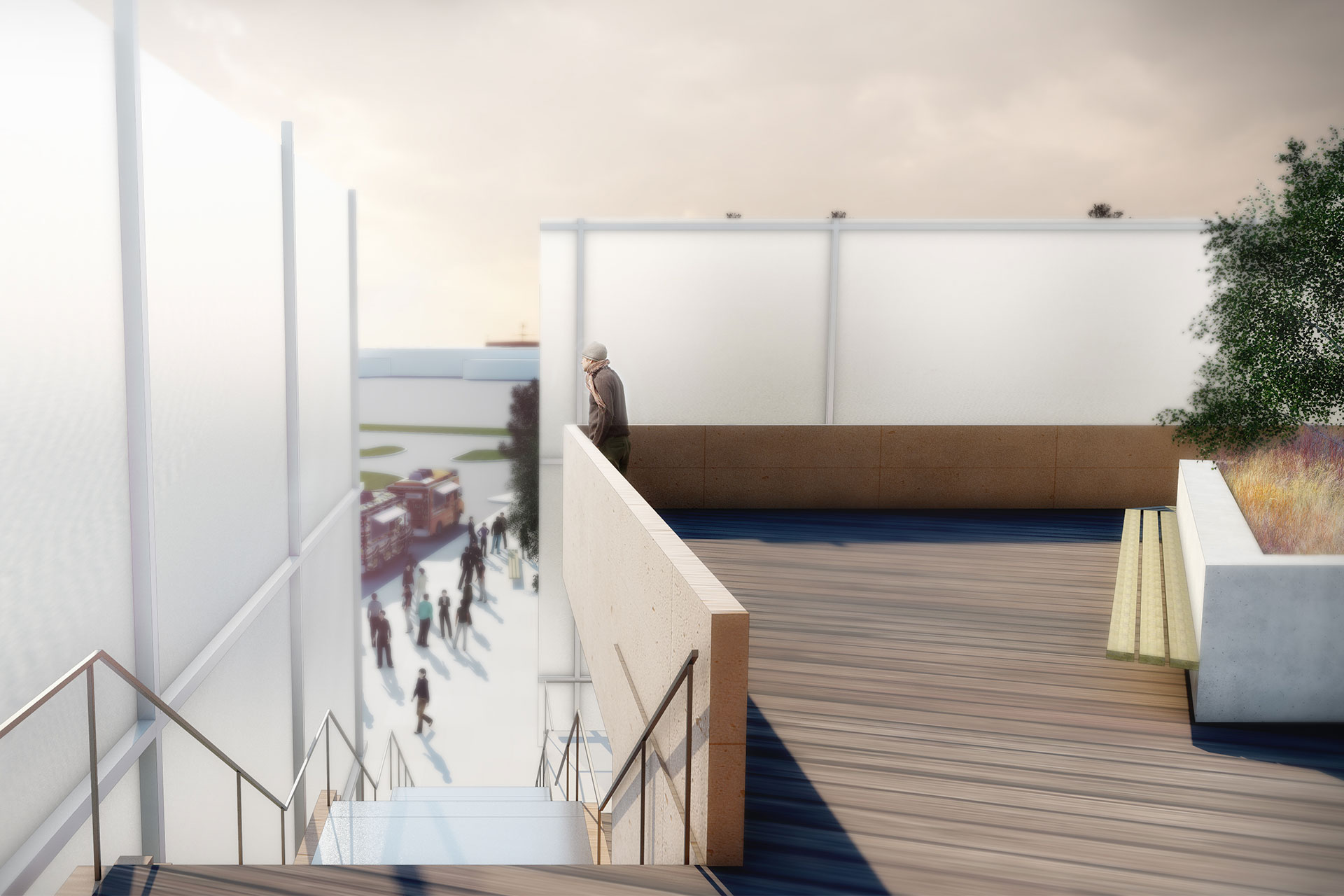We love design competitions!
The opportunity to open the box and explore innovative planning and design strategies was particularly satisfying on this competition for a Healthcare Facility.


LINKING TWO PROGRAMS
The health center itself is intended to house a complex set of programs that serves adults, children and an aging population. Originally conceived as two buildings, we found that by linking the two programs with shared amenities, the facility would provide a dignified and accepting place for patients seeking all types of health services.
Our design proposal was in response to a national healthcare provider’s request for a facility that would deliver healing services to an under-served community on the outskirts of Santa Rosa. The design team stretched the project goals further with the concept of creating a public gathering space, which would serve as a beacon to healthy living.

COMMUNITY CONNECTION
Two wings of the building look out over an active community plaza, and share an expansive open stairway that encourages physical activity and provides a pleasant platform for interaction. A 3rd floor roof garden and series of terraces look out on the plaza and reinforce an important goal for the project.

SMART BUILDING
A single building also contributed to conscientious environmental stewardship by combining building services and infrastructure. As wellbeing is delivered to patients by caring staff it must also be delivered to our environment. Integration of a translucent solar control facade is one of many strategies to achieve the goal of a “smart” building that boasts low life cycle costs as well as intelligent interface between building systems.




COMMUNICATION TOOLS
We enjoy rolling up our sleeves with client groups and we welcome their honest participation. Ultimately a well-cooked solution emerges where all participants come together with a big “thumbs up” on the design concept.

