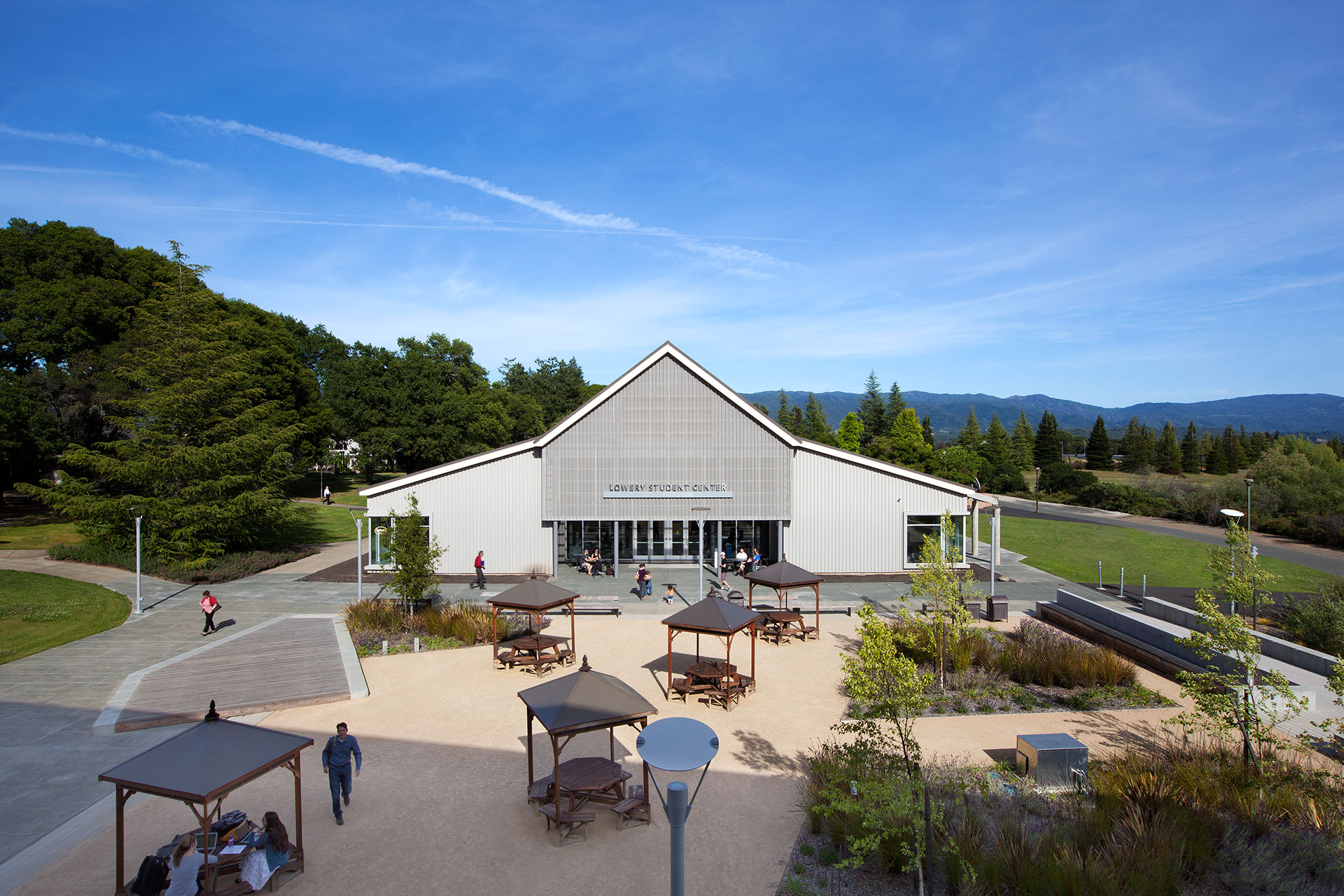Mendocino College’s central Ukiah campus is sited in a beautiful valley. Yet views of the gorgeous hills had been blocked by the opaque Lowery library and theater building, which sits on the periphery of campus.

TRANSFORMATION
The District was ready to turn their dark and congested “big barn” of a building into a vibrant student center. The project also included replacing a series of modular buildings with an expansive open plaza that linked the Lowery Center with the new Library and Learning Resource Center.

CONNECTIONS
To create an indoor/outdoor connection, the existing 40’ long entry façade was demolished and replaced with an open air gathering space. Protected by a deep overhang and shaded by perforated and corrugated panels, the new entry patio doubles as an extension of the campus plaza and provides shelter during hot summer months and rainy winters.



INDOOR COMMONS
This commuter college was sadly in need of a place that students could claim as their own for study, group activities, clubs and student governance. Locating the Café and Bookstore within the building encourages use of the informal spaces. Now a thriving indoor commons, students gather for presentations, social events or just to hang out and grab lunch.

Corner windows were cut into the building with deep terrazzo surrounds that double as window seats.
Views from the dining room are oriented toward campus pathways and the LLRC building on the other side of the plaza. Openings into the Café and Bookstore are similarly framed with terrazzo forms, which slice through recycled redwood feature walls.

CATALYST
With afternoon sun streaming in 20’ tall glass walls, students can relax and appreciate the confidence their college places in their higher education ambitions!

BUILDING STATS
Client: Mendocino College
Size: 23,125
Budget: $3.1 M
Completion: 2012



