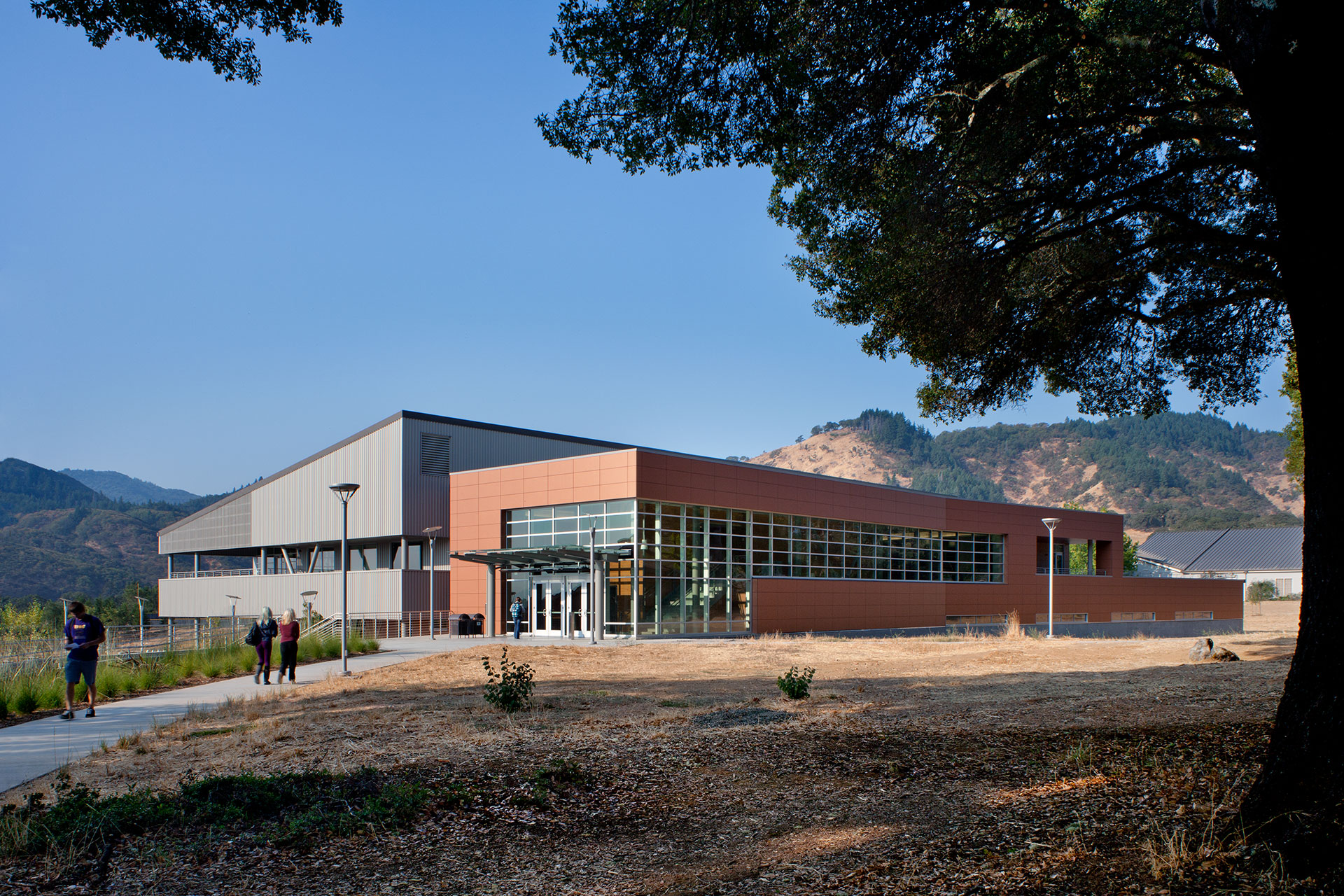Design of the new LLRC was a group effort where energetic librarians, devoted educators and new leadership at the College worked together to define and refine an ambitious project.

MODERN EDUCATION, TIMELESS SETTING
The building emerges from a sloping hillside at the center of a 127-acre campus which overlooks the magnificent Coastal Range. Students from diverse backgrounds in far-reaching corners of Mendocino County share a community culture rooted in this beautiful Northern California landscape. The building’s architecture crafts simple forms out of a limited palette of materials that respect their culture while offering a stellar education.


A glassy entrance spans two interior levels and emphasizes a strong indoor/outdoor connection with the new plaza.

TRAVEL THROUGH A DAYLIT STREET
As a thoroughfare through campus, students become acquainted with helpful resources on the ground floor that they might not otherwise know about. By travelling upstairs, they can study, conduct research or engage with one another while enjoying the scenic views across the valley.




SUSTAINABILITY IN ACTION
A sloped ceiling reaches high toward northern clerestory windows, which bring day lighting deep into the space. The highly energy efficient building boasts a displacement ventilation system, which is featured by exposing specially clad towers that rise above the book stacks.



COMPLEMENTARY MODES OF STUDY
Traditional book stacks are compatible neighbors to the computer center, both of which are housed within an expansive Information Commons. A central reference desk allows library staff to pro-actively support users as they pursue a higher education in an inspiring setting.

RECOGNITION
North Bay Business Journal Top Green Design Project 2012
BUILDING STATS
Client: Mendocino College
Size: 48,000
Budget: $15.4 M
Completion: 2012

