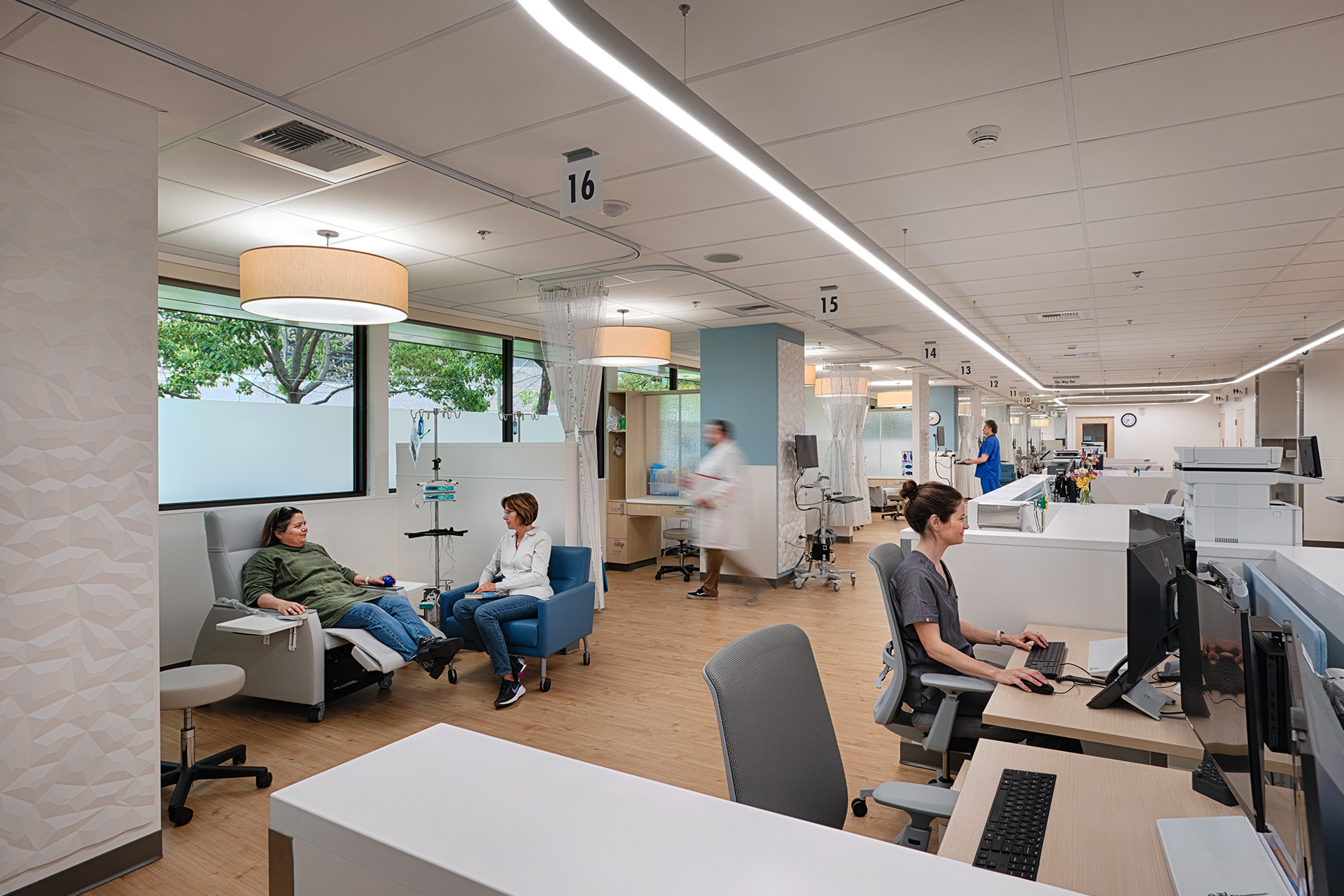Patient-centered healthcare facility design is essential to creating environments that support healing, comfort, and efficiency for patients, families, and caregivers. The Kaiser Oncology expansion is a direct response to the growing demand for comprehensive oncology services in Sonoma County, including infusion, dialysis, and palliative care.
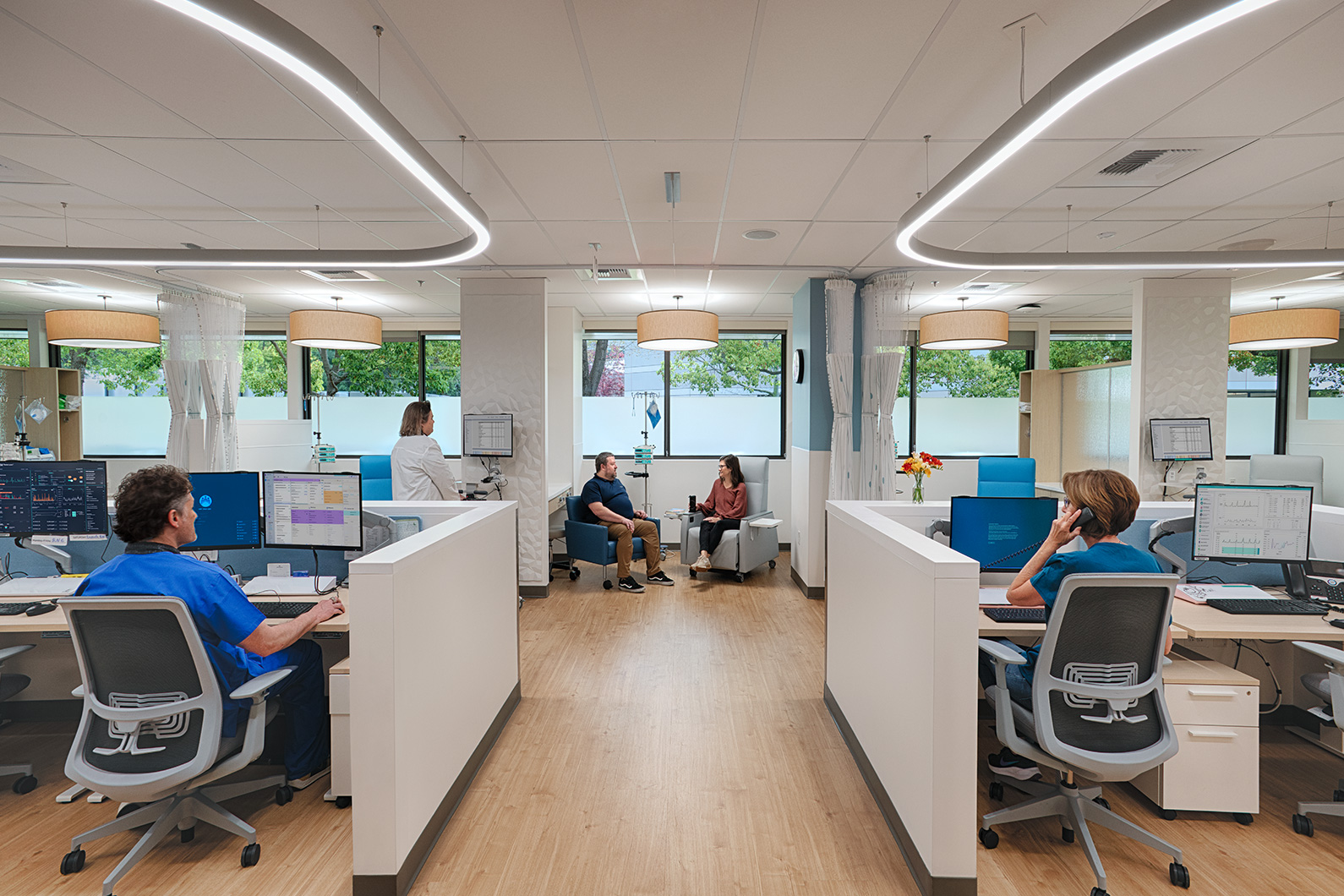
Daylight Access
The Oncology Department is thoughtfully organized to support both patient comfort and staff efficiency. It features a series of infusion bays, strategically placed nurse stations, and dedicated support areas – all designed to foster a healing environment and enhance the overall well-being of everyone in the space. Research in healthcare design consistently demonstrates that access to natural light and the integration of biophilic elements, such as views of nature and use of natural materials, can have a profound impact on patient outcomes. Exposure to daylight and nature-based calming color schemes have been shown to reduce patient stress, promote faster physical recovery, and elevate the morale and job satisfaction of caregivers.
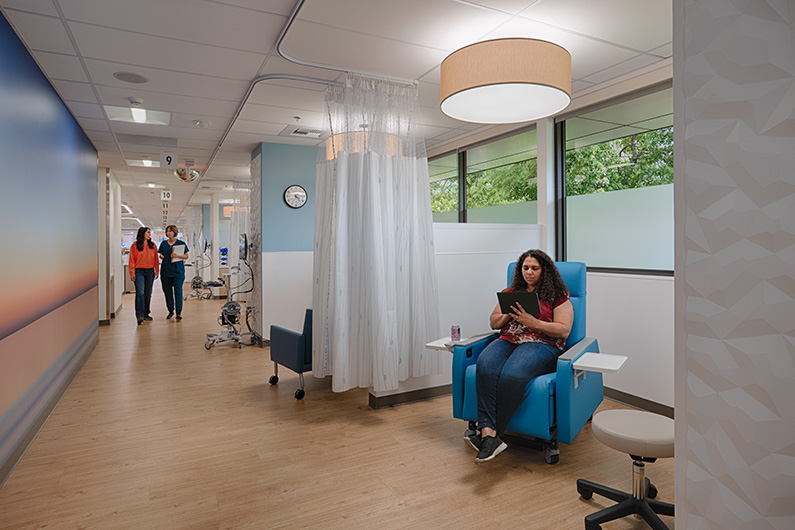
To maximize these benefits, the infusion bays are positioned along the window wall ensuring patients receive ample natural daylight during their treatment sessions. A clean semi-transparent film on the lower portion of the window provides patient privacy while taking advantage of the daylight and the view of the tree canopy outside. The result is a more uplifting and restorative experience for patients facing difficult times and staff working in a high-stress field.
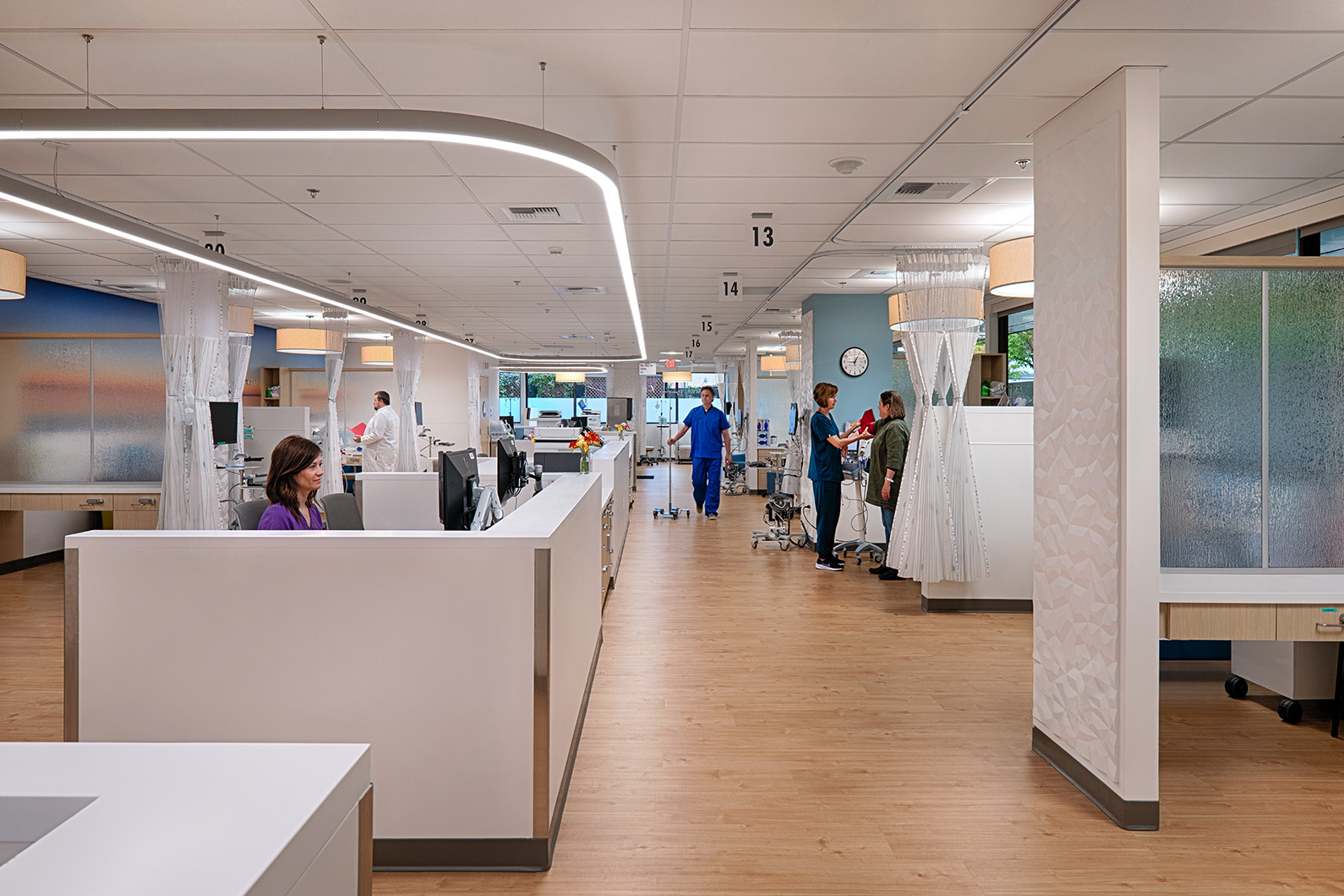
Organizational Efficiency
The holistic, evidence-based approach to interior design not only enhances the patient experience but also creates a supportive, positive workplace for the oncology team who deliver daily compassionate and attentive care. Careful attention was given to clear spatial organization, with staff support elements positioned within a few steps to best facilitate patient care and reduce fatigue and workplace injury for caregivers.
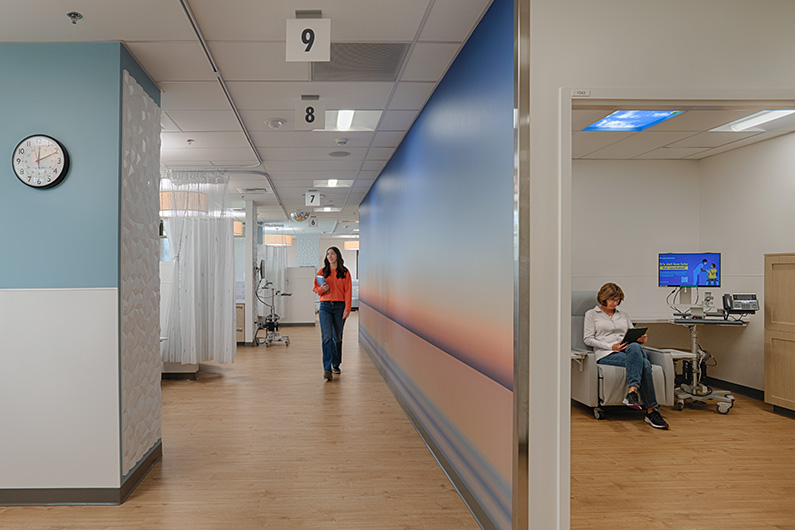
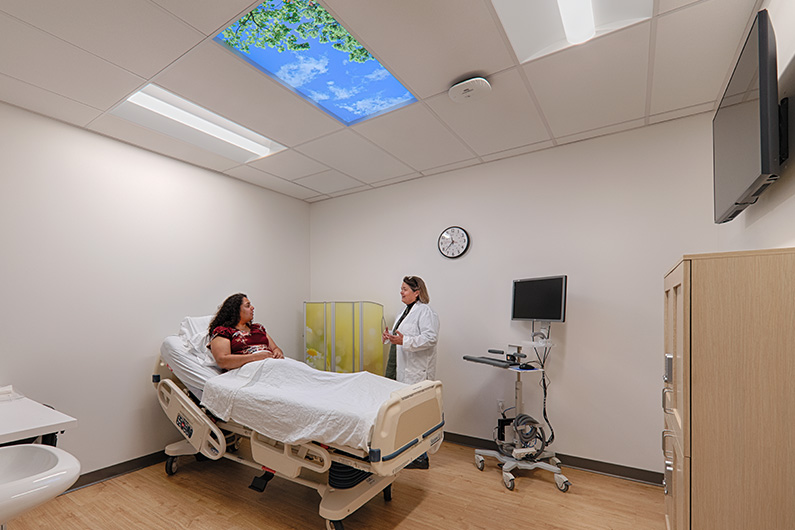
Creature Comforts
Creating a space that evokes the warmth and comfort of a home environment, the design incorporates wooden cabinetry, soothing color accents and visual points of interest such as textural wall accents, sunset inspired wall graphics or tree canopy ceiling monitors. Lighting in this space features continuous linear fixtures along the ceiling that subtly delineate staff areas, while dome-shaped pendant fixtures above individual patient spaces offer bright yet gentle illumination, reducing harsh shadows and enhancing comfort. Conveniently placed beverage stations, privacy curtains that enhance control over individual space, and comfortable reclining lounge seating with integrated massage features combine to offer a relaxing and welcoming environment for patients and families. All the elements work together to foster a tranquil and inviting atmosphere, helping patients feel more at ease during extended treatments.
Delivering Design in an Operational Facility
This project was meticulously planned for implementation in two phases to ensure uninterrupted patient care and constructed over a duration of 26 months. The collaborative, dedicated team – including the client and our stellar engineering partners, and contractors – made this complex process fluid, delivering a thoughtfully designed healthcare environment that prioritizes patient comfort and operational excellence.
BUILDING STATS
Client: Kaiser Permanente Santa Rosa
Size: 11,114
Completion: 2025

