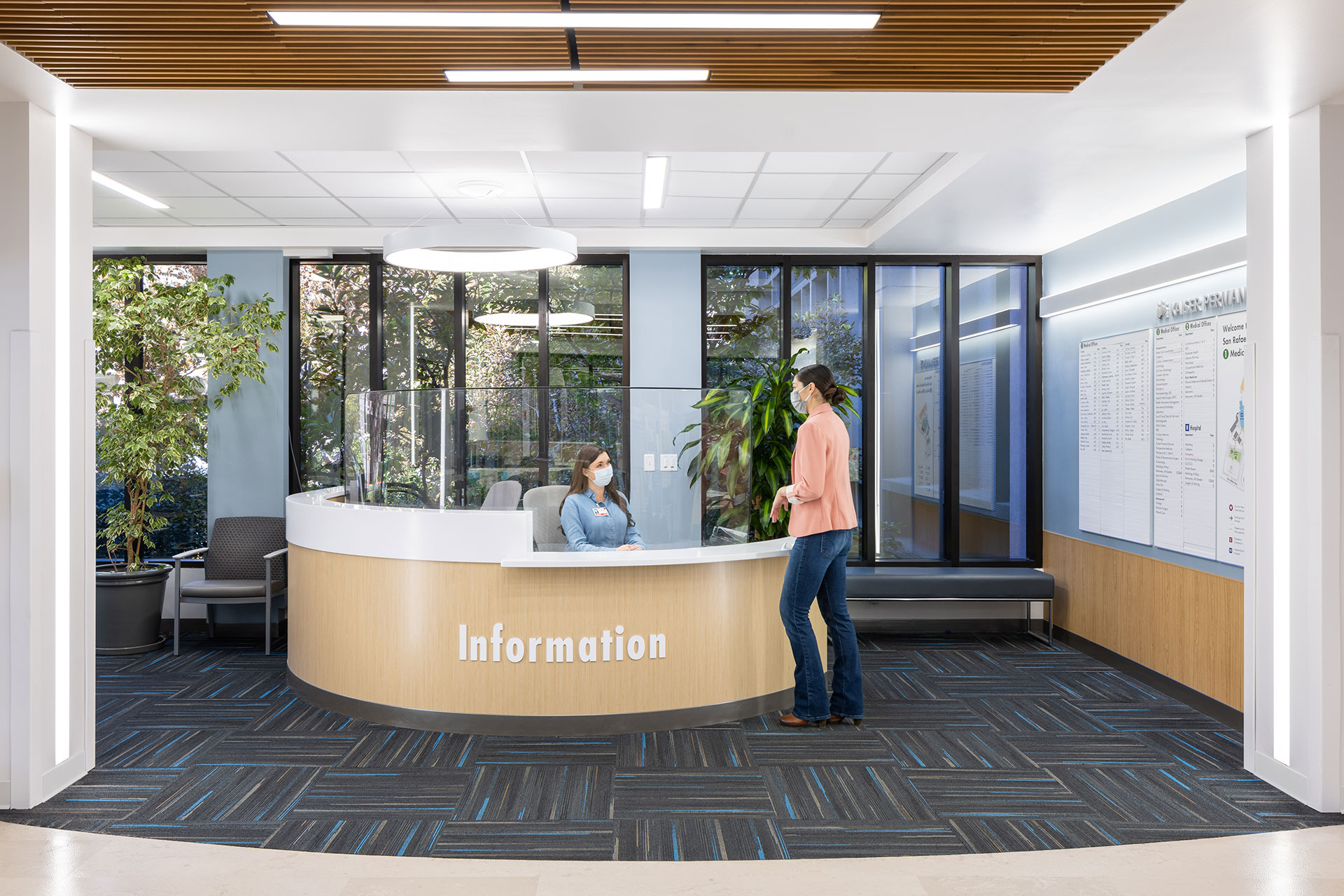A small yet bustling medical campus lobby gets a bright and cheerful refresh completing a series of three lobby remodels for this large healthcare client.
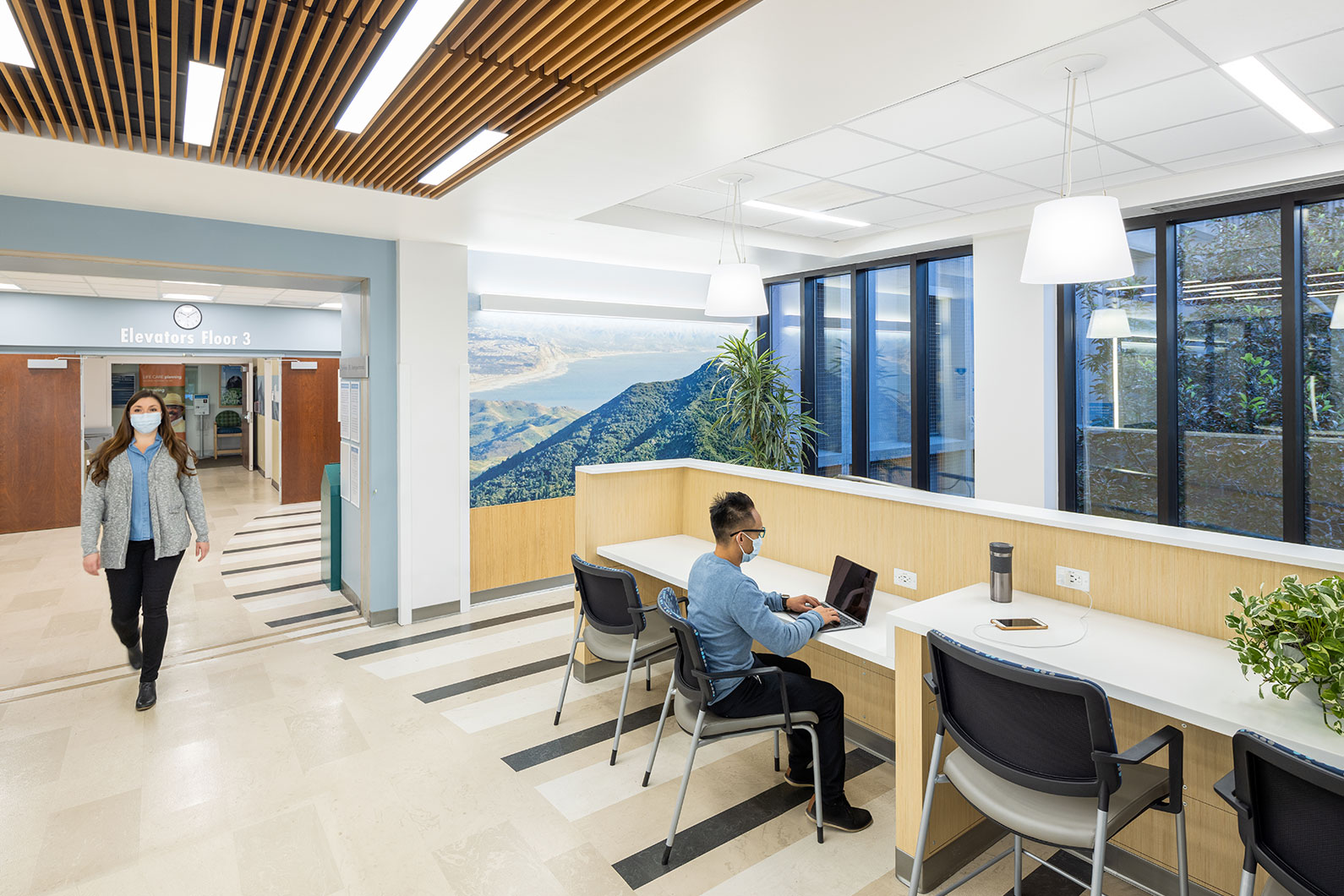
Reimagining the Lobby Space
The client requested a complete overhaul of finishes, furniture, lighting, and interior architectural details to modernize this well-trafficked lobby space. Outdated dome ceiling lights were replaced with a warm wood slat ceiling and energy-efficient LED lights. An outdated glass guardrail at the interior ramp was replaced with a functional low wall to provide comfortable counter space and seating for members. An expansive custom wall graphic of local landmark, Mt. Tamalpais breathes life into the space by bringing the outdoors in while ample existing windows provide natural daylighting and views.
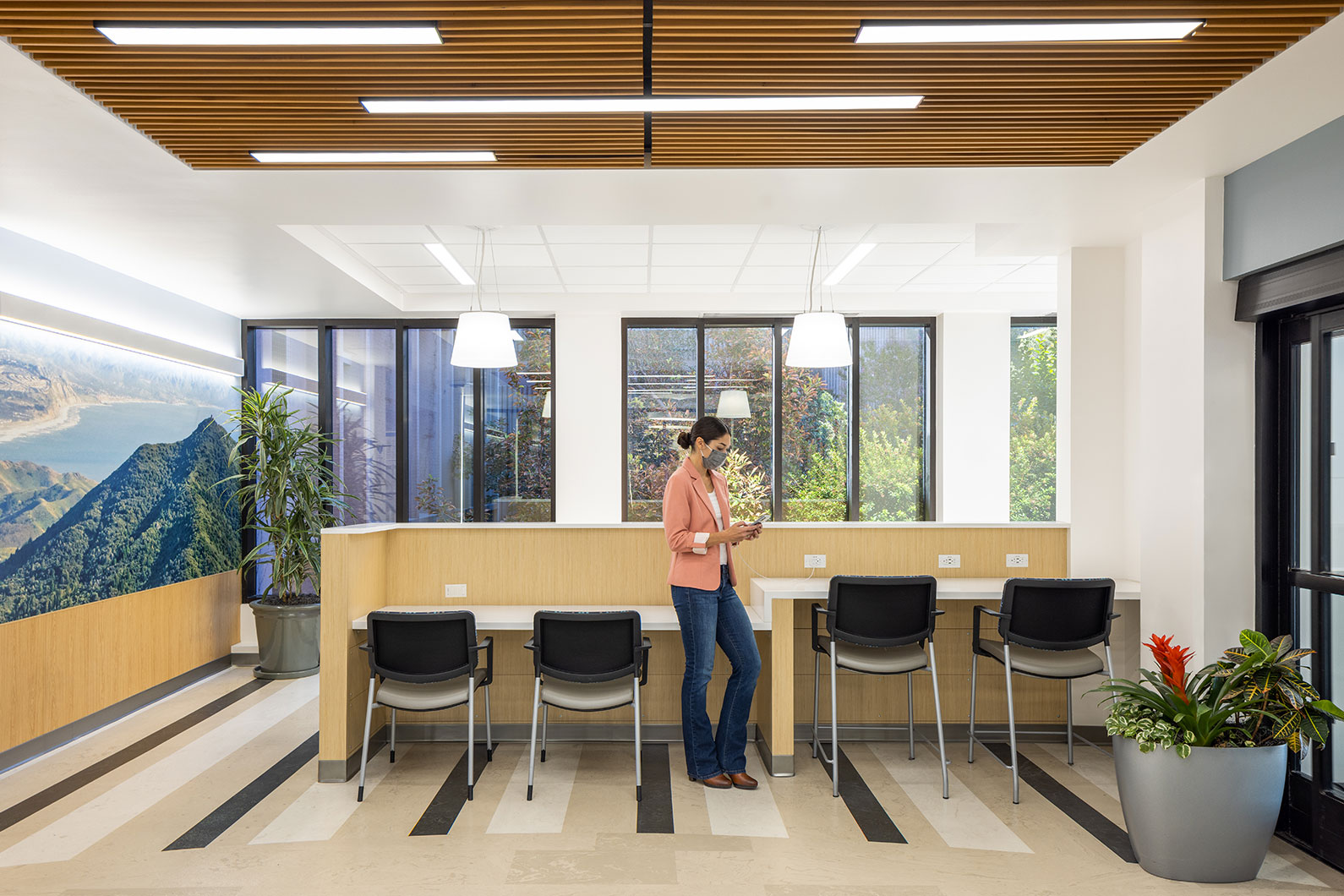
Relax and Recharge
Medical campuses and their staff provide essential services for our community but it can also be a circumstantially stressful place. Enhancements integrated into this remodel aim to lower stress for members by creating a pleasant environment to spend time while waiting for loved ones. Key features implemented include acoustic finishes to lower noise levels, inspiring artwork, touch down areas for device charging and laptop work spaces, as well as updated comfortable furnishings.
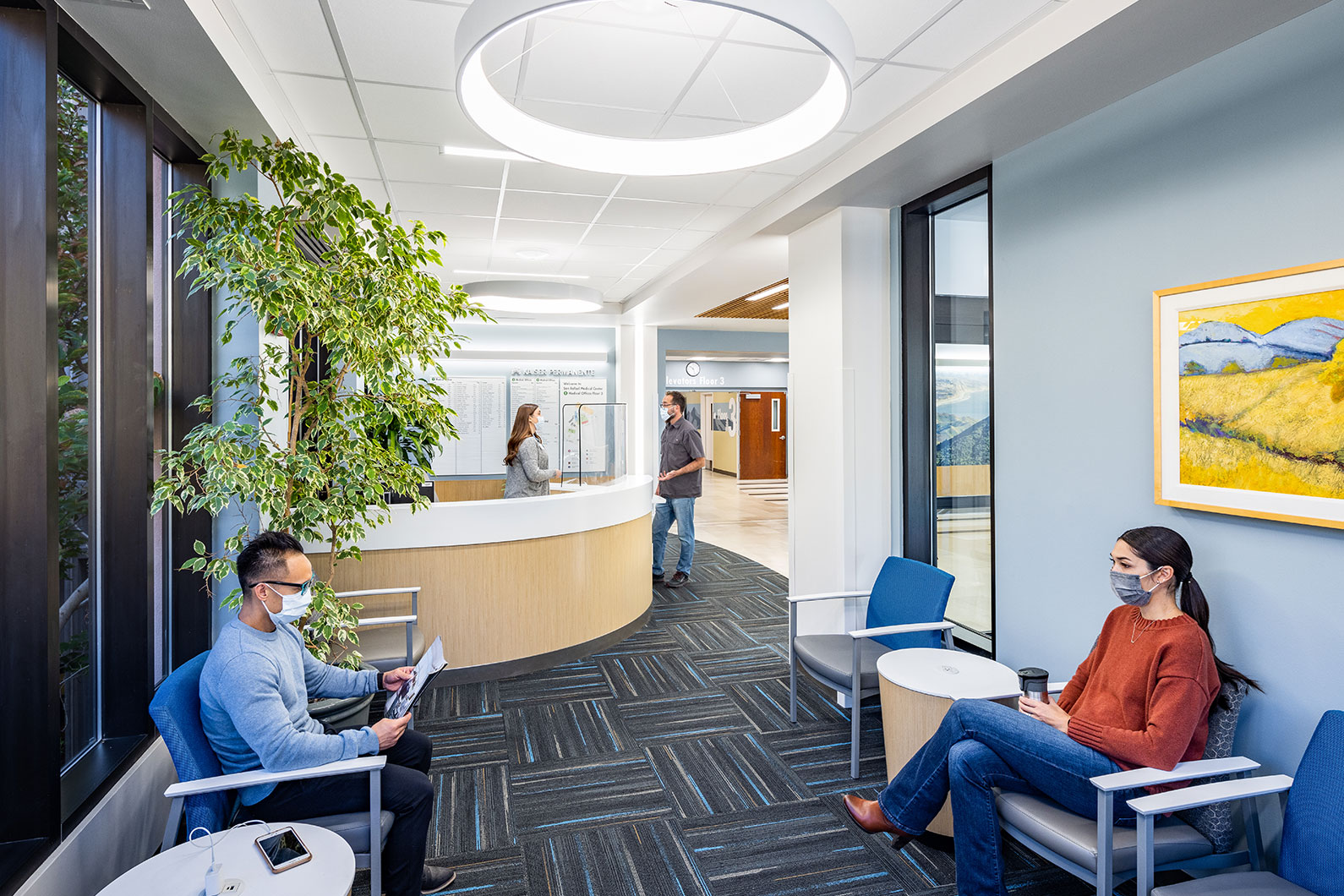
Comfort and Clarity
Entering a multi-story medical building can be an intimidating experience. Clear identity and placement of the information desk and wall-mounted directory help provide easy wayfinding and reduce member stress. Early design stages explored digital directories, and ultimately infrastructure was put in place to accommodate future technology.
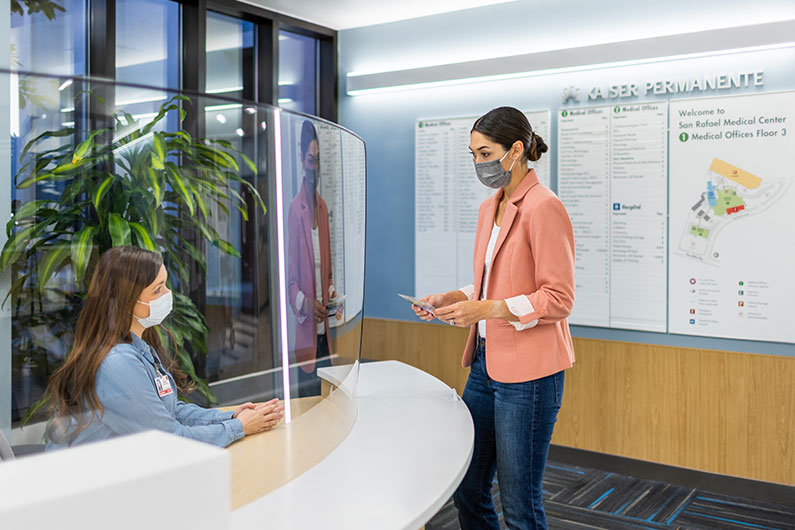
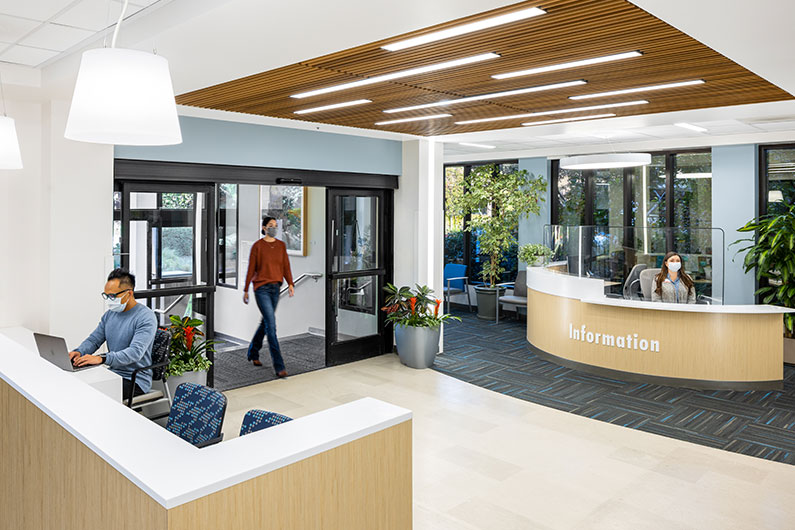
Strategic Lighting
Implementation of wall wash sconces and vertical recessed lighting highlight important informational resources or artwork features and the use of soft modern pendant lighting draws visitor attention and makes a large space feel more intimate.
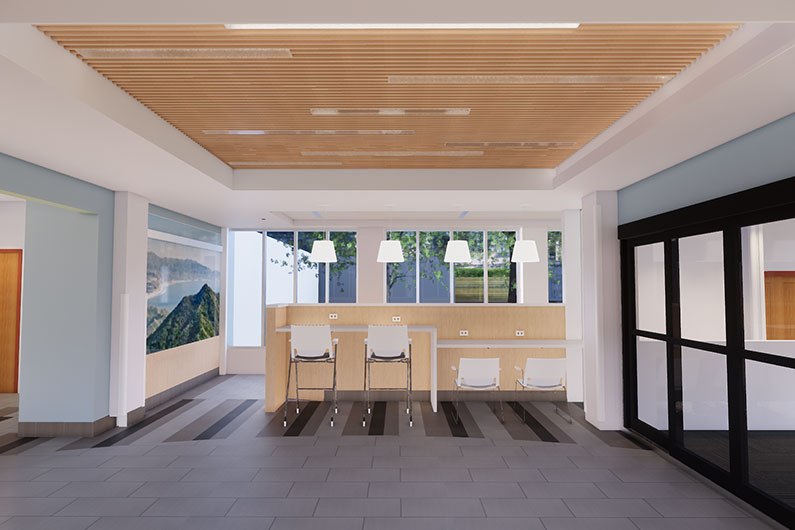
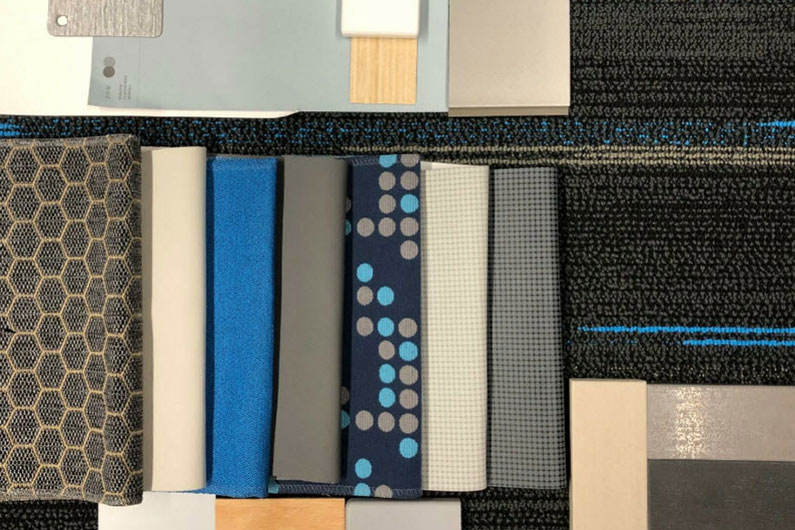
Planning
Renderings for the client provided 3D walk-throughs and strong concepts that were carried through from schematic design to project completion. A cohesive base finish palette used in the series of lobby renovations includes softer hues inspired by nature paired with bright colored fabrics and geometric patterns playing off of the improved technological function of the space.

