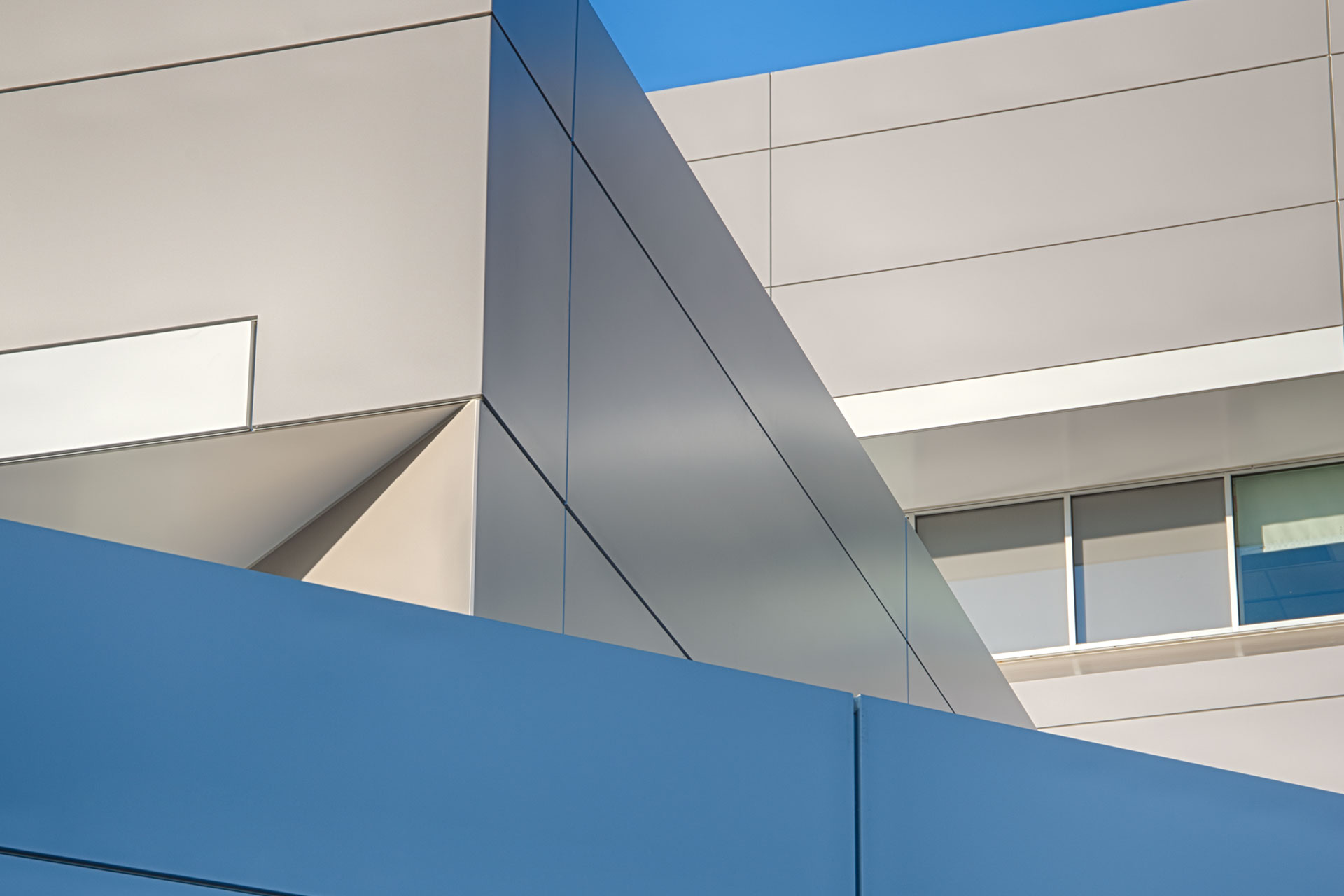Kaiser Permanente’s Santa Rosa Hospital was originally constructed in the early 1990’s. Enduring twenty years of weather, the exterior of the building was showing signs of aging and was in need of replacement prior to failure.
The reclad project reinterpreted the original architecture into a contemporary building and was the last component to a campus-wide modernization and transformation.


SITE MOCK-UPS
The design and construction team worked together to develop installation details for a whole host of complicated existing conditions. The use of physical models, virtual models, and on-site mock-ups made a precision installation possible and turned the weather-tight design intent into reality.


FUNCTIONAL AND ATTRACTIVE
The design utilized a composite metal panel system to mitigate structural impacts and allow for phased construction to keep the hospital continuously operational during installation. Design of the metal panel system embraced the complexity of the existing geometry and modernized the identity of the building in an elegant and contemporary aesthetic.

The knuckle portion of the building connecting the original South wing with the North wing hospital expansion was clad in a louvered panel. This material change in scale and pattern allow the buildings to work together in a cohesive composition, as well as celebrates their differences without creating hierarchy between wings.

BUILDING STATS
Client: Kaiser Permanente, Santa Rosa
Size: 68,000
Budget: $11 M
Completion: 2014

