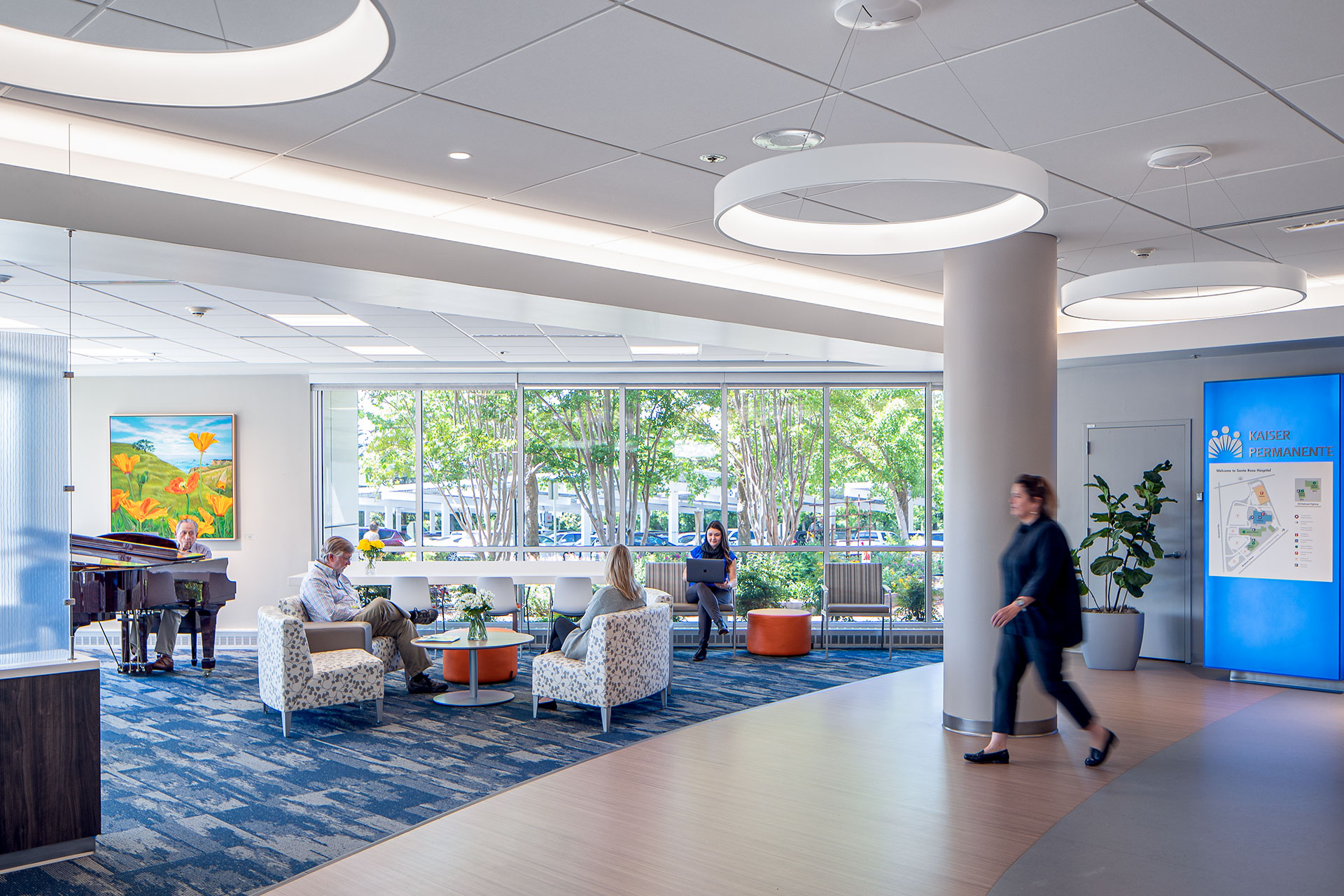The reimagined lobby at Kaiser Permanente transforms a drab and institutional setting into a space where patients and family members feel welcome, intuitively know where to go, and are able to relax while at the hospital.
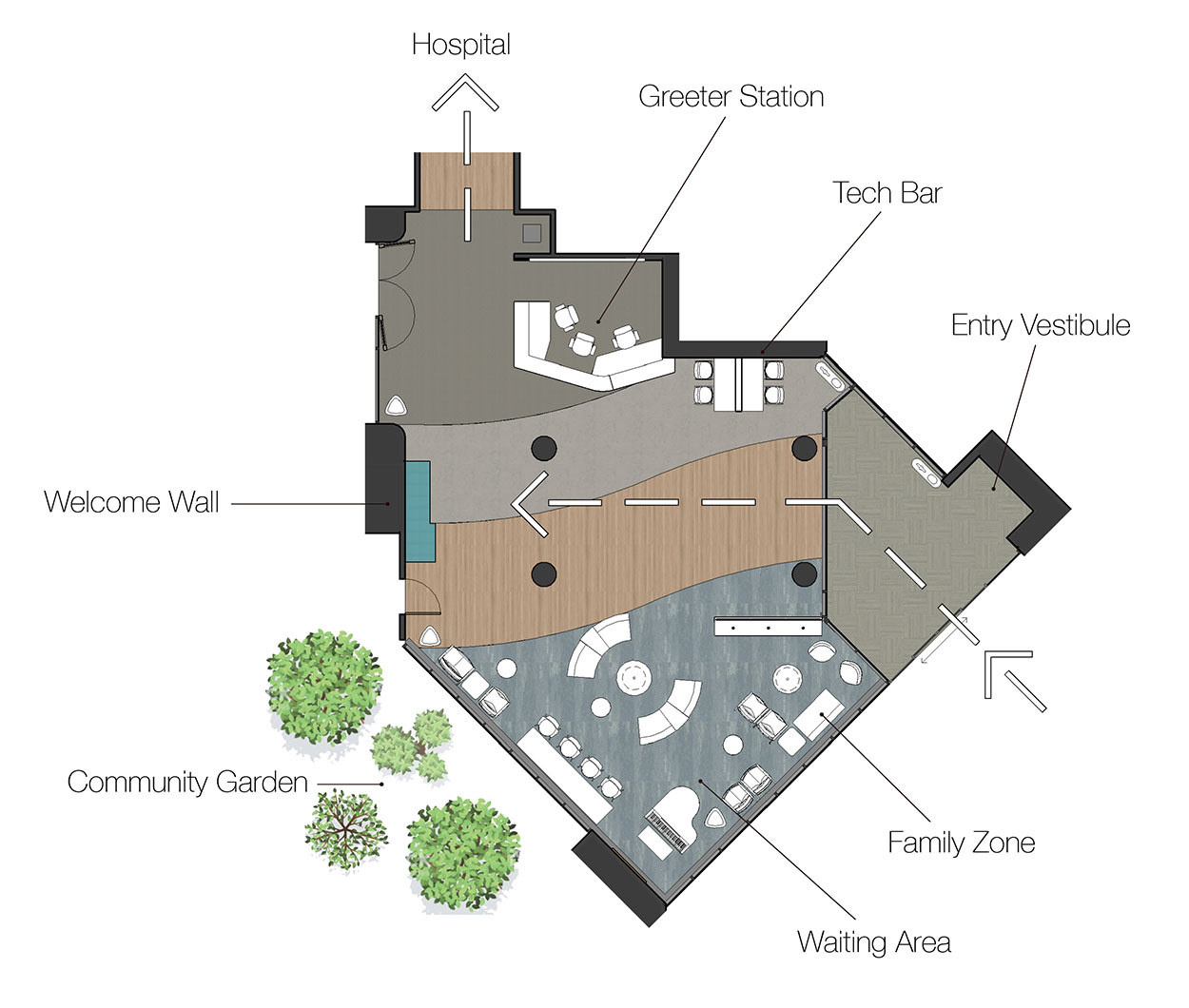
Kaiser Permanente and TLCD Architecture have partnered on a significant number of projects at their Santa Rosa Hospital for over 20 years. Renovation of the Main Lobby was an opportunity to add an outward-facing finishing touch to the building’s busiest hub. Our strategy involved providing a variety of spaces that can serve a range of populations with differing needs. By breaking the space into zones, people intuitively gravitate to an area in which they can read, engage with technology or simply relax.
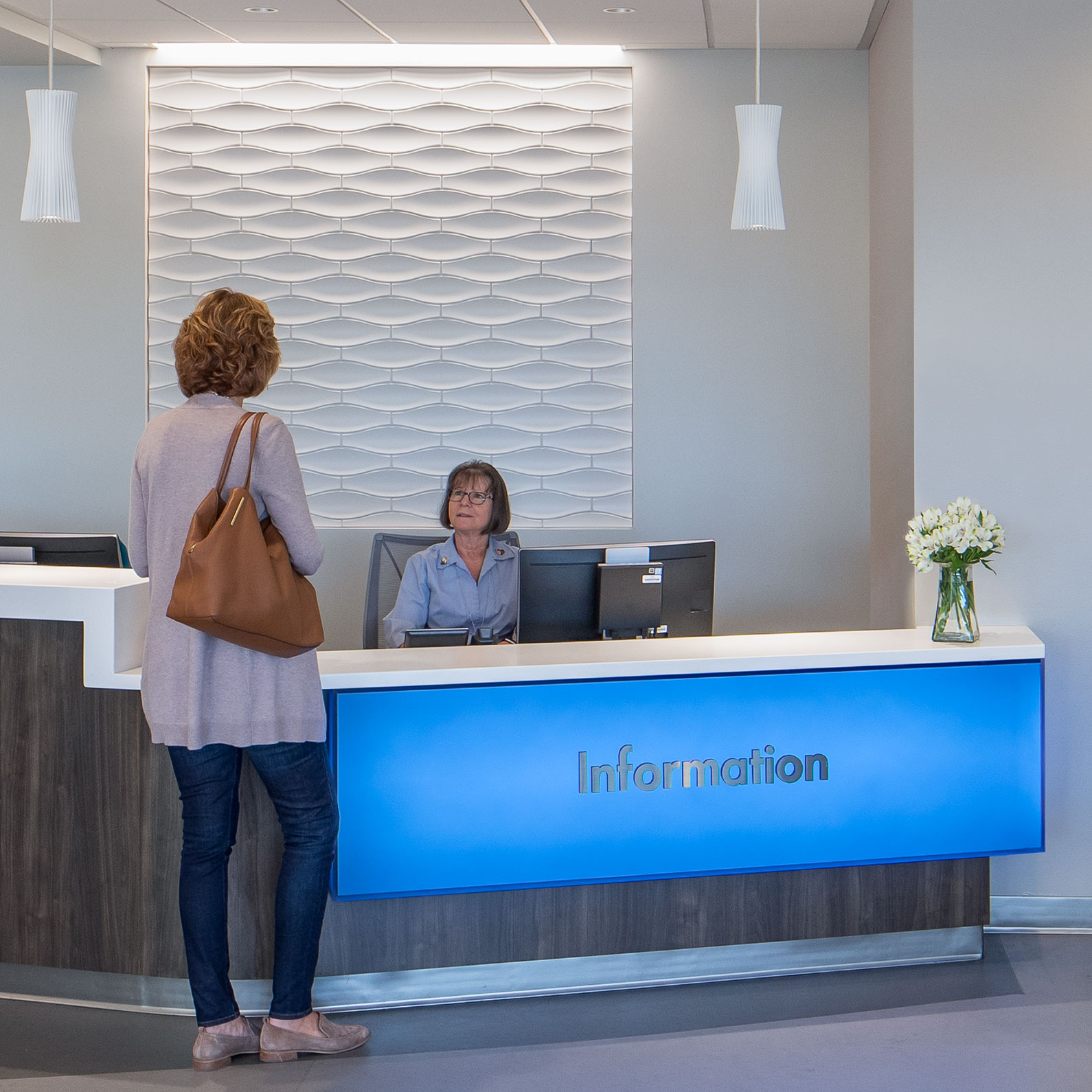
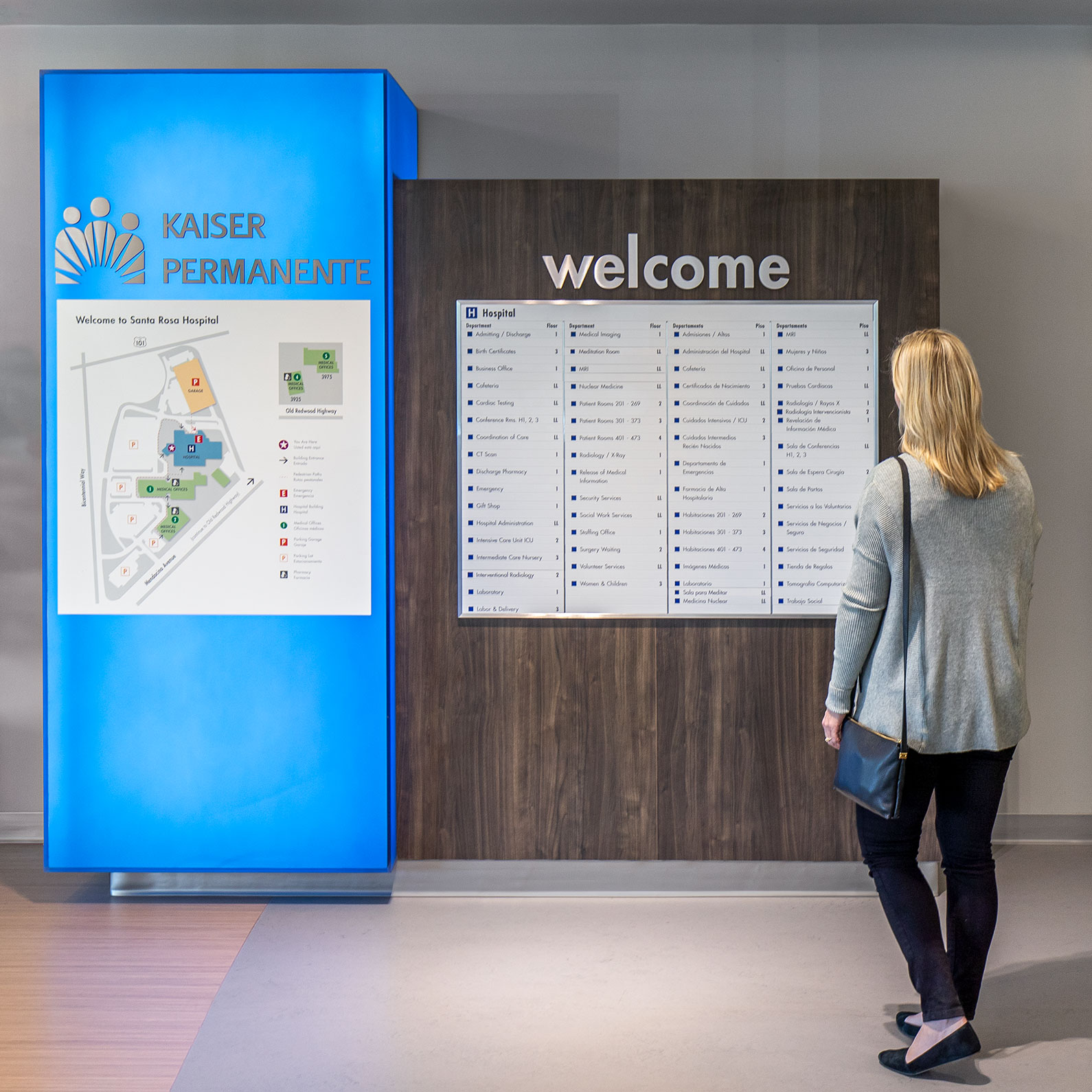
Emerging from the entry vestibule, visitors are drawn into a lobby promenade, where an illuminated “Welcome Wall” makes a visual impact through backlit resin in Kaiser’s trademark blue. The color and material theme are repeated at the greeter’s station where soft lighting and a textural feature wall provide a backdrop for a visitor’s initial point of contact.
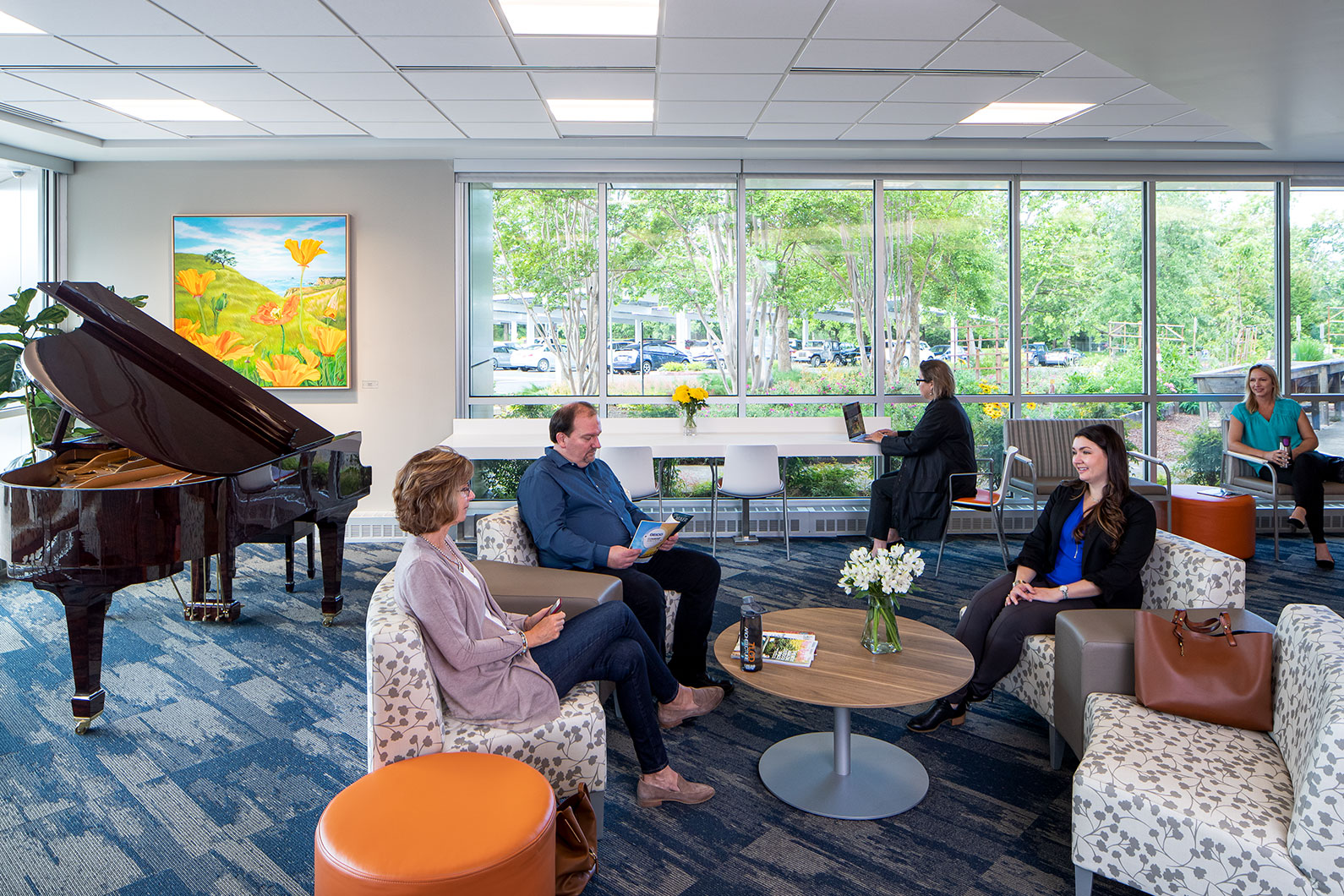
Across the promenade, a variety of seating options invite people to enjoy the daylit space with views of a community garden beyond. Pride of place was preserved for the beloved grand piano beneath a commissioned painting of California Poppies, where volunteers share their love of music with visitors.
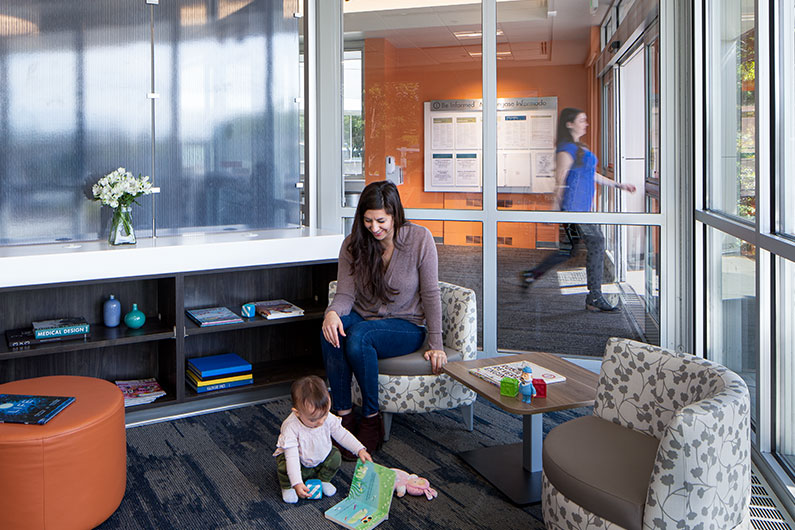
A cozy nook with bookcases and family-friendly furniture is screened from an oftentimes breezy entrance by a translucent panel. Orange accent tones offer visual “pops” of color.
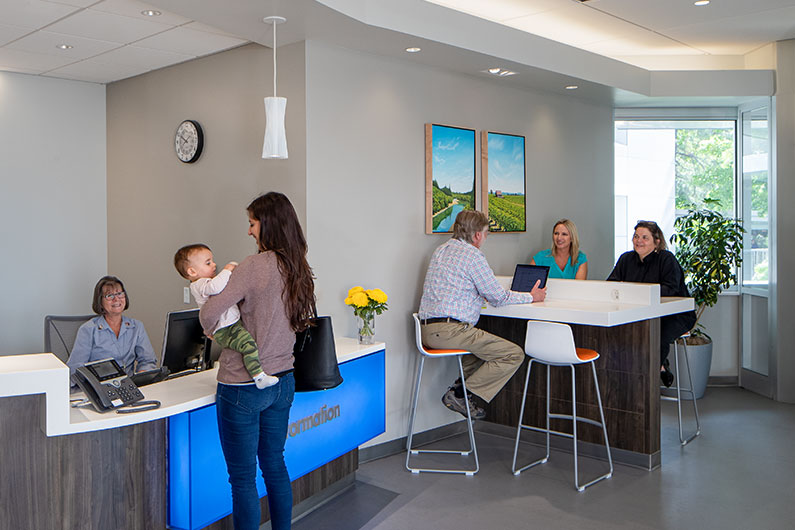
A technology bar near the entry is an inviting and casual spot where people can perch on bar stools and maintain connection with family, friends or co-workers.
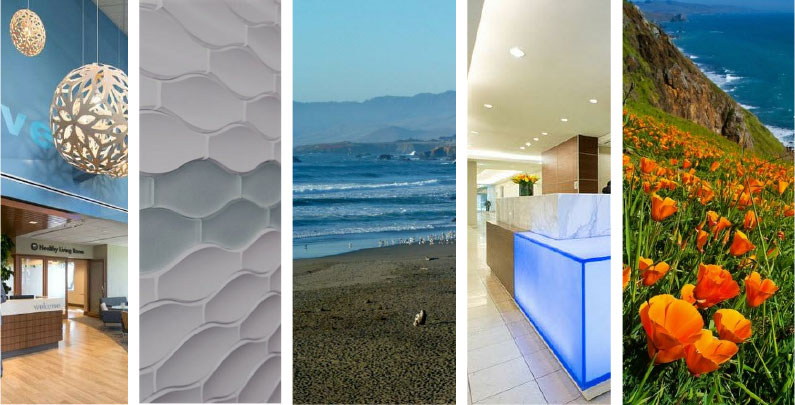
The result of many months of planning and a fast-track construction schedule is a light and bright environment for what was previously an under-utilized lobby. Where empty chairs once stood, visitors and staff alike can be found relaxing in a space that calls to mind the calming influence of nature.

