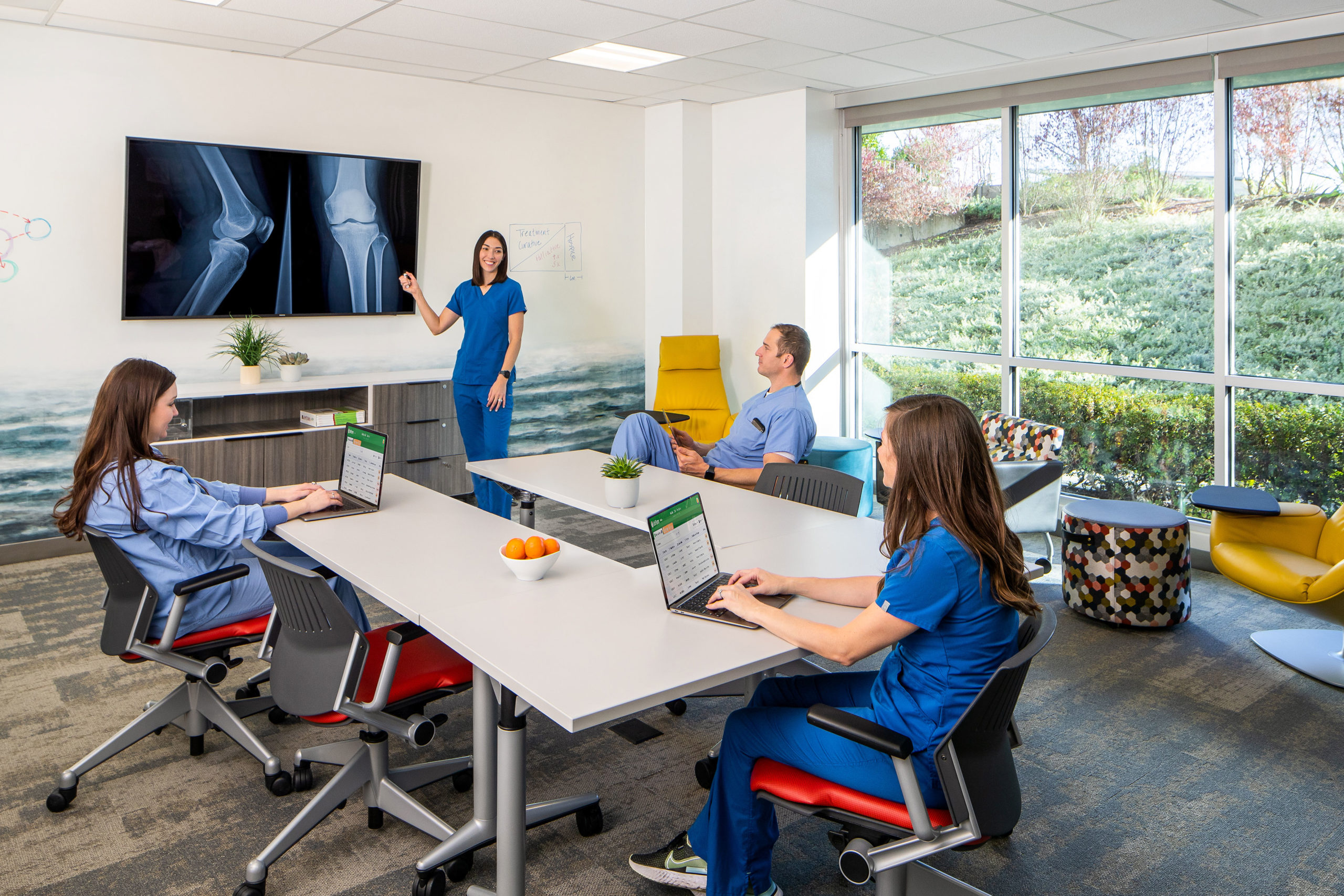When Kaiser Permanente Santa Rosa launched their newly accredited Family Medicine Residency Program, TLCD had the unique opportunity to thoughtfully plan and set the tone for welcoming physicians to the greater Sonoma County community.
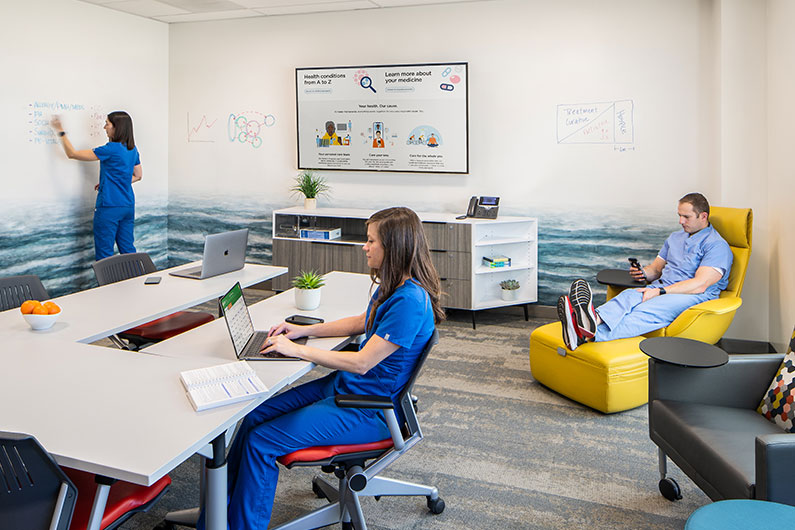
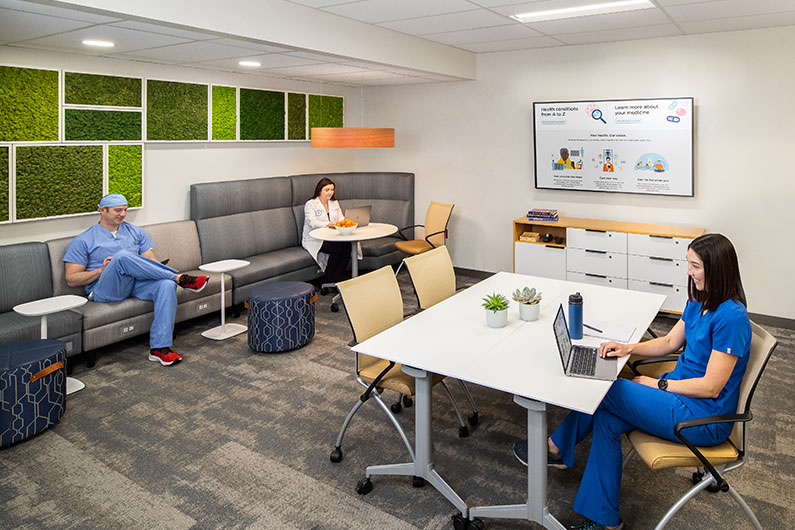
Flexible Workspace
The program director was clear in her mission to educate outstanding family physicians who provide compassionate care and improve the total health of individuals, families, and the broader community. With residents joining the three-year graduate program from across the country it was important to have the spaces bring the outside-in and reflect the natural character of Sonoma County from the wall hung, air-filtering moss boxes, to cork wallcovering and the colors of the golden hills and blue waves of the ocean. Sister workrooms on campus provide space for residents to learn, connect, study patient cases, or relax.
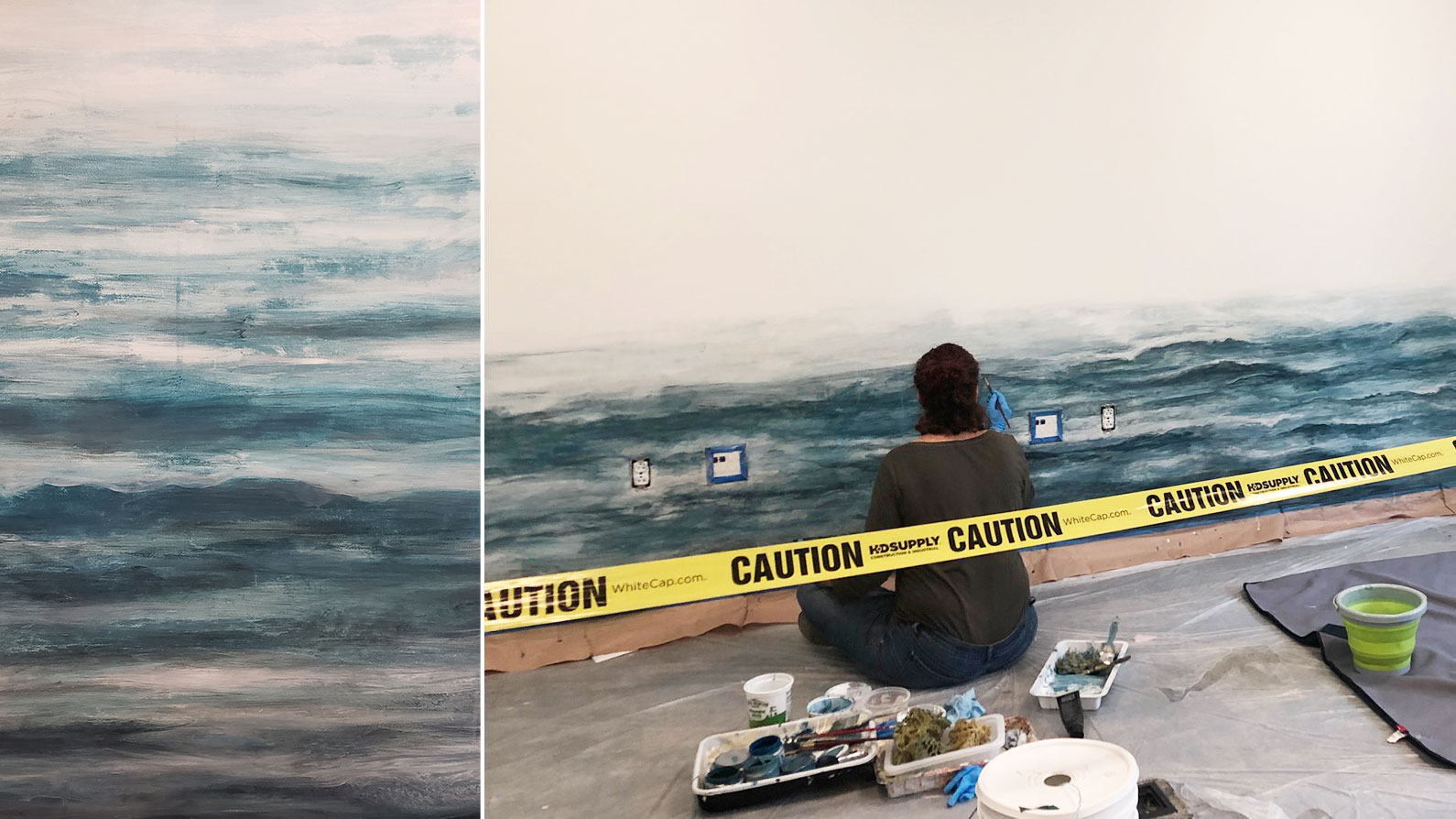
Local artist Carolyn Teel created mural artwork inspired by ocean waves in one of the workrooms. This stunning installation was coated with clear whiteboard paint to allow residents and physicians a place to ideate!
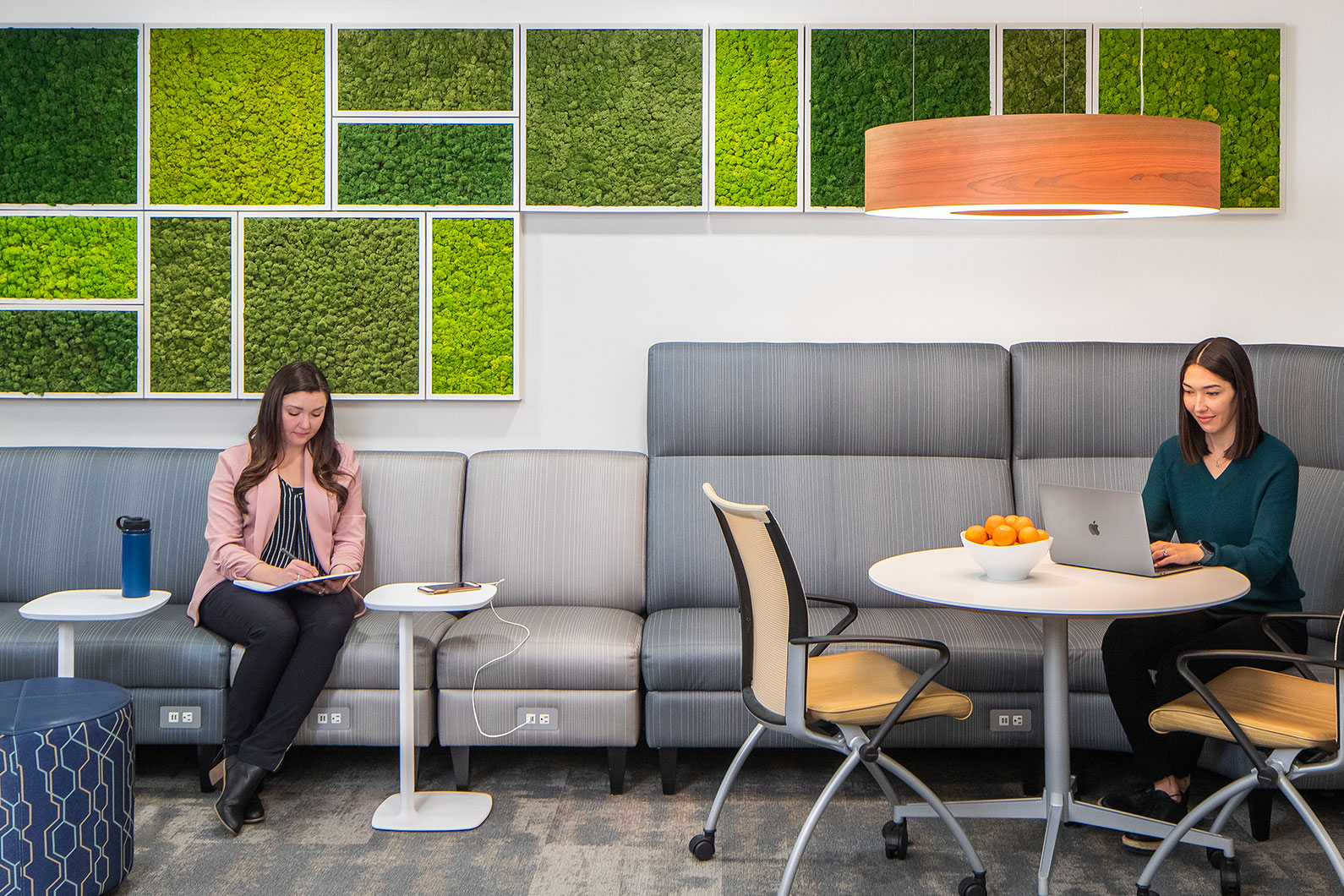
Furnishings with Purpose
With limited square footage, the main interior design strategy deployed was maximizing the use and flexibility of the furnishings for the space. Comfortable banquette seating lines one side of the space with mobile or folding furnishings in all other locations to allow for weekly staff meetings and provide opportunities for group or individual work. Cognizant of the utilization of technology in the medical environment, we integrated power outlets into the furniture so staff can plug in phones, tablets, and laptops with ease.
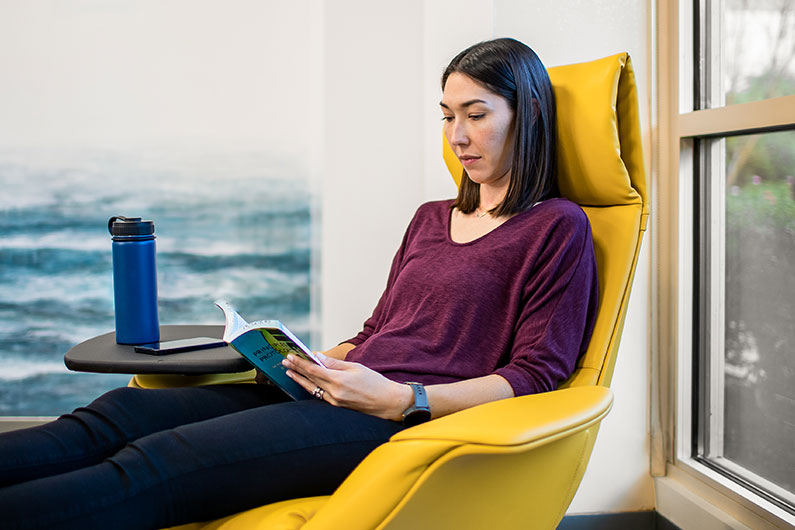
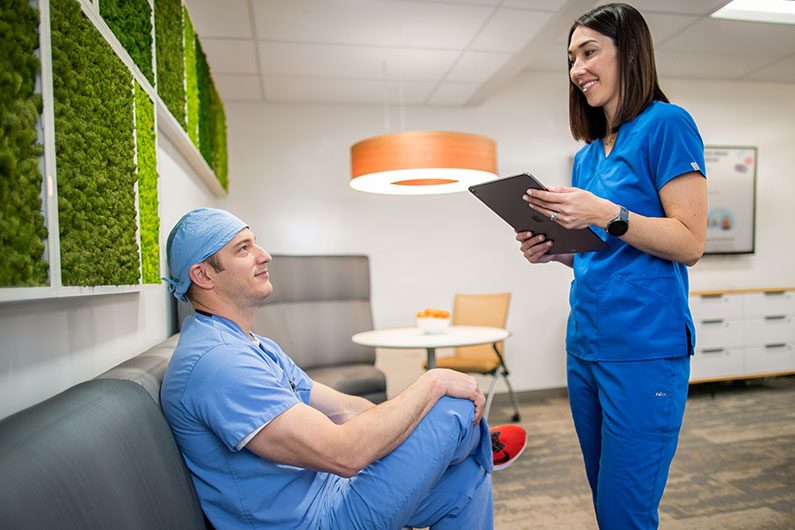
Home Away from Home
These spaces were designed for the resident class and the utilization of the room for all hours during their three-year program from collaborating over a patient case to putting their feet up to rest during a down moment after a long shift. Many long days and nights learning their life-saving craft are spent in these halls. Careful selection of furnishings offering some residential ‘creature comforts’ with plush seating, ottomans and feature pendants for lower lighting settings offer a respite from the bustling patient areas.
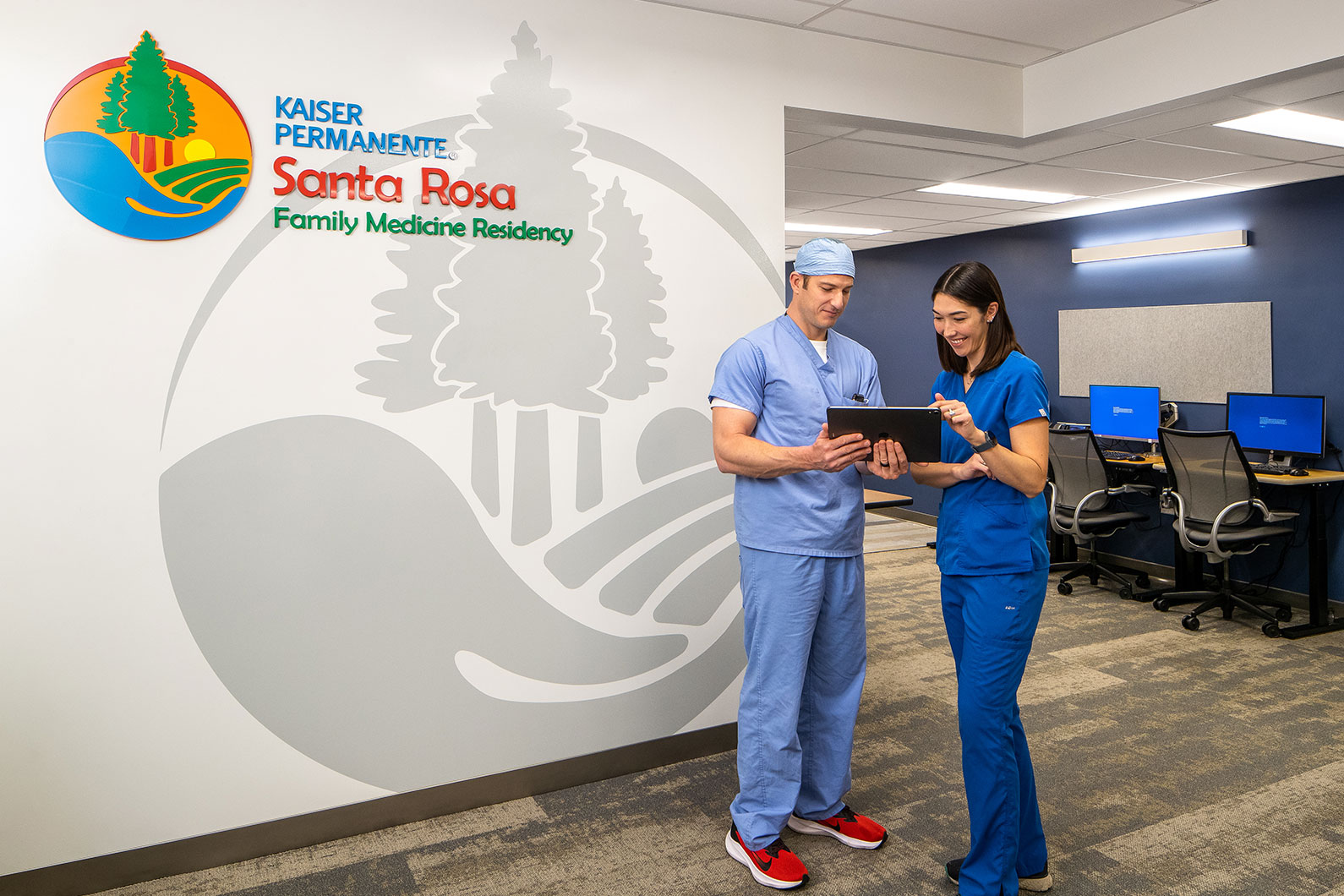
Pride of Program and Place
The Family Medicine Residency program logo is prominently displayed on a whiteboard wall at the back of the Medical Office Building workroom. This super graphic provides opportunity for a branded backdrop to all activity of new and graduating resident classes.
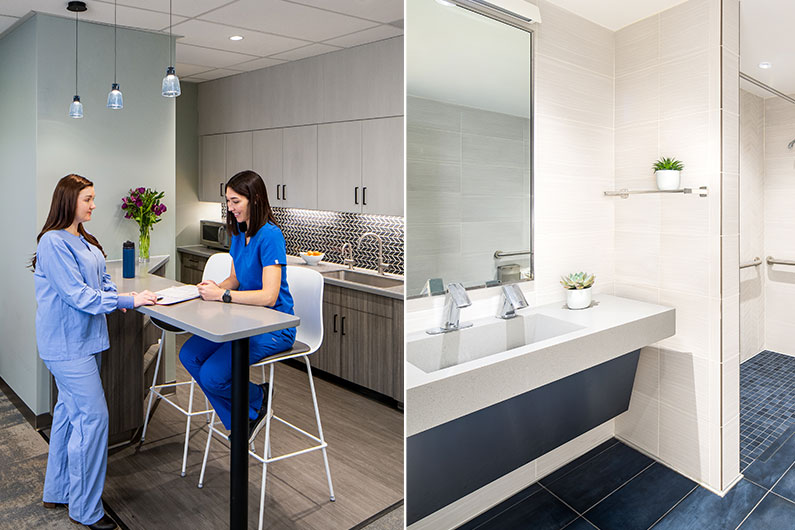
Support Space
In addition to workroom area, the code requires that these spaces and residents be supported with amenity areas for access to food, beverage, and toilet facilities as well. The galley kitchen with bar area provides an area for catering or seating with visibility to the larger workroom. The dedicated single user toilet room with shower is required for the Hospital residents to refresh after or before a long shift.

