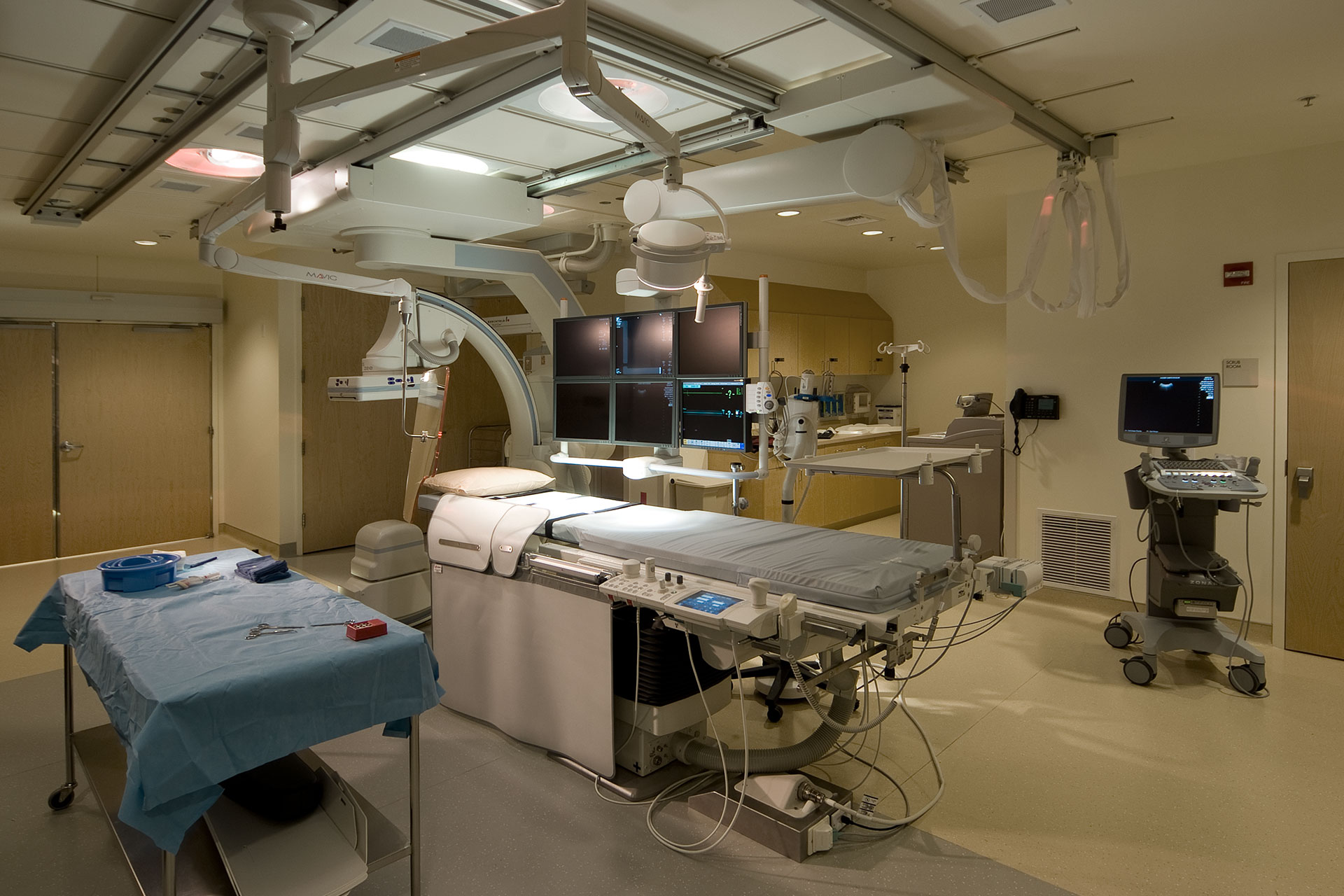Planning for hospitals’ operational efficiencies and accommodating the ever changing technology takes experience and an attitude of innovative exploration to achieve a balance between functionality, quality patient experience and staff comfort.

PATIENT STAFF AND FLOW
Believe it or not, we love the challenge of solving for competing needs within a tight space that is governed by code requirements and operational workflow. At the same time we put ourselves in the patient’s shoes and ask how can we make their experience as pleasant as possible. As various diagnostic and treatment modalities continue to evolve we continue to build on past experiences with a fresh set of eyes.

Emerging Medical Procedures
In 2003 we had an exciting chance to design one of the first lab/procedure rooms for Interventional Radiology-Cardiac Catheterization in California. At the time this was a relatively new concept that merged two medical specialties into one treatment center. By working closely with OSHPD we were able to obtain a construction permit for something the California Building and Licensing codes had not yet defined!


BEHIND THE SCENES, BUT JUST AS IMPORTANT
Today’s healthcare environment demands attention to detail in the fit and finish of patient zones. But just as important are the spaces that medical staff use to support positive patient outcomes. For example, sterile processing and dedicated scope washing areas are equally essential and, although they may not appear glamorous to an outsider, we believe in providing the same attention to detail.





