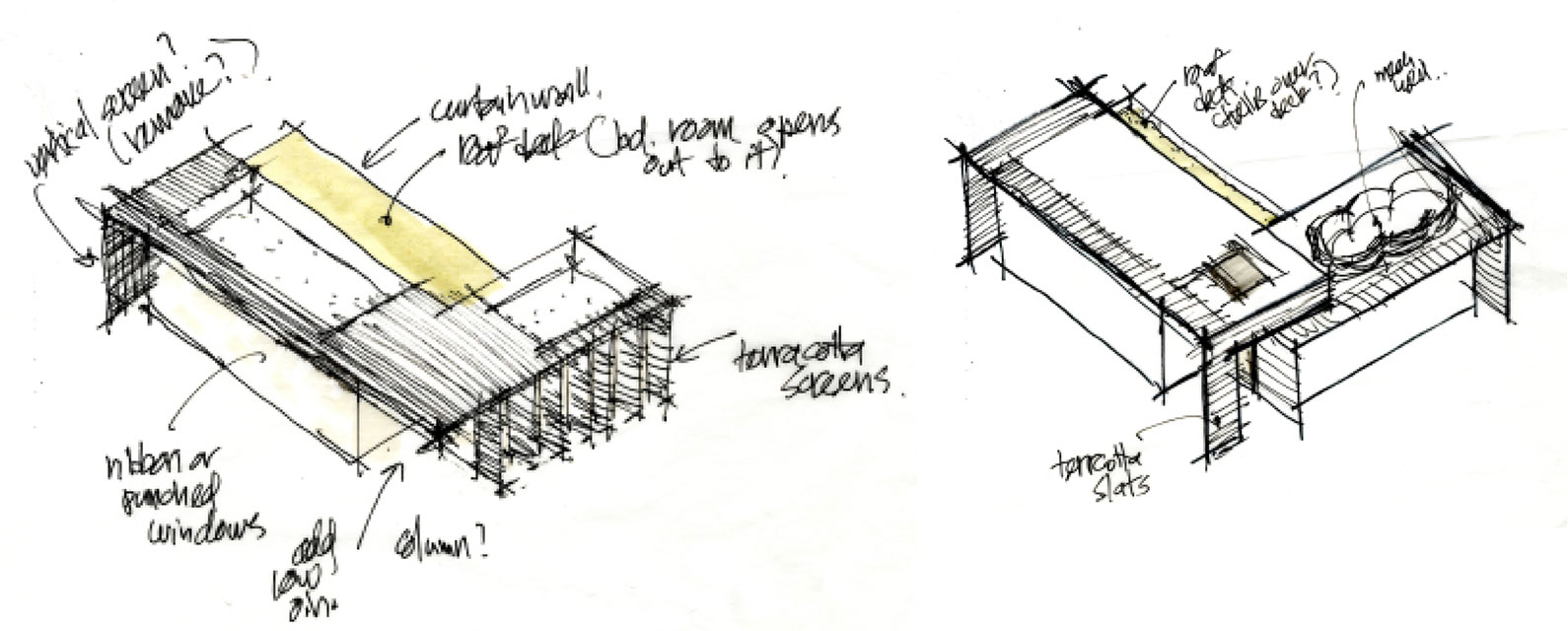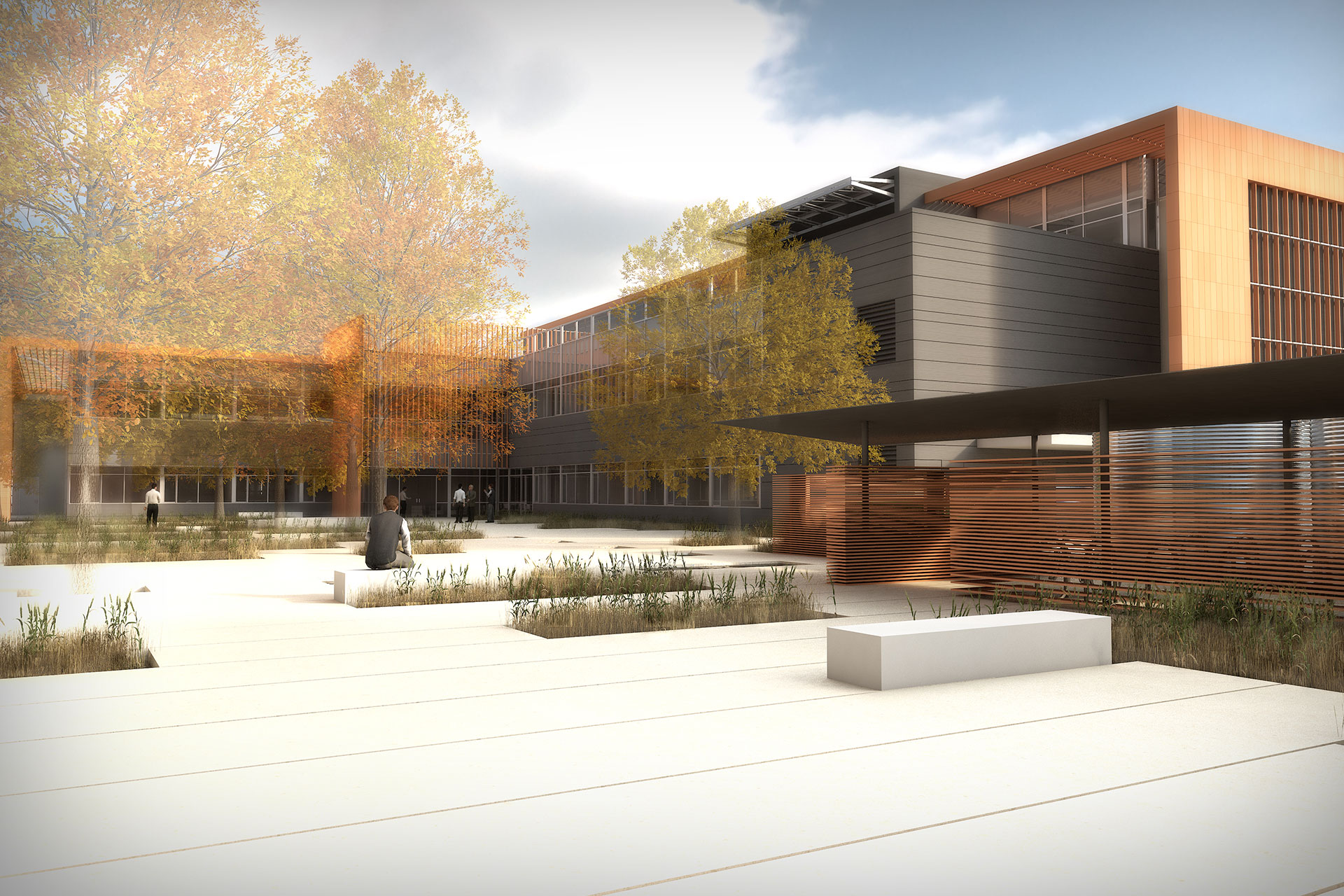As designers in a beautiful region we are always looking for opportunities to create something bold and connected to the area in which we live. Even if the opportunity is just the start of an idea, it fuels our passion for future designs.


SITE STRATEGIES
Our team was tasked with developing a new design for a Corporate Headquarters with strong ties to Agricultural clientele. So we set about designing a modern building that makes a connection to regional agricultural landscapes. Visitors and employees flow through the site and experience it through organizing rows and soft linear lines moving into and through the building. The design of the courtyard is unique to this project and references the agricultural geometry of nearby vineyards, reinterpreted with paving patterns, landscape amenities and plantings.
PROGRAMMATIC DRIVERS
The new building is clearly focused on its function as a financial institution that houses a complex program of interactive departments.



EMBRACING CHANGE
Large structural spans and moment frame construction allow large open office spaces on all three floors. Raised floors accommodate underfloor wiring and displacement air distribution. The majority of the interior is configured with demountable “architectural” walls and open workplace environments. Combined, these strategies allow for endless floor plan configurations as needs change over time.

TERRA COTTA EXTERIOR CLADDING
Intrinsic attributes of the building’s material palate were purposely chosen for their natural variations and durability as well as an inviting textural and tactile component. It is a “truthful” material in that it isn’t painted or coated, and like agriculture, its form and properties are a part of the building’s identity. The natural feel and look gives a softness to the new modern design, that has confidence to age and refine over time.


