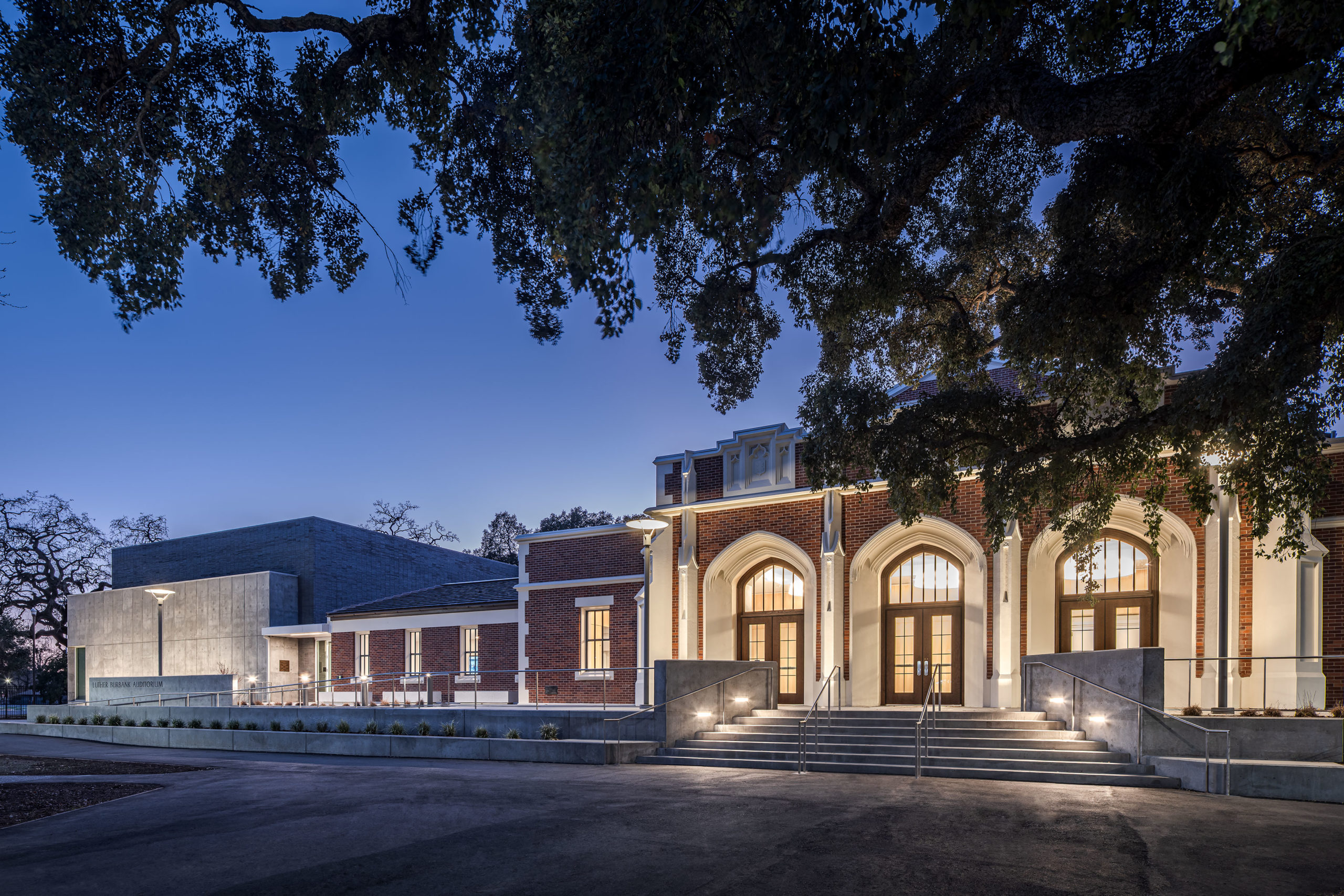An extensive renovation and expansion of Santa Rosa Junior College’s beloved Burbank Auditorium provides a striking centerpiece for the front door of their campus.

Rich History
Originally built by the Works Progress Administration (WPA) in 1939, Burbank Auditorium is one of five remaining “heritage” buildings which bring a rich history and architectural character to this Northern California community college. Eighty years later, the building now rises proudly from an expanded terrace with a grand staircase that welcomes the public to performances and theater productions.
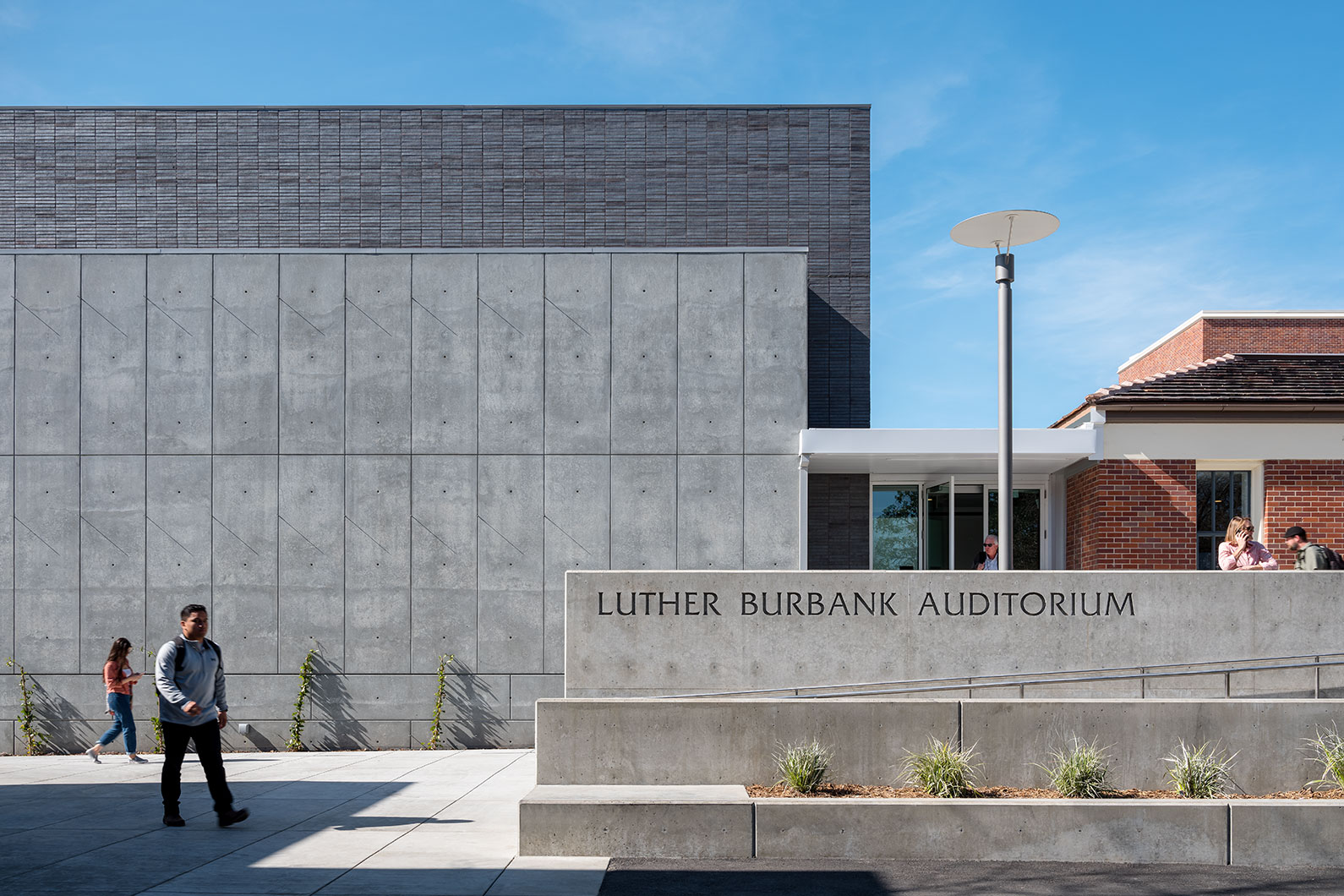
The project’s primary goal was to create a sophisticated and contemporary center for the performing arts while preserving the rich heritage of a community landmark.
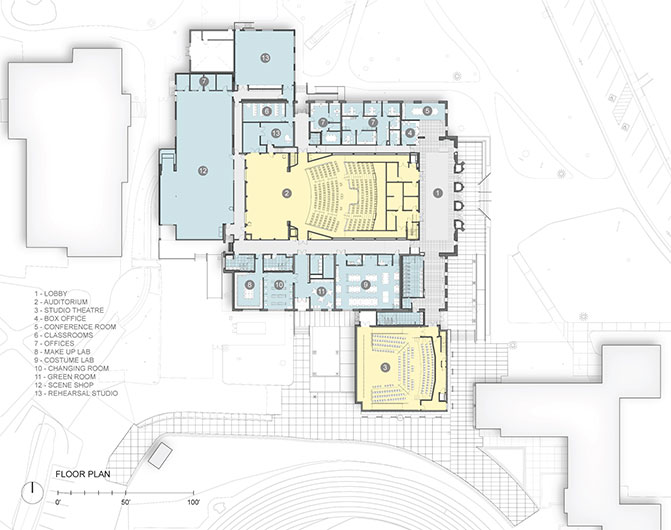
A targeted and strategic approach to altering the building structure maximizes openness and connectivity without compromising the structural integrity of the original building. By rightsizing and reorganizing spatial relationships, the building was completely transformed with seamless circulation paths, integrated technology and theatrical production systems.
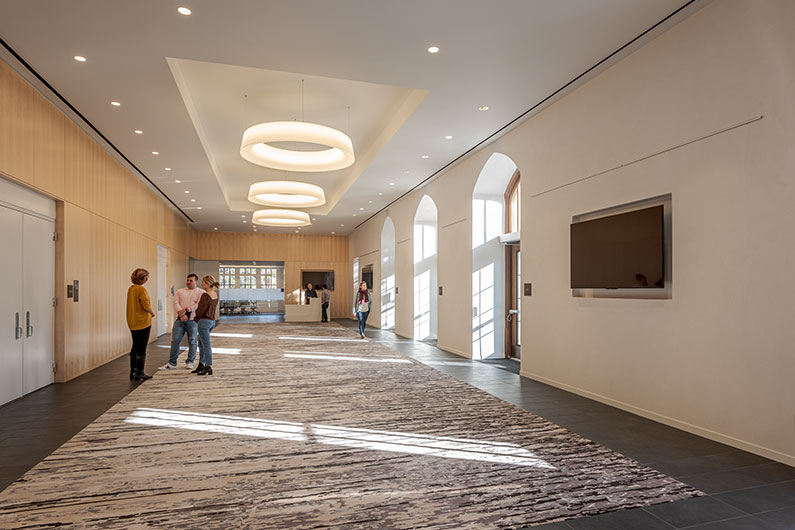
Performances by the Theatre Arts Program and Summer Repertory Theatre welcome audiences from the larger Sonoma County community. The central lobby, with its balance of contemporary materials and reference to historical detail, graciously appeals to a cross-generational and cultural blending of students, faculty, and community patrons.
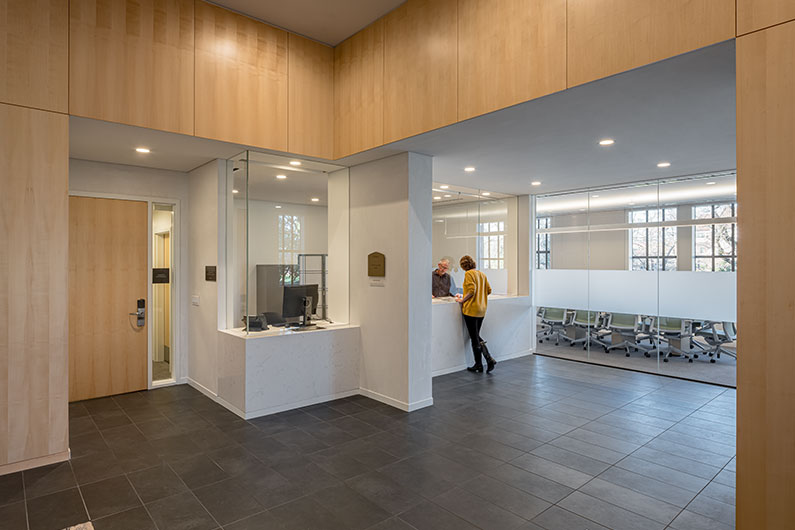
A refined palette of materials brings a sense of openness to public spaces which comfortably accommodate individuals, small groups and large gatherings. Transition from “front of house” to “back of house” is bridged with a welcoming and accessible ticket office surrounded by warm wood tones which replace well-worn oak paneling.
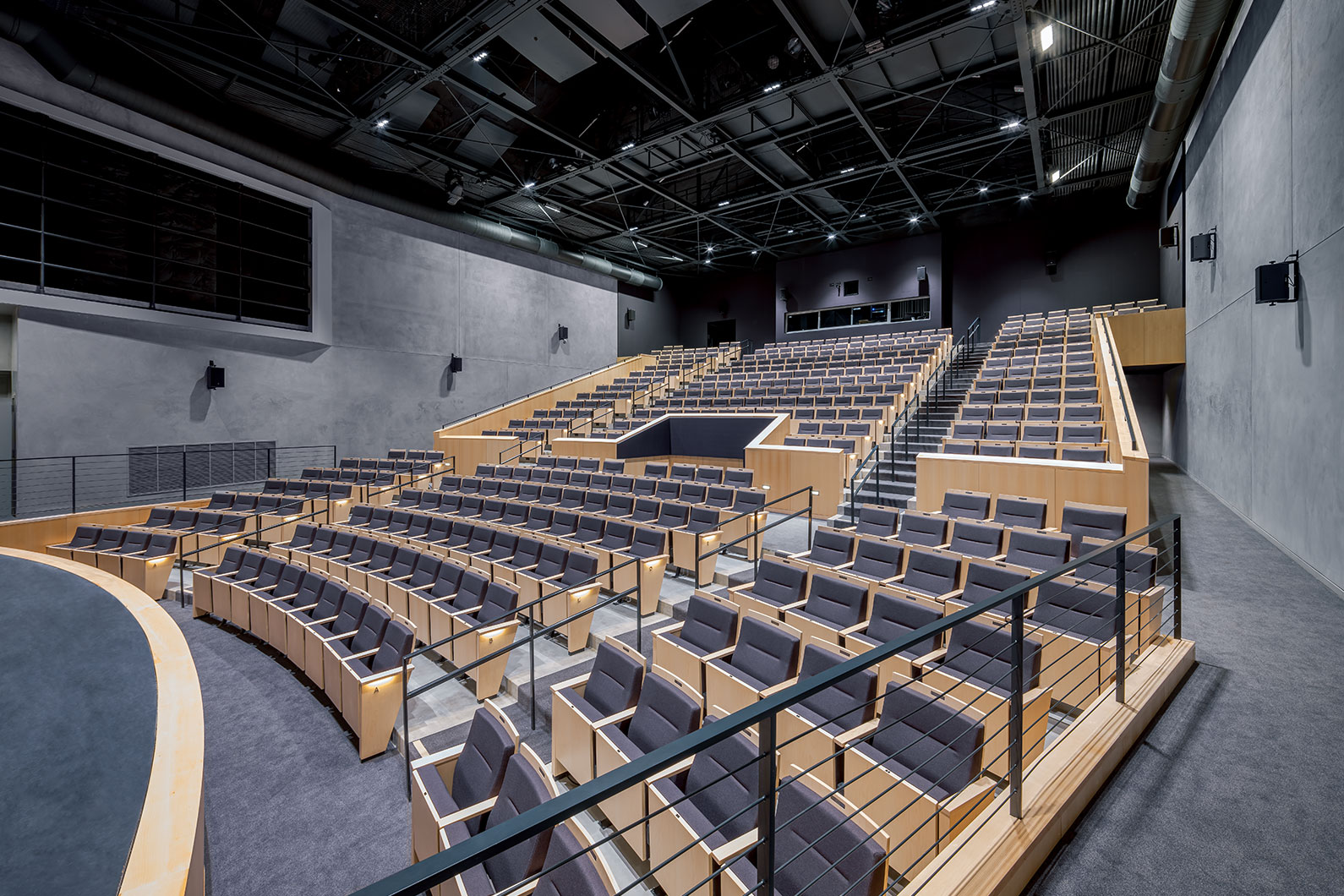
Enhanced Experience for Performers and Audience
Theater Arts students gain real-world backstage experience in the totally transformed Burbank Auditorium, where sophisticated technology supports modern-day tools of the trade to make magic happen on stage. Meanwhile, lighting can now be manipulated sight unseen from catwalks in the attic space while both students and professionals bring live performance to the center of campus.
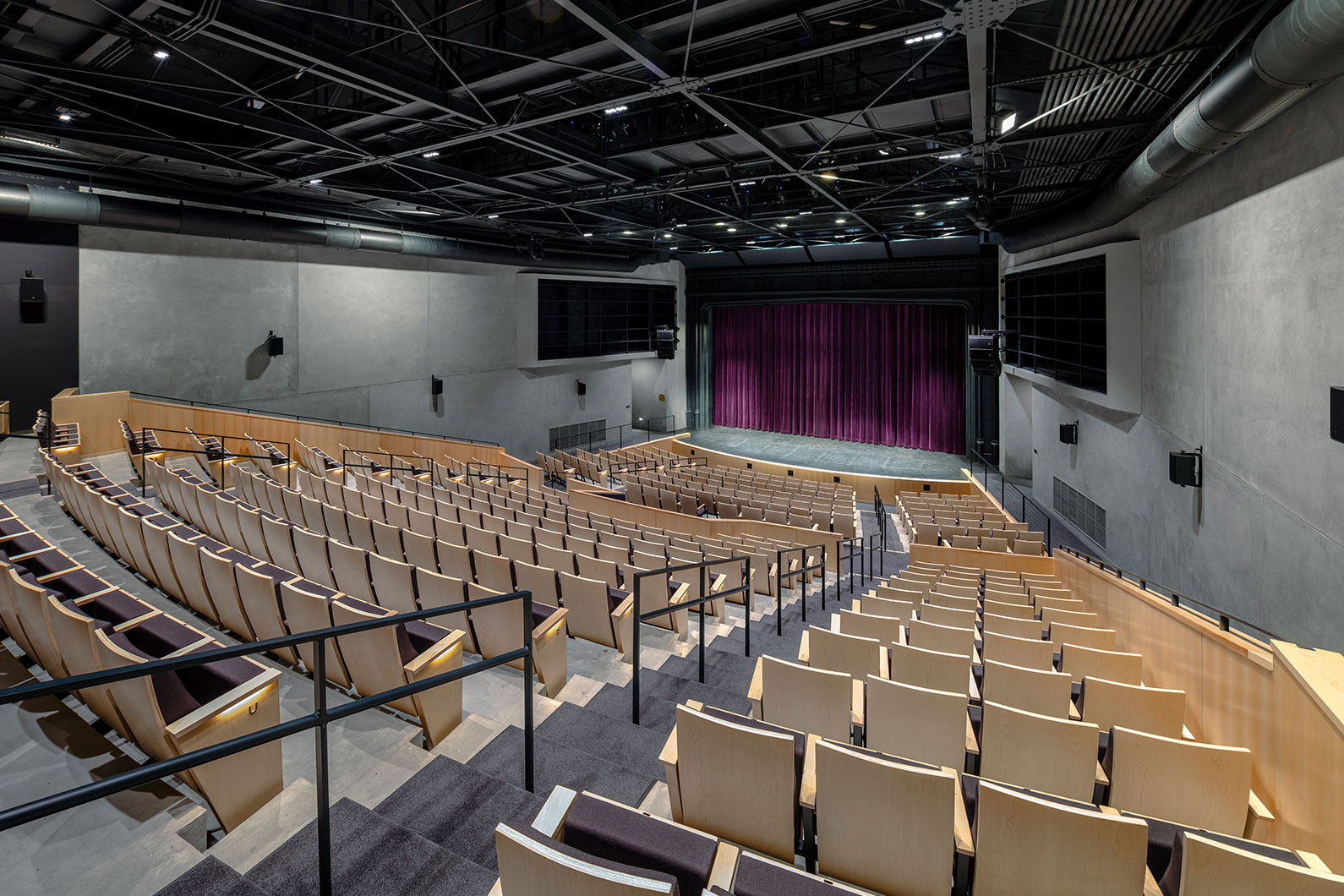
Audiences have a great view from any seat in the house! Tiered seating and a below-ground orchestra pit assure clear sightlines and put the focus on enjoying the performance in comfort. Now, when Peter Pan flies through the air, children and adults can be truly mesmerized.
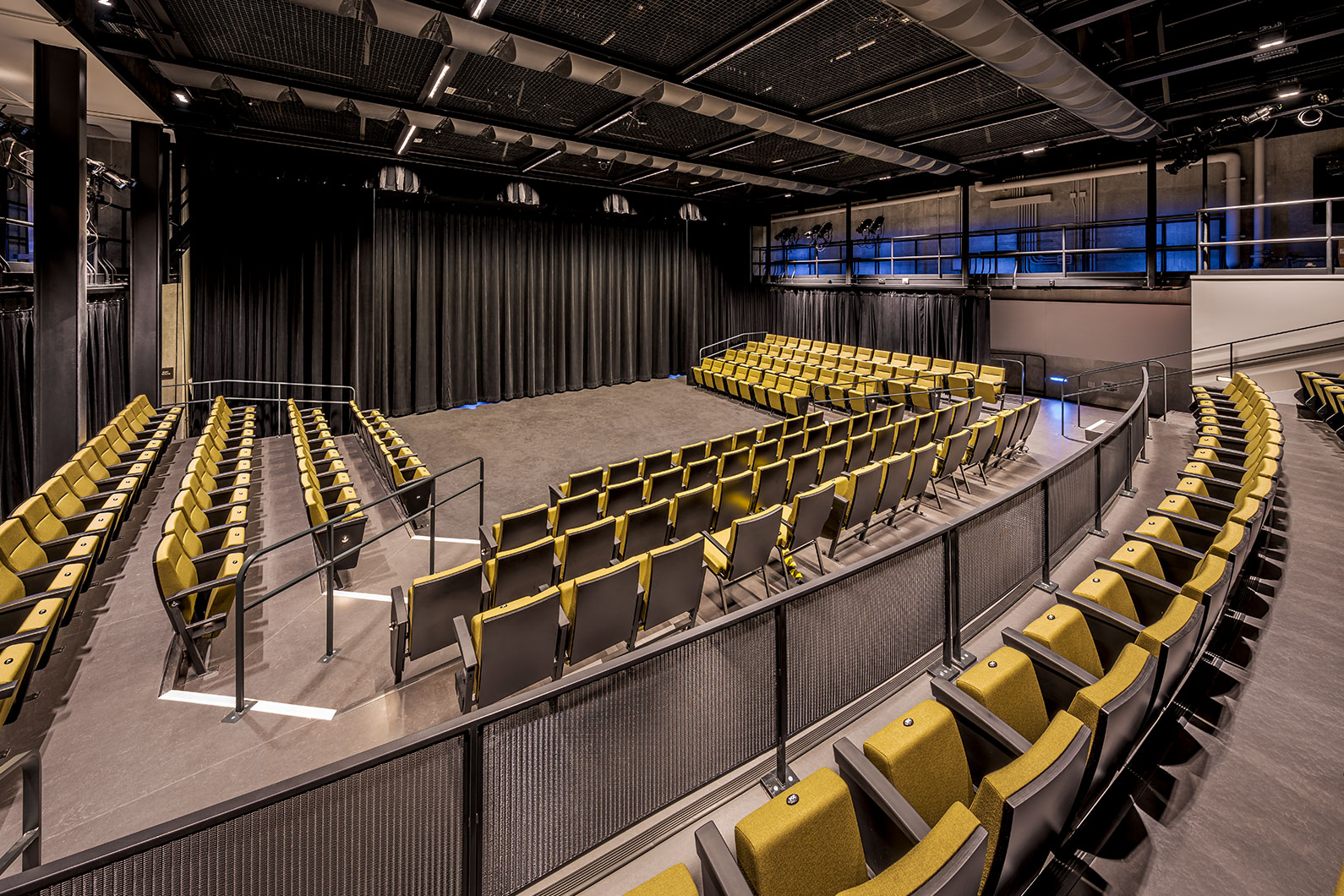
The addition of a 200-seat “Studio Theater” allows the Theatre Arts Program to train students in a wide variety of staging and performance styles. In addition to housing theatre arts classes, rehearsals and performances, the Studio Theatre also serves as a multi-purpose lecture classroom for other programs at SRJC.
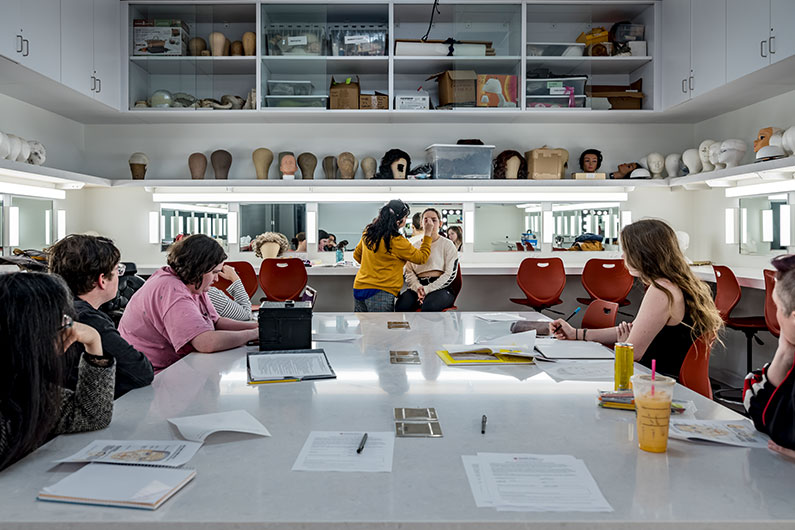
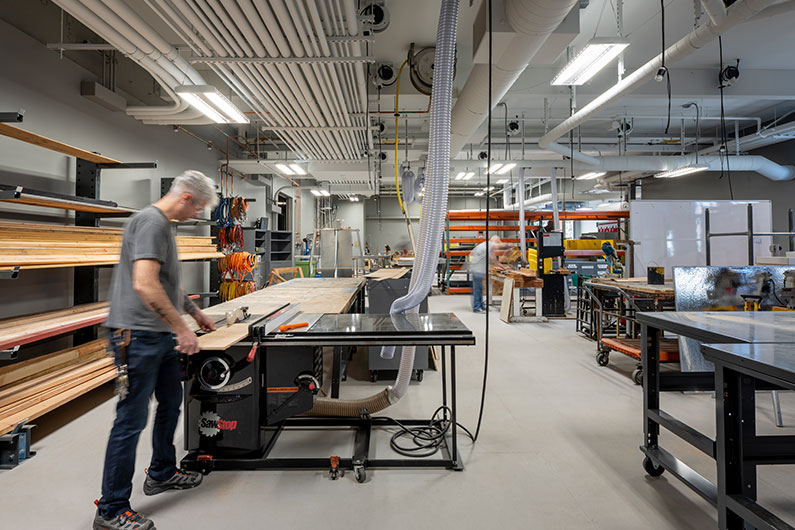
Behind the Scenes
Long before “Opening Night”, crews work behind the scenes to create the physical stage sets, props, costumes and makeup. Once housed in stuffy rooms served by an inefficient gas-fired HVAC system, faculty and students can now practice their craft in safe and comfortable surroundings conditioned by an all-electric, geothermal heating and cooling system.
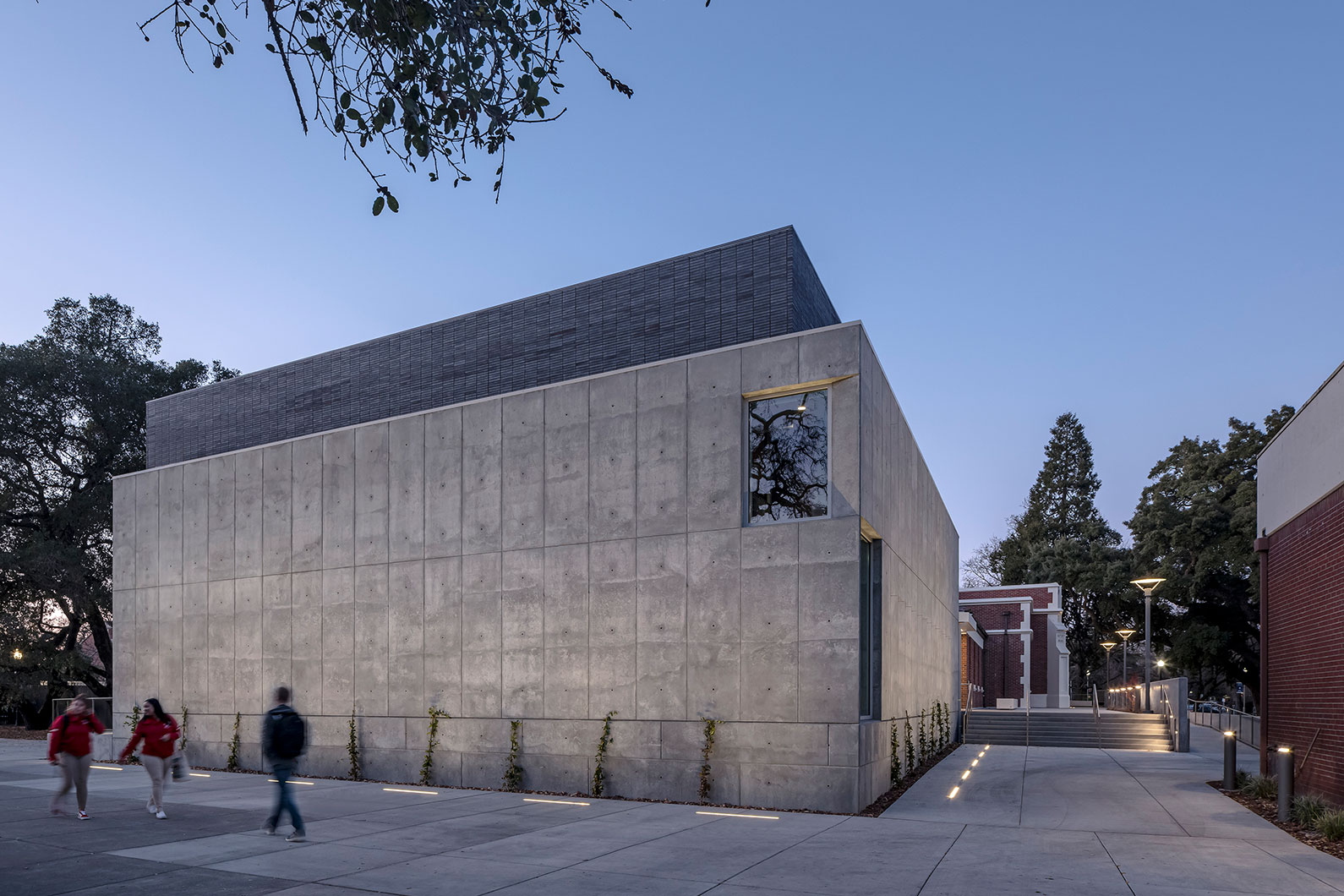
Old Meets New
Transformation and expansion of this historical building was a labor of love for TLCD, who teamed with Mark Cavagnero Associates. A dedicated slate of consultants and diverse stakeholder groups supported the architectural team on the $32 million project, which was funded by Measure H Bond and the generosity of Sonoma County voters.
RECOGNITION
Engineering News Record Best Higher Ed/Research Project, CA Region 2020
Community College Facility Coalition (CCFC), Honor Award 2020
North Bay Business Journal Top Educational Project 2019
BUILDING STATS
Client: Santa Rosa Junior College
Size: 34,000
Budget: $32 M
Completion: 2020

