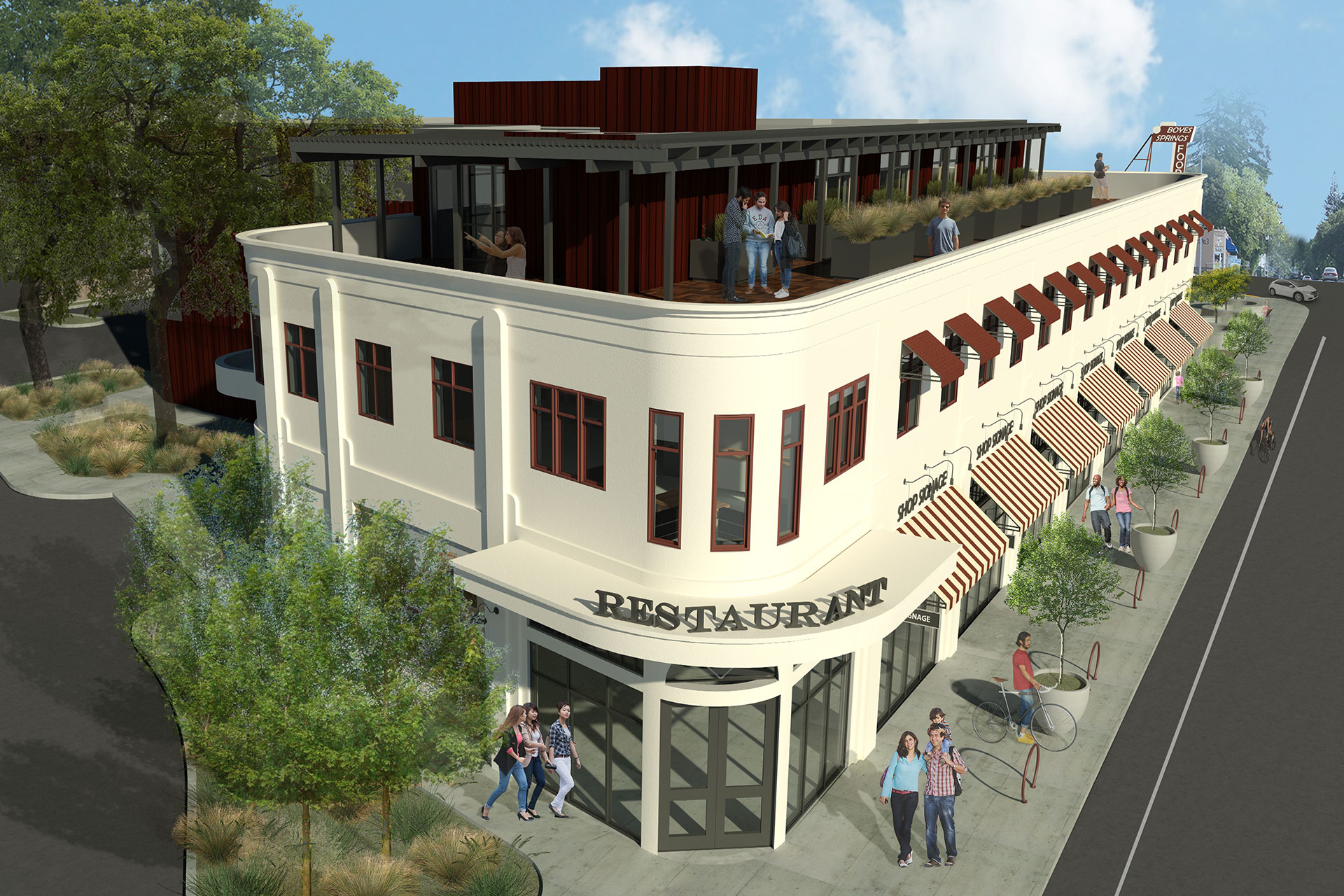The redevelopment of the Boyes Food Center is poised to bring new vitality to the historic Springs area on busy Highway 12 between Agua Caliente and the town of Sonoma.
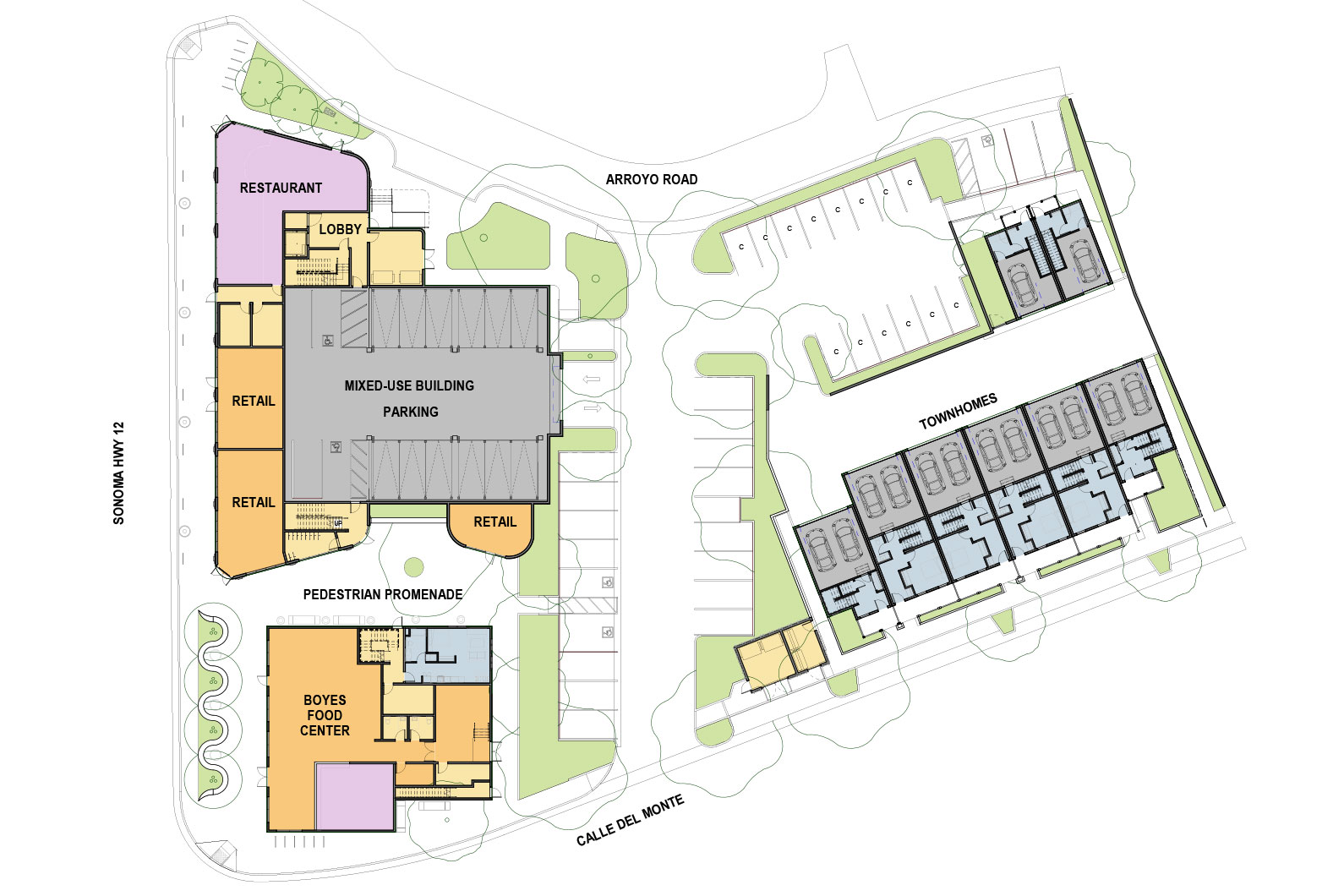
As the first major project built within the Springs Specific Plan, the Boyes Food Center consists of three components which support the creation of critically needed housing for this community. A variety of residential options will be available as well as commercial spaces to support the area’s retail needs.
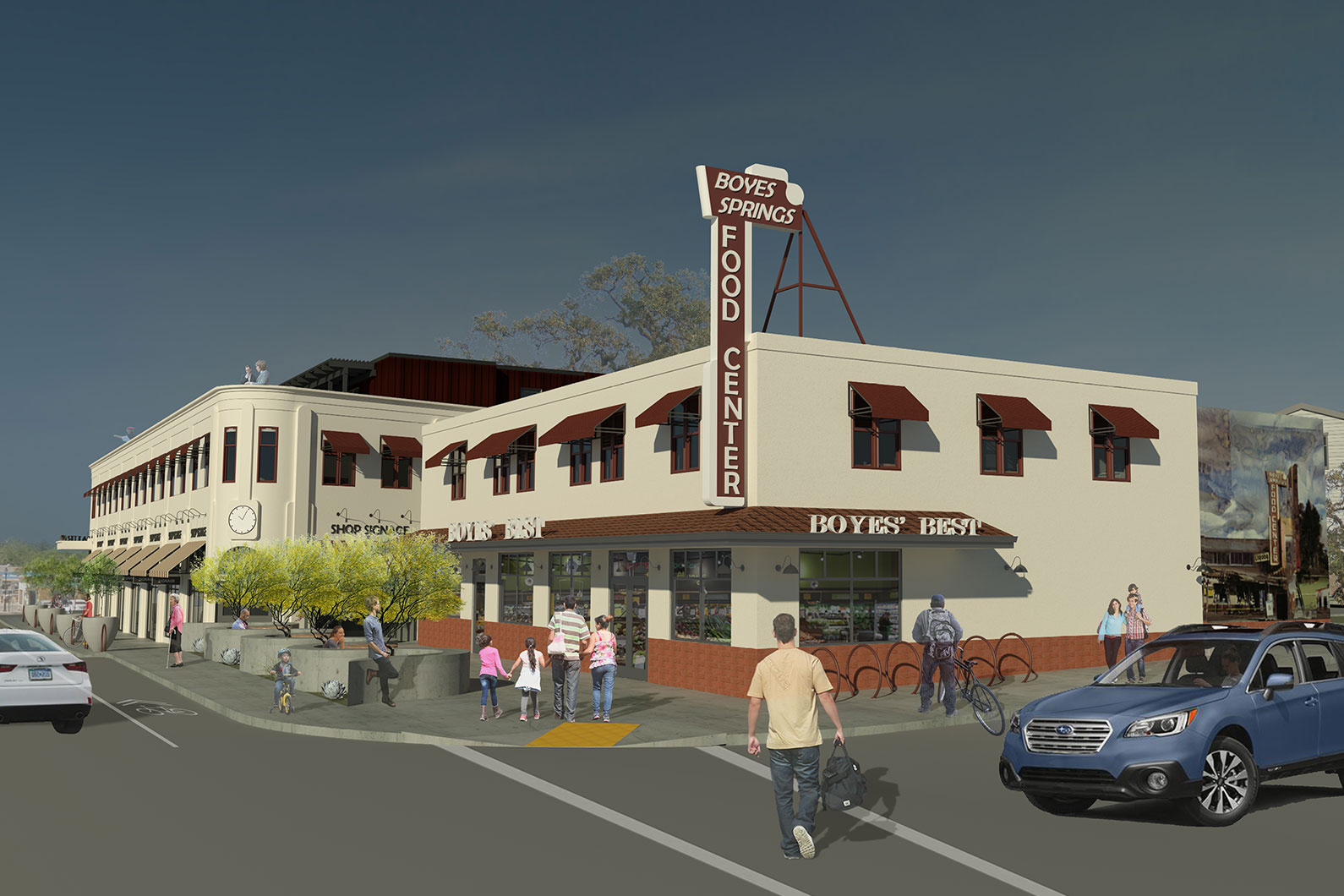
NEIGHBORHOOD HISTORY AND CONTEXT
The corner of the site is anchored by the existing two-story Food Center which will be renovated to include a community market on the ground floor and eight studio apartments on the upper floor. The facade of the building will be brought back to life with improvements that recall the lovely heyday of the Springs area. And the iconic neon sign will be restored and relit to serve as an icon for the identity of this neighborhood.
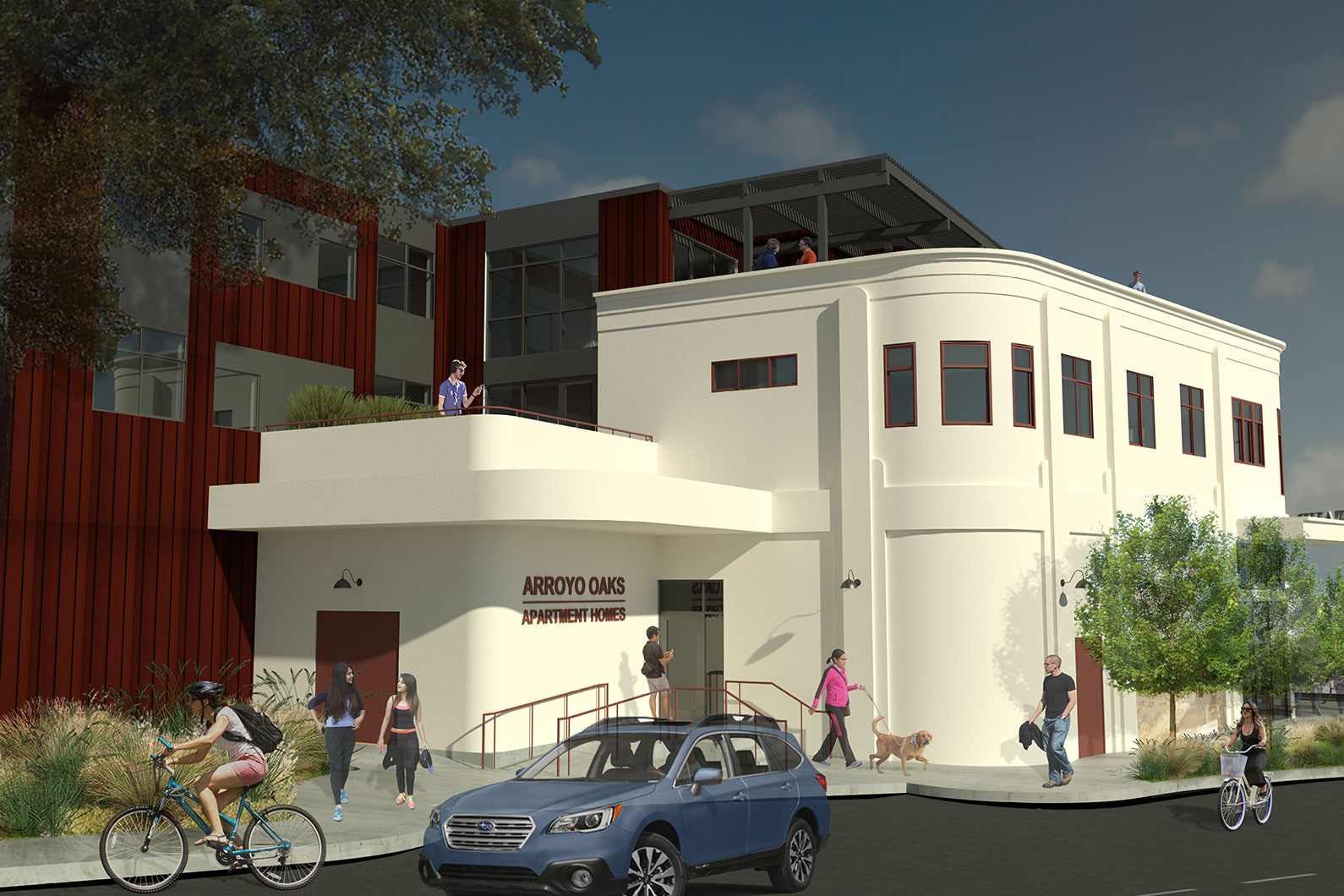
HOUSING THAT SERVES THE COMMUNITY
One of the core goals of this project is to support the Springs community by providing high quality, affordable and equitable housing. In addition to providing over 20% dedicated affordable units, construction phasing will preserve the heart and soul of this tight knit community by giving current residents the option of living in newly constructed homes and apartments.
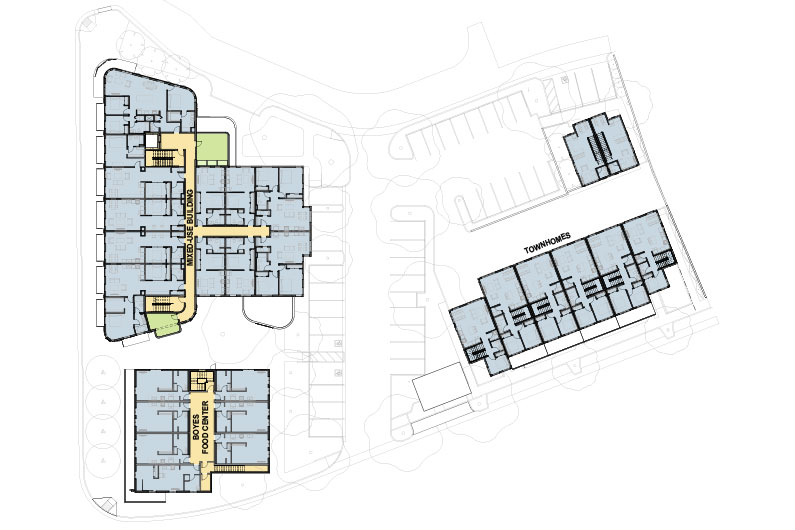
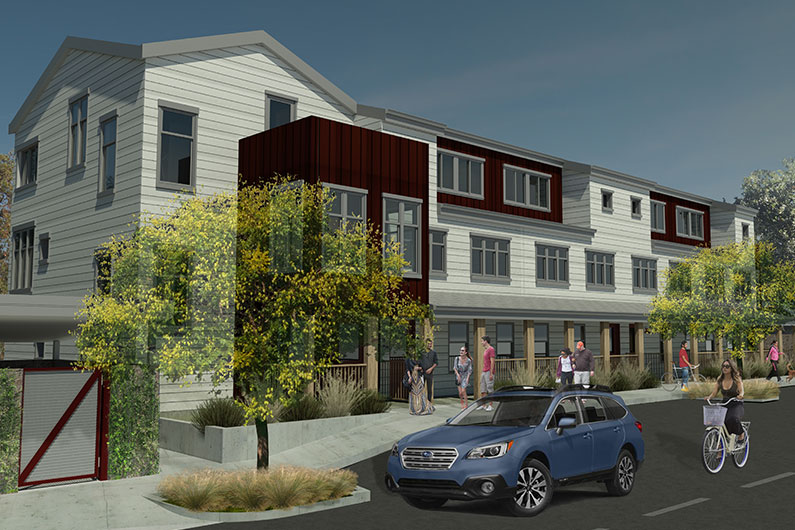
Along the eastern side, 8 townhomes will provide housing options for families at a scale that blends with the residential neighborhood that adjoins the site. Ranging from 2 to 4 bedrooms, these townhomes will features such amenities as large patios with outdoor fireplaces, high ceilinged living rooms and large windows.
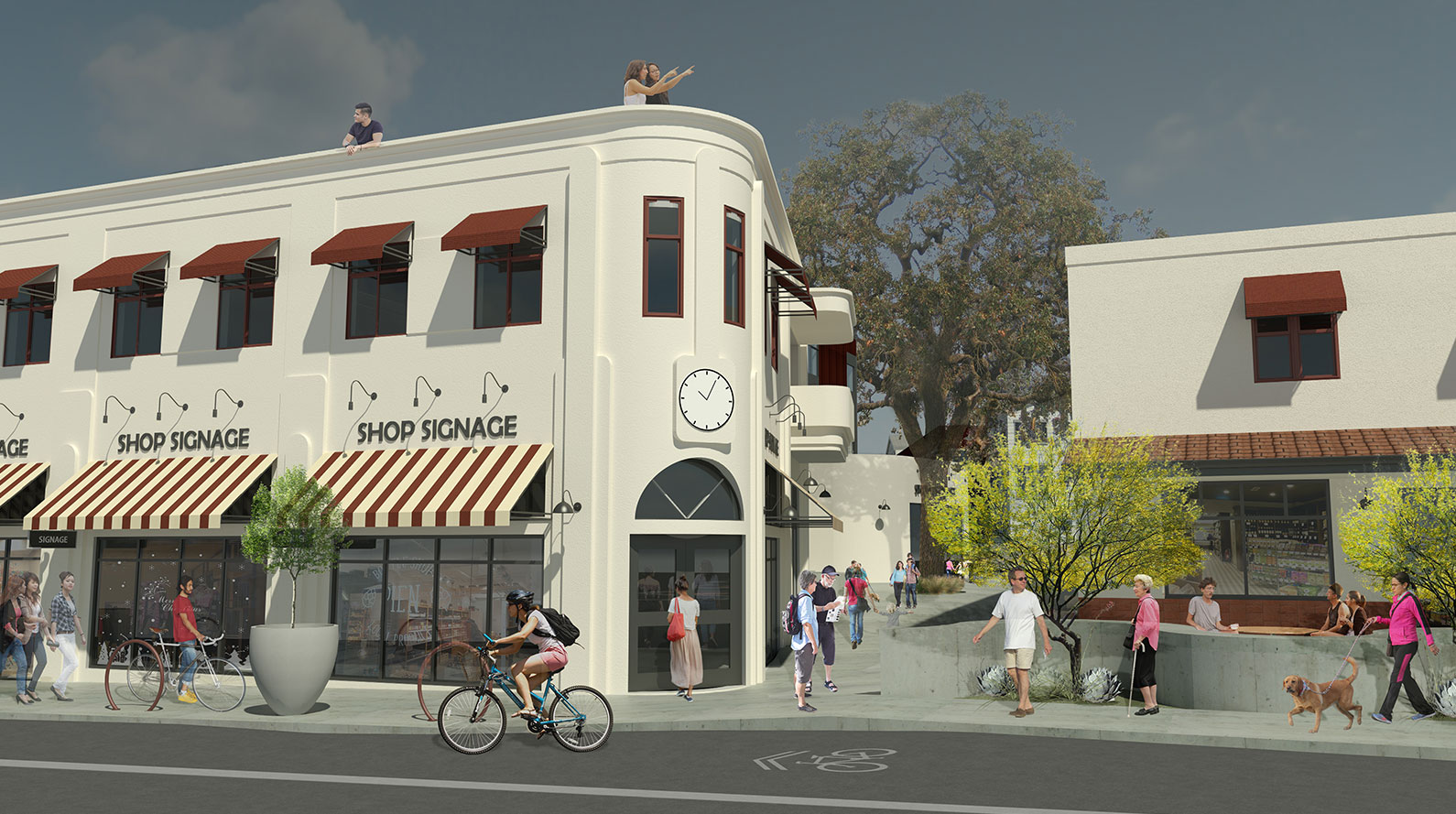
WELCOMING TO PEDESTRIANS
The site will be knit together by lively, beautifully landscaped and tree-shaded public spaces. The streetscape along Highway 12 will be significantly improved with wider sidewalks, ample bike parking and seating area. A pedestrian promenade will meander between the Food Center and mixed-use building, centered on one of the site’s existing grand oak trees.

