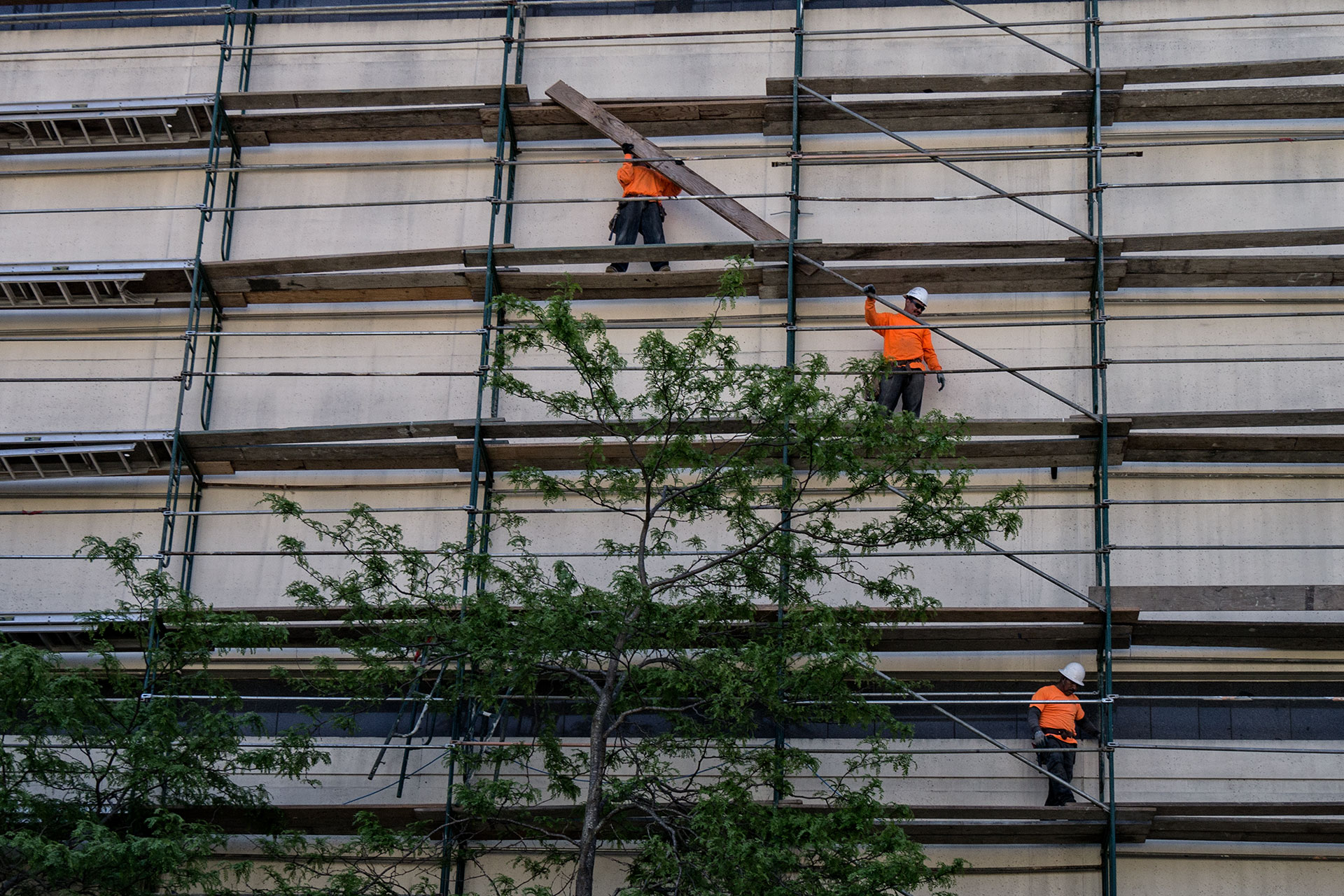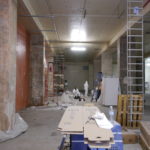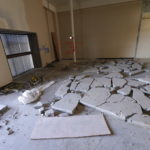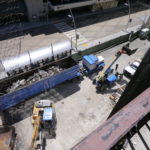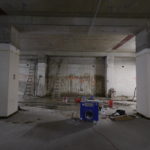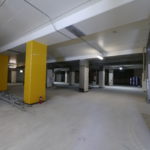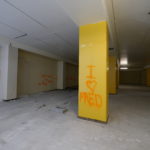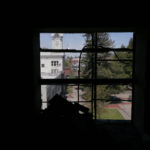
This week heavy-duty concrete saws began cutting through walls as thick as 15 inches at Museum on the Square. This existing 5-story building, formerly a nuclear blast resistant telephone switching building, was constructed without windows. The building is now being converted to retail, office and museum use, necessitating the removal of large portions of the concrete walls.
The saws are mounted to rails that are attached to the building walls. Blades as large as 3 feet in diameter slice through the concrete. A very small length of the total perimeter of each new window opening is left uncut. Once all of the new window openings have been cut in this manner a large crane will be brought in, the final cuts will be make in order to free the panels from the building structure, and the panels will be lowered to the ground to be demolished, then removed.
Currently concrete sawing is occurring on the south face of the building. On the more visible north side – from Courthouse Square, there are two layers of concrete. The outer, precast concrete panels are being removed by jackhammer before the structural concrete can be removed. Concrete is also being removed on the interior of the building to accommodate new elevators and stairways. Interior demolition of walls, ceilings and equipment is nearly complete.
Check back for further updates!

