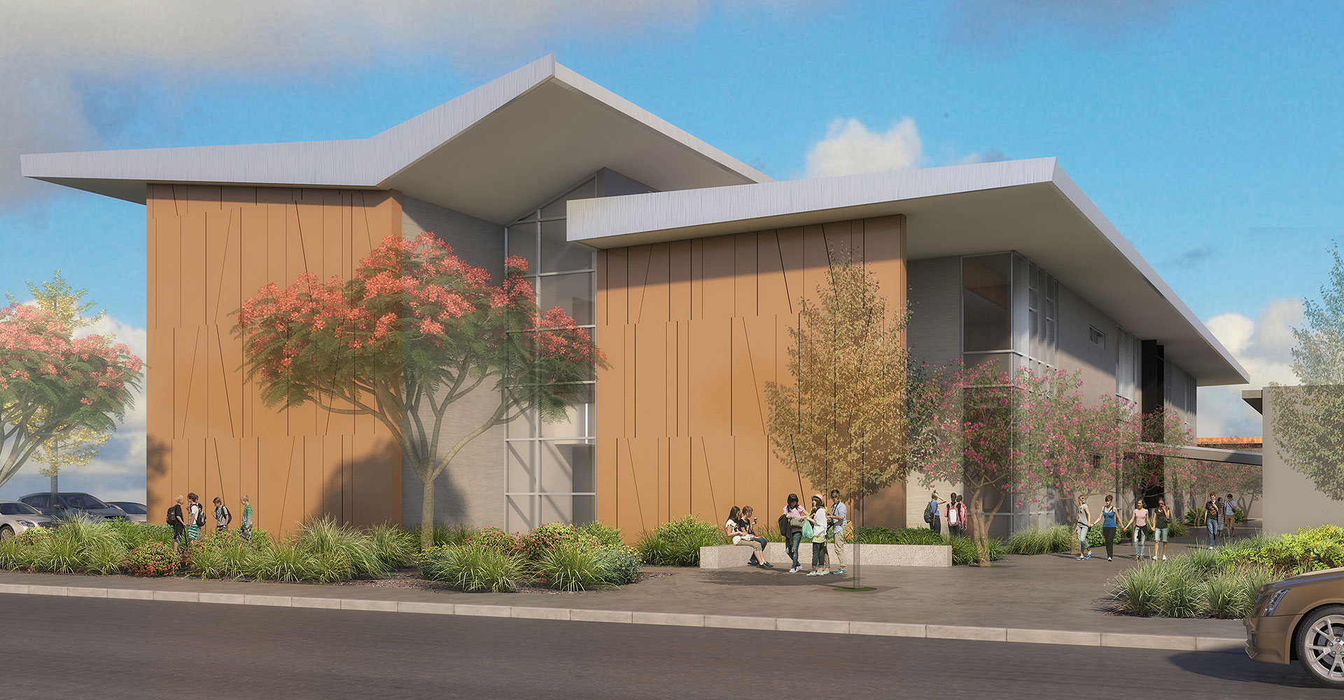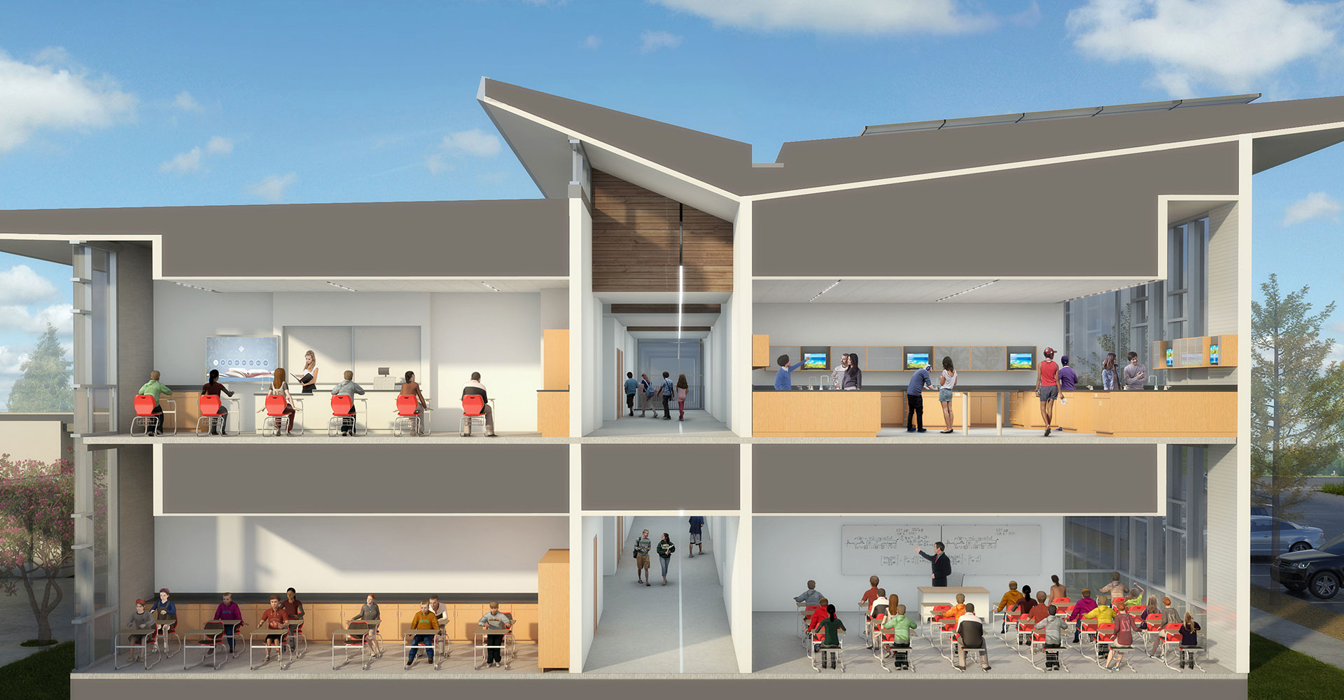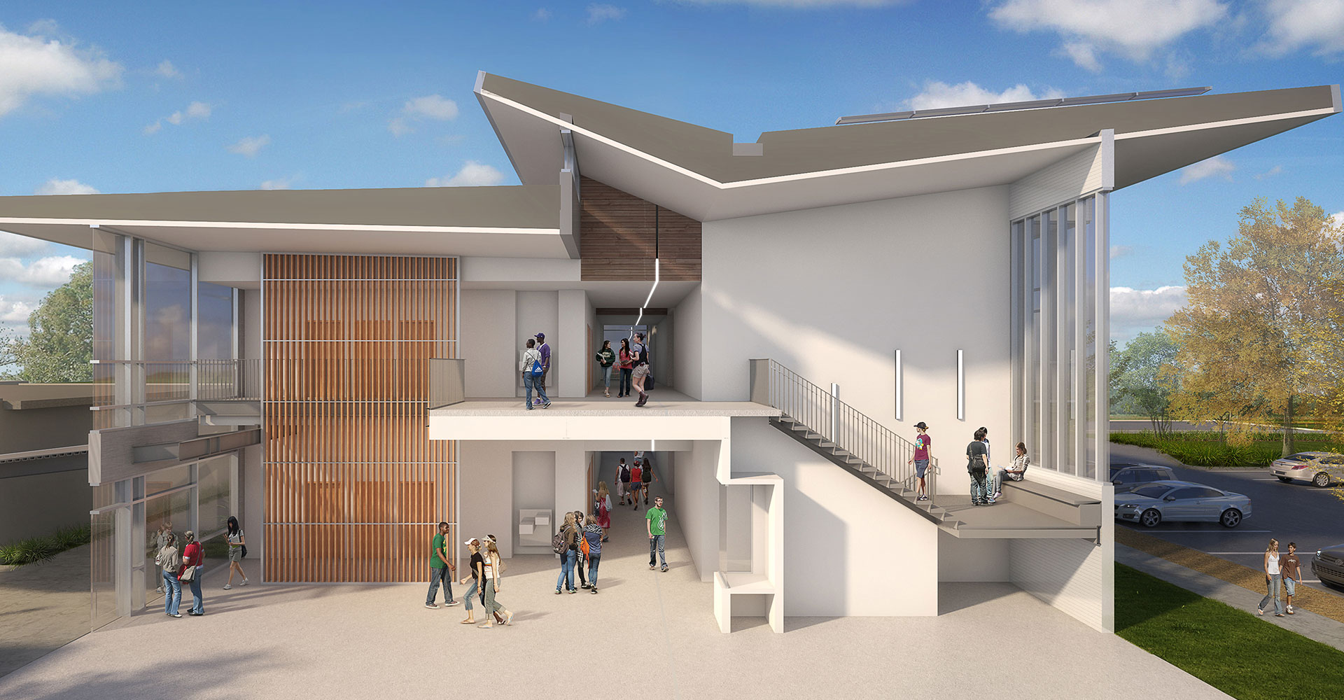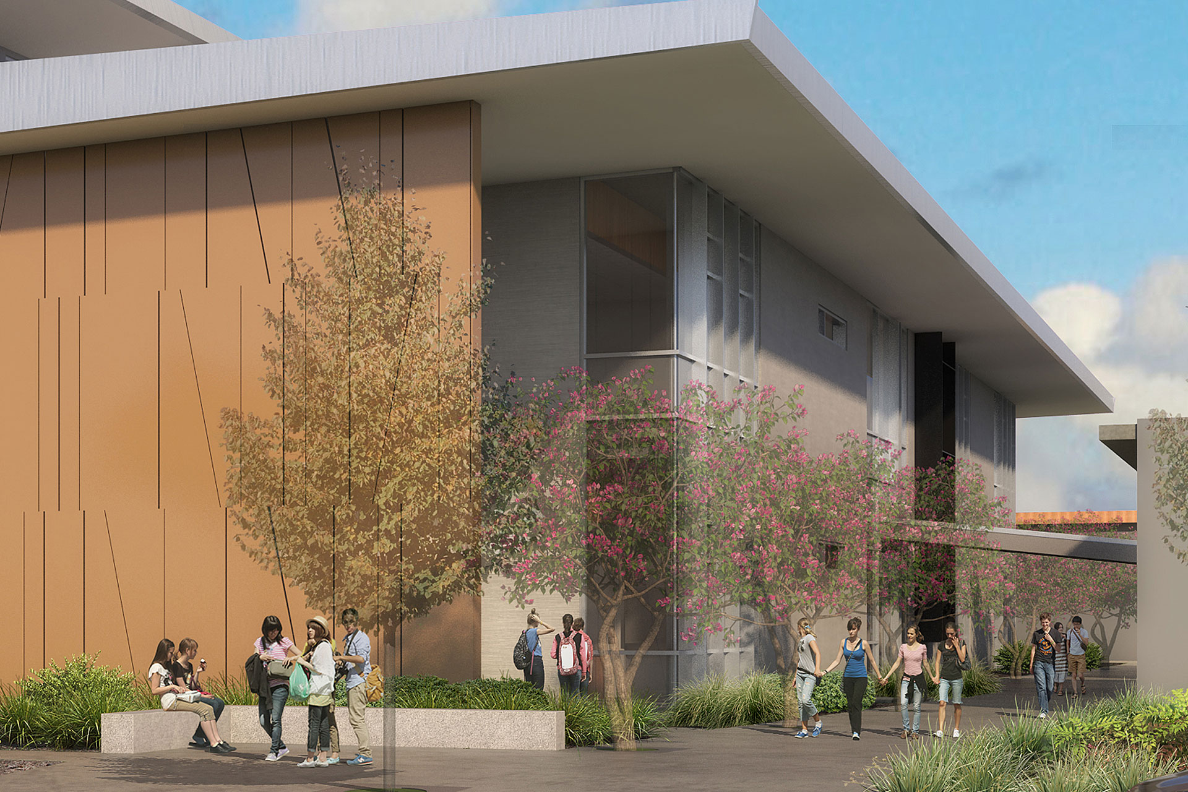Beginning in late 2019 construction will begin on a striking new 2-story classroom building at Montgomery High School in Santa Rosa. The 26,000 square foot building will replace 17 aging relocatable classrooms at the High School and represents a new beginning and a source of inspiration for the students and staff. Montgomery is an International Baccalaureate High School, one of 2,300 worldwide and the design needed to provide opportunities for collaboration and innovation – key ingredients in delivering state-of-the-art educational environments.
 The project began by exploring the best location for the new structure on the 60 year-old school site, one that would make the most of the limited space at the campus. Although the selected location for the building will displace a significant portion of an existing parking lot, the design team was able to reconfigure the lot without any loss in parking, even after adding an outdoor classroom for the adjacent Career Technical Education building.
The project began by exploring the best location for the new structure on the 60 year-old school site, one that would make the most of the limited space at the campus. Although the selected location for the building will displace a significant portion of an existing parking lot, the design team was able to reconfigure the lot without any loss in parking, even after adding an outdoor classroom for the adjacent Career Technical Education building.
TLCD Architecture has been involved with several additions to the school over the years, each providing relief from the rectilinear forms of the original school. For this project, the team took the approach that the new 2-Story classroom building could be a beacon for the campus and community and reflect a unique architectural expression.


The building will be bookended by reddish-orange porcelain panels that reference adjacent brick facades. The existing campus’s flat roofs and large overhangs will be boldly sloped and sculpted to allow daylighting into the corridor and take advantage of views to the nearby creek and hills beyond. An undulating new covered walkway connecting the new classroom building to the existing campus playfully reimagines the flat roofed existing covered walkways.
Large windows will allow natural light into the classrooms, one of the project’s many sustainable features. The design of the interior corridors reinforces the linearity of the school’s existing architecture; a narrow, 2 inch wide light fixture will run the length of the building, and will be mirrored on the concrete floor by an embedded zinc strip of the same width. A small room adjacent to the main building entrance will allow for student work of various types to be displayed.

