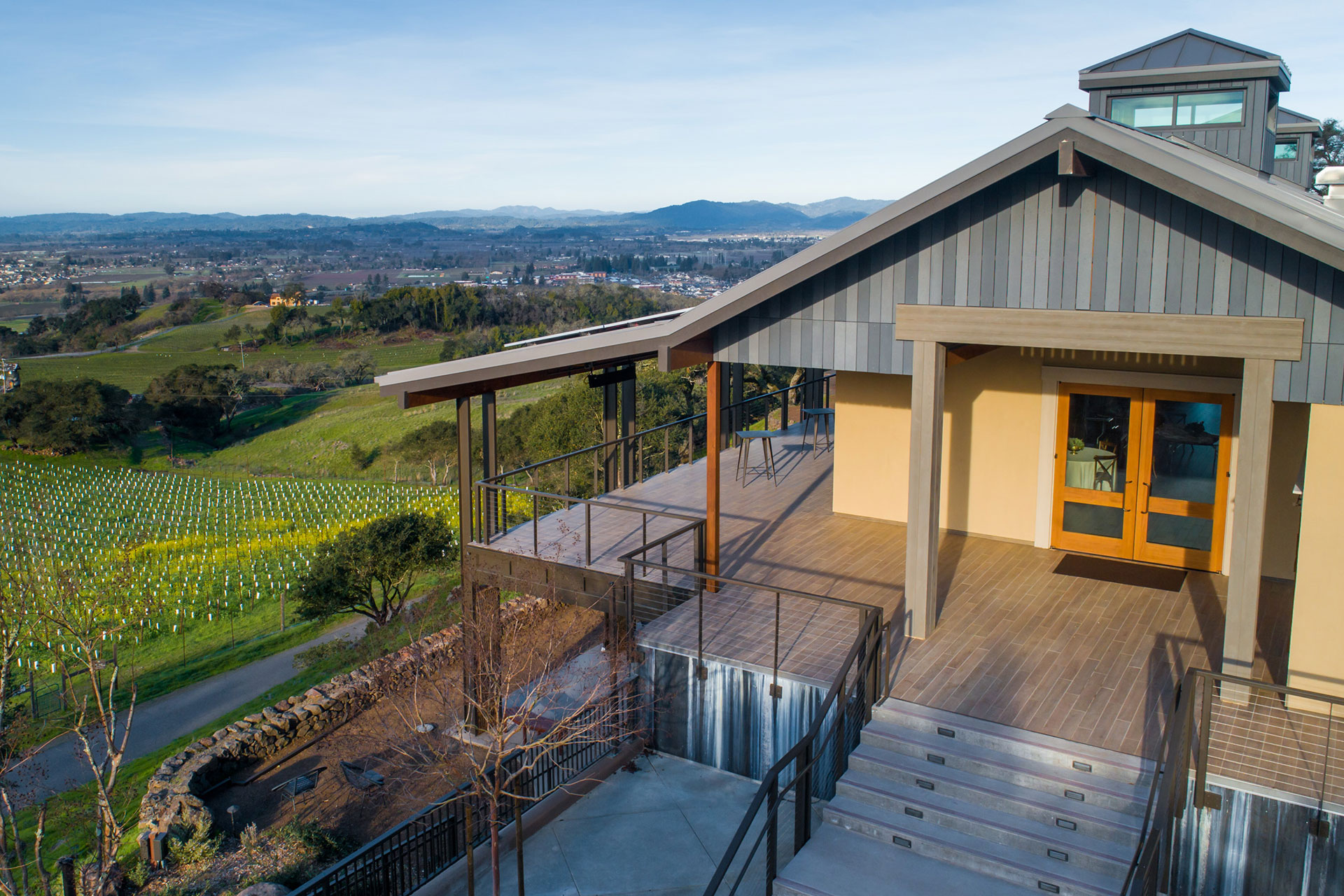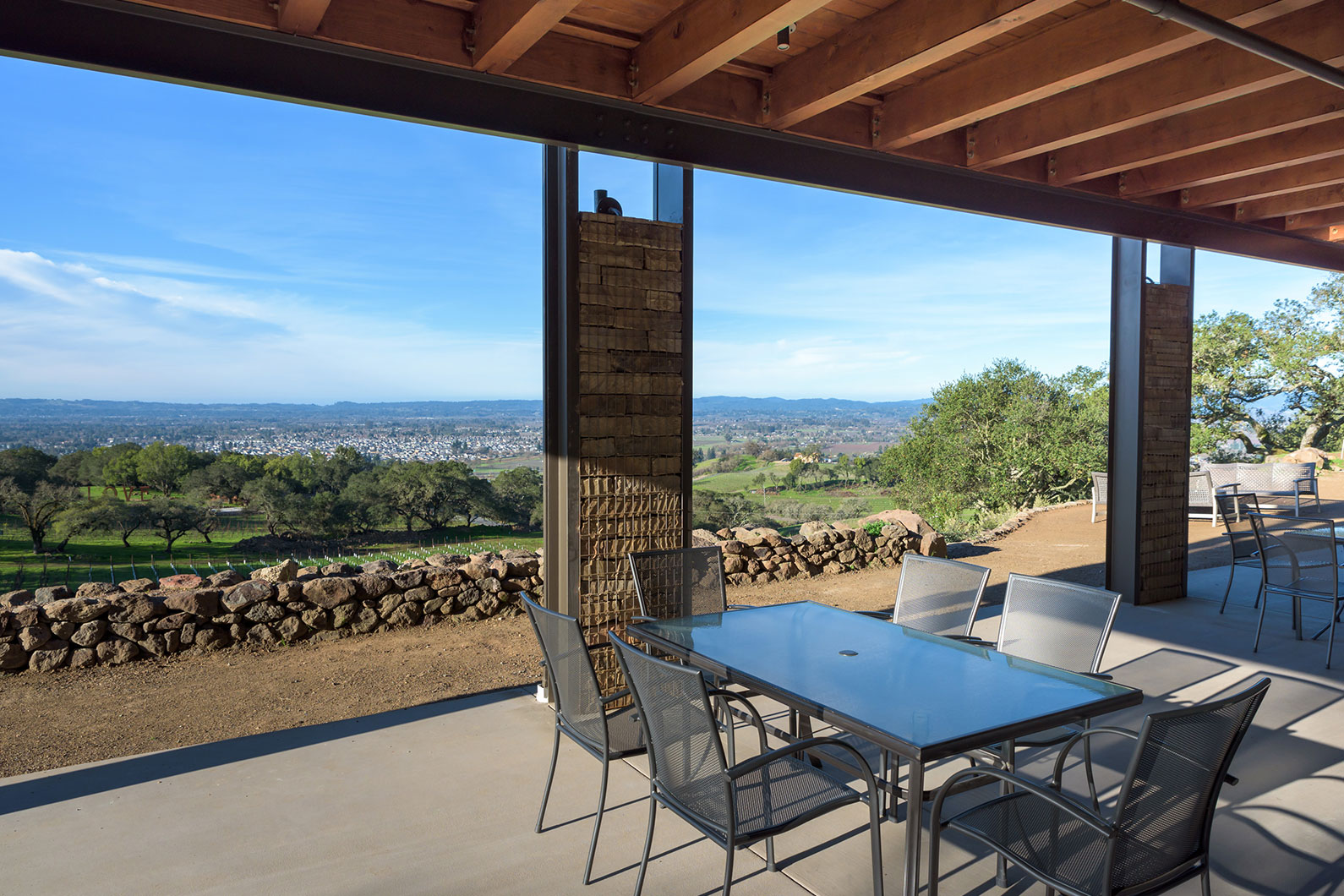Early in the morning of October 9th, 2017 the 26,000-acre Tubbs Fire destroyed Paradise Ridge Winery’s beloved Event Center in the hills above Santa Rosa. This cherished building hosted numerous events over the years including wine tastings and weddings, as well as regularly scheduled events. The decision wasn’t whether to rebuild, but rather how to rebuild something better than before, without losing the essence of the original building.
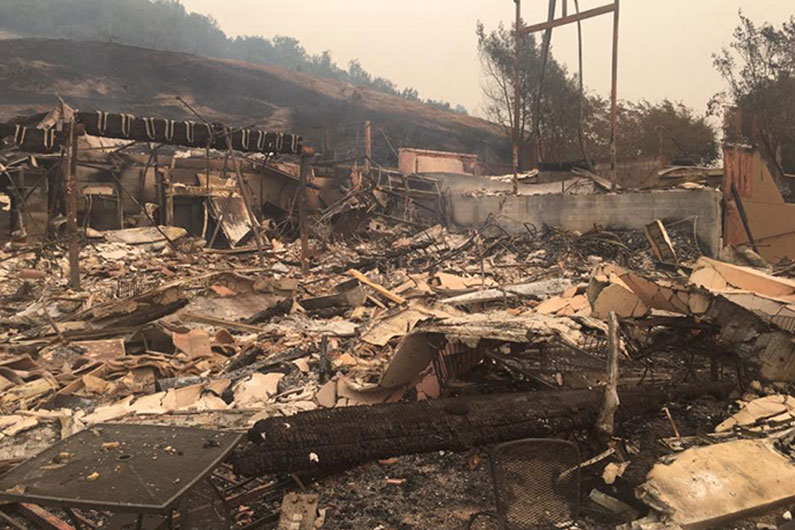 Post-Fire Devastation
Post-Fire Devastation
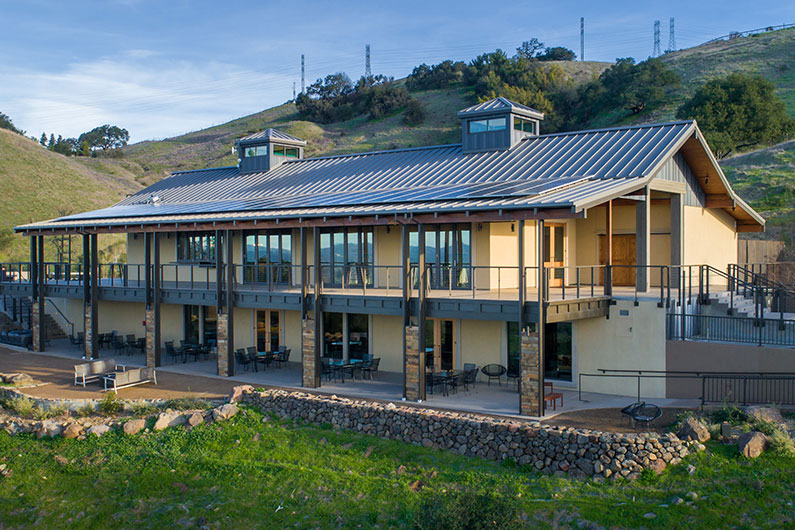 A New Beginning for Thousands of Visitors
A New Beginning for Thousands of Visitors
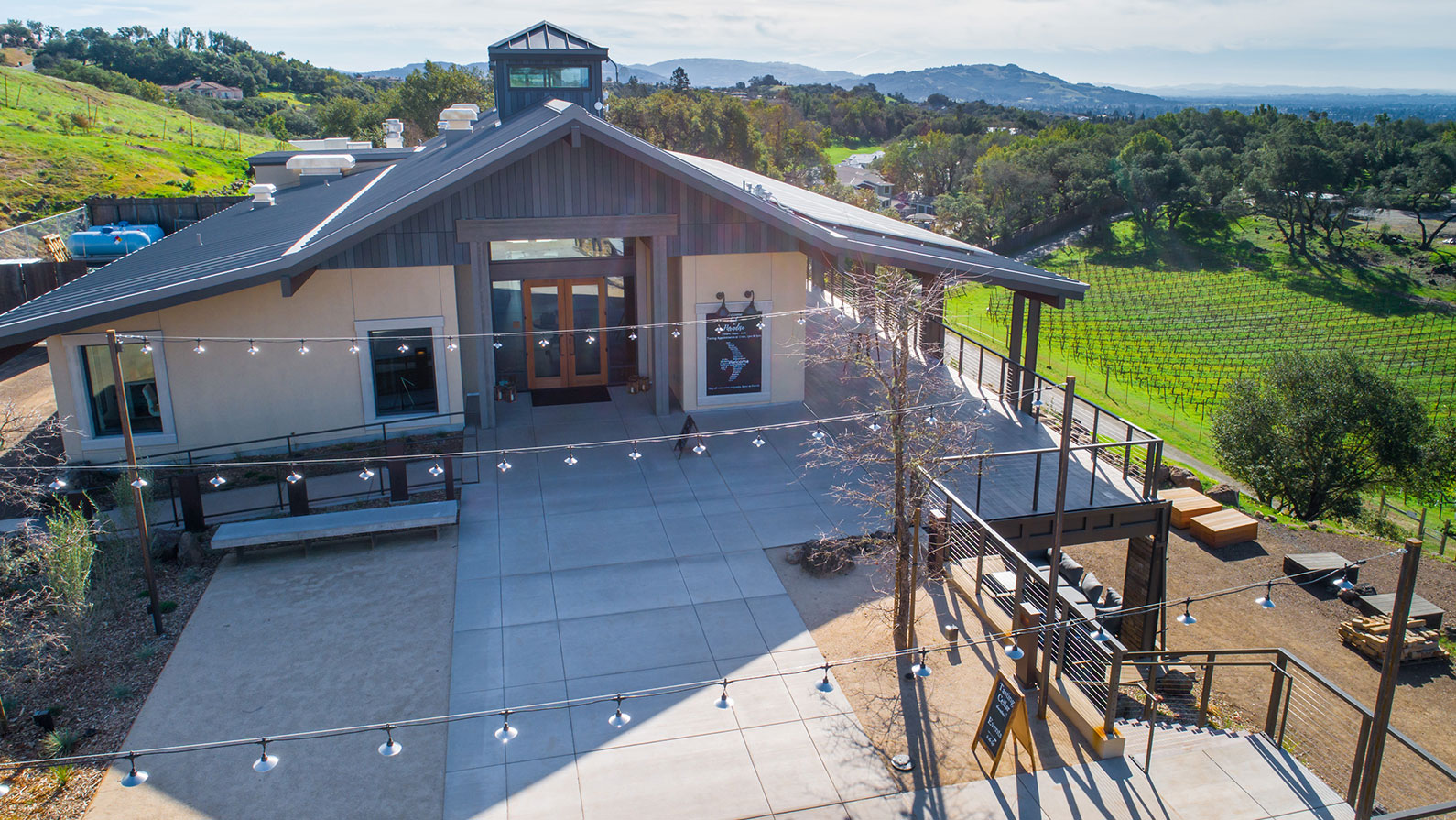
It’s All About the View
Perhaps the most memorable thing visitors recall about Paradise Ridge Winery are the stunning views of the Santa Rosa Plain. The original approach and entry deck were lost to the fire, along with a mature oak tree. Today visitors arrive at the new ‘Sunset Terrace’ where it is possible to take in sweeping views including (of course!) spectacular sunsets. The terrace is composed of concrete and decomposed granite areas with stone walls, seating and planted slopes.
The original second-floor deck, also open to the view, was widened to 15 feet, greatly enhancing the ability to accommodate tables and seating for guests. Heavy plaster columns on the western view side of the structure were replaced with elegant paired steel channel columns on the upper level, and at the lower level by rock filled gabion columns that anchor the building to the landscape, while still affording significantly enhanced views.
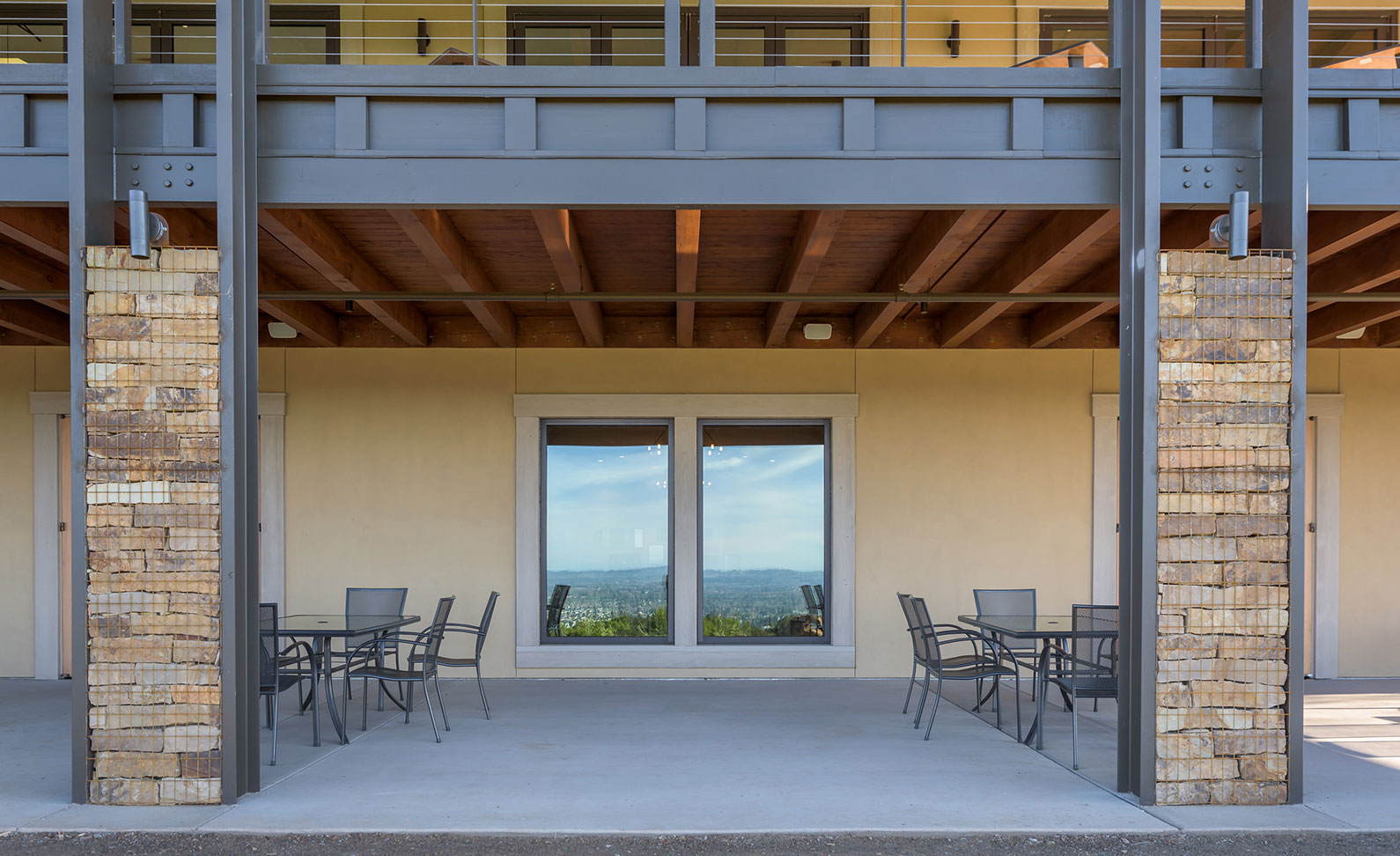
A Regional Approach
While the reconstructed building shares a nearly identical footprint as the original structure and similar floor plans, the neo-Spanish design character of the building, which included heavy plastered arches and a red tile roof, was abandoned in favor of a regional, agrarian feel. Two new roof monitors allow additional natural lighting into the upstairs space.

The project sits within a Wildland-Urban Interface zone, which applies to communities at risk of catastrophic wildfire and disruption of local ecology. Stringent fire management code requirements were strictly adhered to by using ignition resistant exterior materials and low water consumption plantings. Although the new building is different in character, and significantly more functional than before, former guests and visitors to the event center find themselves able to enjoy their cherished memories in a new setting with views often likened to “Paradise.”
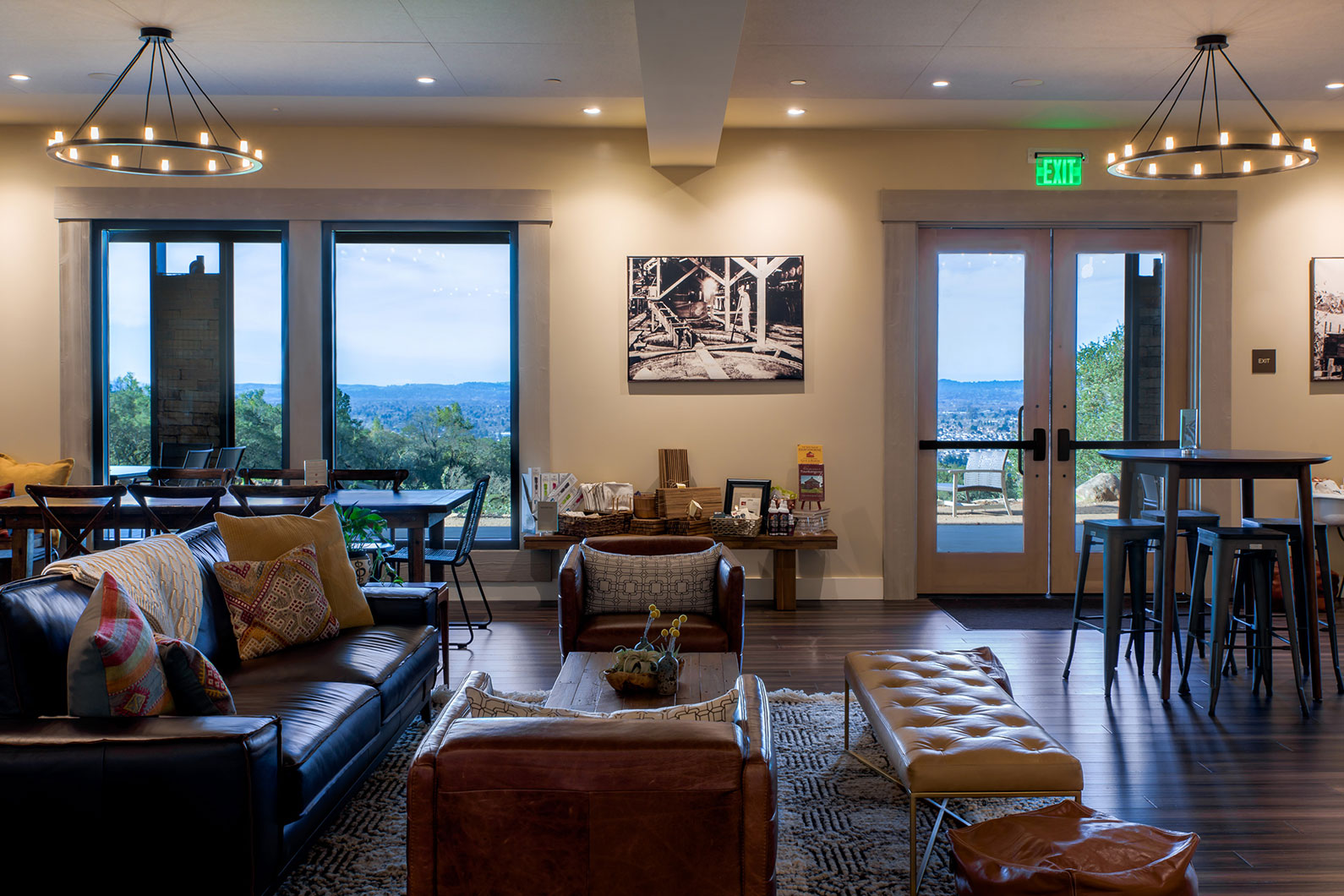
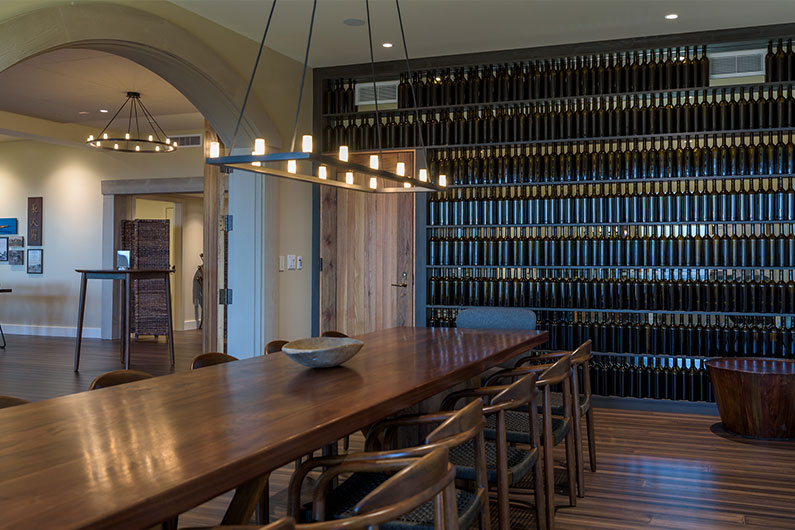
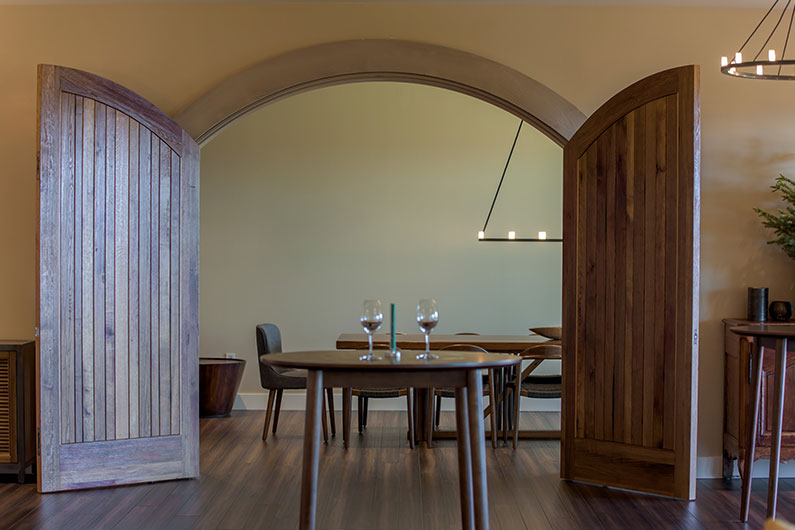
BUILDING STATS
Client: Paradise Ridge Winery
Size: 7,400
Budget: $6 M
Completion: 2019

